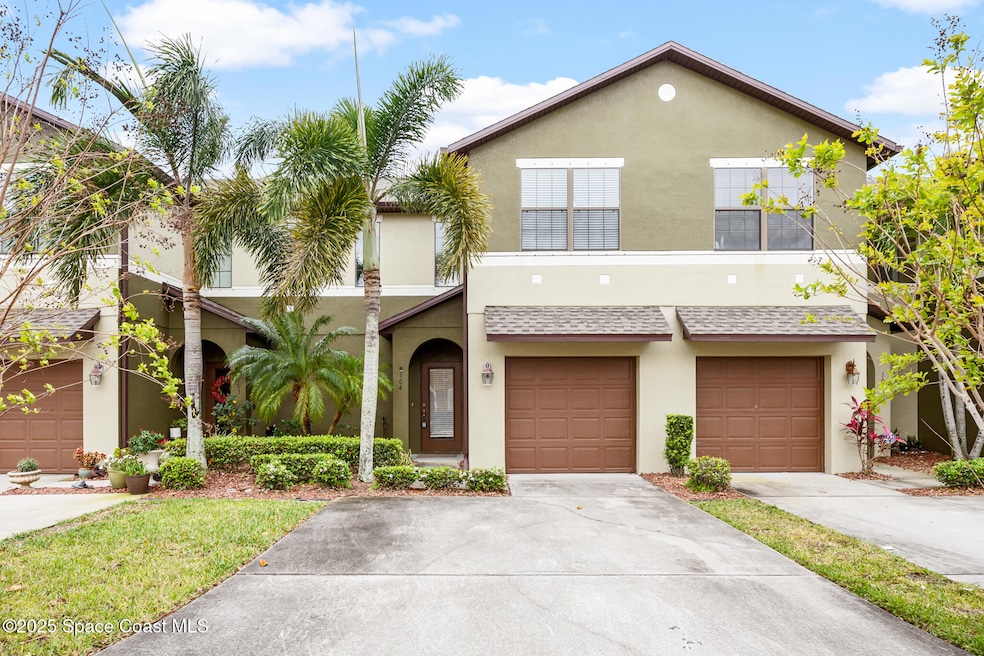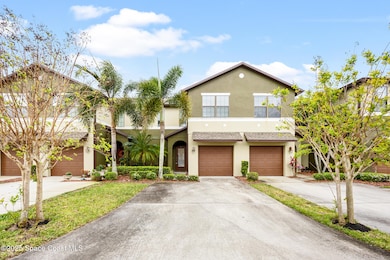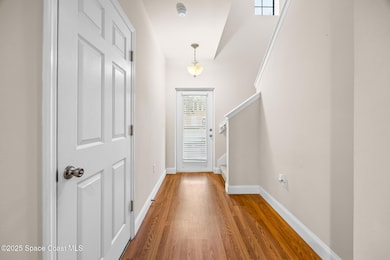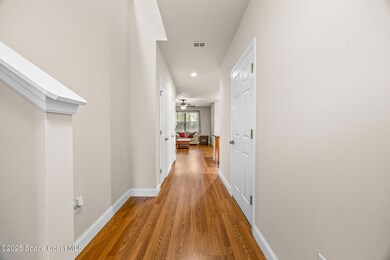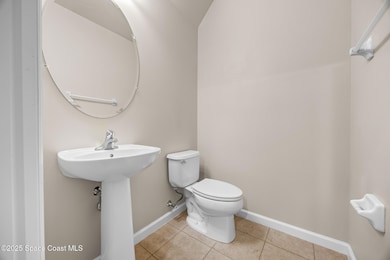
1345 Lara Cir Unit 104 Rockledge, FL 32955
Estimated payment $2,281/month
Highlights
- Open Floorplan
- Traditional Architecture
- Community Pool
- Rockledge Senior High School Rated A-
- Screened Porch
- Jogging Path
About This Home
Move-in ready 3-bedroom, 2.5-bathroom townhouse in the highly desirable Meadow Pointe community. Roof 2023 and AC 2018. This townhome offers just under 1,500 square feet of living space. The kitchen features a large island, solid wood cabinets, and ample storage, seamlessly flowing into the dining and living areas. Laminate flooring runs throughout the lower level, while the upstairs features carpet with tile in the bathrooms and laundry room.The spacious primary suite includes two large walk-in closets and an en-suite bathroom with a double sink. The laundry room is conveniently located upstairs, and the washer and dryer are included! Additional features include an attached one-car garage and storm shutters for added protection.The community offers a sparkling pool, and the HOA covers cable, internet, lawn care, exterior building maintenance, roof replacement, common area insurance, and pest control. Located just minutes from shopping, restaurants and other local amenities.
Property Details
Home Type
- Condominium
Est. Annual Taxes
- $2,501
Year Built
- Built in 2010
Lot Details
- North Facing Home
- Front Yard Sprinklers
HOA Fees
- $452 Monthly HOA Fees
Parking
- 1 Car Attached Garage
Home Design
- Traditional Architecture
- Villa
- Frame Construction
- Shingle Roof
- Wood Siding
- Concrete Siding
- Block Exterior
- Asphalt
- Stucco
Interior Spaces
- 1,495 Sq Ft Home
- 2-Story Property
- Open Floorplan
- Ceiling Fan
- Screened Porch
Kitchen
- Eat-In Kitchen
- Breakfast Bar
- Electric Range
- Microwave
- Dishwasher
- Kitchen Island
Flooring
- Carpet
- Laminate
- Tile
Bedrooms and Bathrooms
- 3 Bedrooms
- Split Bedroom Floorplan
- Walk-In Closet
- Shower Only
Laundry
- Laundry in unit
- Dryer
- Washer
Home Security
Outdoor Features
- Patio
Schools
- Andersen Elementary School
- Kennedy Middle School
- Rockledge High School
Utilities
- Central Heating and Cooling System
- Electric Water Heater
- Cable TV Available
Listing and Financial Details
- Assessor Parcel Number 25-36-21-00-00019.B-0000.00
Community Details
Overview
- Association fees include cable TV, insurance, internet, ground maintenance, maintenance structure, pest control, trash
- Meadow Pointe Association, Phone Number (321) 607-6743
- Meadow Pointe Condo Ph Iii Subdivision
- Maintained Community
Recreation
- Community Pool
- Jogging Path
Pet Policy
- 2 Pets Allowed
- Dogs and Cats Allowed
Security
- Hurricane or Storm Shutters
Map
Home Values in the Area
Average Home Value in this Area
Tax History
| Year | Tax Paid | Tax Assessment Tax Assessment Total Assessment is a certain percentage of the fair market value that is determined by local assessors to be the total taxable value of land and additions on the property. | Land | Improvement |
|---|---|---|---|---|
| 2023 | $2,469 | $187,830 | $0 | $0 |
| 2022 | $2,318 | $182,360 | $0 | $0 |
| 2021 | $2,358 | $177,050 | $0 | $177,050 |
| 2020 | $1,198 | $107,420 | $0 | $0 |
| 2019 | $1,184 | $105,010 | $0 | $0 |
| 2018 | $1,179 | $103,060 | $0 | $0 |
| 2017 | $1,178 | $100,950 | $0 | $0 |
| 2016 | $1,181 | $98,880 | $0 | $0 |
| 2015 | $1,205 | $98,200 | $0 | $0 |
| 2014 | $1,200 | $97,430 | $0 | $0 |
Property History
| Date | Event | Price | Change | Sq Ft Price |
|---|---|---|---|---|
| 05/27/2025 05/27/25 | Pending | -- | -- | -- |
| 04/17/2025 04/17/25 | Price Changed | $290,000 | -1.7% | $194 / Sq Ft |
| 03/28/2025 03/28/25 | Price Changed | $295,000 | -1.7% | $197 / Sq Ft |
| 03/12/2025 03/12/25 | For Sale | $300,000 | +38.2% | $201 / Sq Ft |
| 09/29/2020 09/29/20 | Sold | $217,000 | -1.3% | $145 / Sq Ft |
| 08/14/2020 08/14/20 | Pending | -- | -- | -- |
| 08/08/2020 08/08/20 | For Sale | $219,900 | -- | $147 / Sq Ft |
Purchase History
| Date | Type | Sale Price | Title Company |
|---|---|---|---|
| Warranty Deed | $217,000 | Superior Ttl Ins Agcy Ii Llc | |
| Special Warranty Deed | $130,000 | B D R Title Company Llc | |
| Corporate Deed | $72,000 | Bdr Title Company Llc |
Mortgage History
| Date | Status | Loan Amount | Loan Type |
|---|---|---|---|
| Open | $206,150 | New Conventional | |
| Previous Owner | $105,000 | New Conventional | |
| Previous Owner | $35,150 | Future Advance Clause Open End Mortgage | |
| Previous Owner | $85,000 | New Conventional |
About the Listing Agent
Brian's Other Listings
Source: Space Coast MLS (Space Coast Association of REALTORS®)
MLS Number: 1039843
APN: 25-36-21-00-00019.B-0000.00
- 1345 Lara Cir Unit 104
- 1400 Lara Cir Unit 101
- 1405 Lara Cir Unit 105
- 3848 Lexmark Ln Unit 307
- 3848 Lexmark Ln Unit 207
- 3848 Lexmark Ln Unit 303
- 1415 Lara Cir Unit 105
- 1430 Lara Cir Unit 103
- 1626 Peregrine Cir Unit 101
- 1626 Peregrine Cir Unit 305
- 1216 Admiralty Blvd
- 1576 Peregrine Cir Unit 103
- 1425 Lara Cir Unit 103
- 3868 Lexmark Ln Unit 205
- 3868 Lexmark Ln Unit 306
- 3951 Playa Del Sol Dr Unit 201
- 3951 Playa Del Sol Dr Unit 203
- 1388 Indian Oaks Blvd Unit 31
- 1397 Pheasant Run
- 1365 Indian Oaks Blvd
