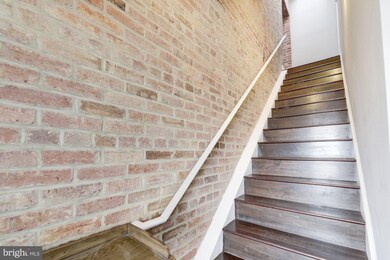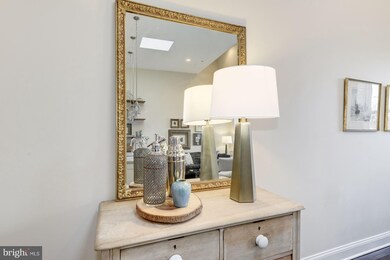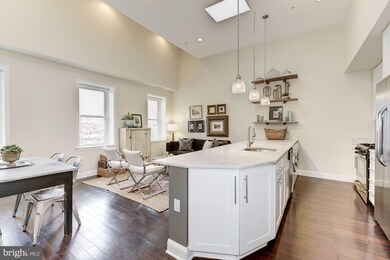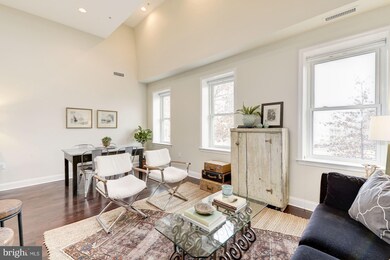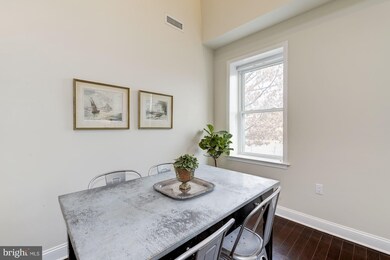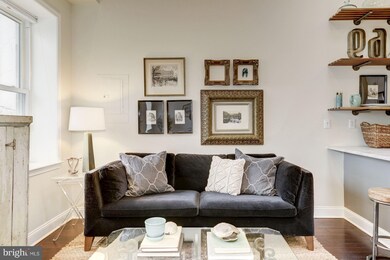
1345 Pennsylvania Ave SE Unit 6 Washington, DC 20003
Capitol Hill NeighborhoodHighlights
- Open Floorplan
- 2-minute walk to Potomac Avenue
- Forced Air Heating and Cooling System
- French Architecture
- Eat-In Kitchen
- 2-minute walk to Chamberlain Playground
About This Home
As of February 2018A bit of Parisian flair on the top floor @ the George. Bask in the sun from the soaring sky lit ceilings, enjoy treetop views over PA Avenue! Spacious kitchen, marble counters & gas range will be ideal for you to perfect your coq au vin. Smart design offers a MST BR, double closets & ensuite BA with soaking tub, serene 2nd BR & BA. 1 block to Metro/grocery & steps to restaurants, TJ, Eastern Mrkt
Last Buyer's Agent
Lalita Dunn
Redfin Corp

Townhouse Details
Home Type
- Townhome
Est. Annual Taxes
- $2,920
Year Built
- Built in 1900 | Remodeled in 2013
Lot Details
- Two or More Common Walls
- Property is in very good condition
HOA Fees
- $158 Monthly HOA Fees
Parking
- On-Street Parking
Home Design
- French Architecture
- Stone Siding
- Concrete Perimeter Foundation
Interior Spaces
- 870 Sq Ft Home
- Property has 1 Level
- Open Floorplan
- Insulated Windows
- Dining Area
- Eat-In Kitchen
Bedrooms and Bathrooms
- 2 Main Level Bedrooms
- En-Suite Bathroom
- 2 Full Bathrooms
Utilities
- Forced Air Heating and Cooling System
- Natural Gas Water Heater
Community Details
- Association fees include insurance, sewer, trash, water
- The George Community
- Capitol Hill Subdivision
Listing and Financial Details
- Tax Lot 2253
- Assessor Parcel Number 1045//2253
Ownership History
Purchase Details
Purchase Details
Home Financials for this Owner
Home Financials are based on the most recent Mortgage that was taken out on this home.Purchase Details
Home Financials for this Owner
Home Financials are based on the most recent Mortgage that was taken out on this home.Similar Homes in Washington, DC
Home Values in the Area
Average Home Value in this Area
Purchase History
| Date | Type | Sale Price | Title Company |
|---|---|---|---|
| Quit Claim Deed | $237,880 | None Available | |
| Special Warranty Deed | $541,000 | Title Forward | |
| Warranty Deed | $425,000 | -- |
Mortgage History
| Date | Status | Loan Amount | Loan Type |
|---|---|---|---|
| Open | $386,650 | Stand Alone Refi Refinance Of Original Loan | |
| Previous Owner | $405,750 | New Conventional | |
| Previous Owner | $319,500 | New Conventional | |
| Previous Owner | $318,750 | New Conventional |
Property History
| Date | Event | Price | Change | Sq Ft Price |
|---|---|---|---|---|
| 06/01/2025 06/01/25 | For Sale | $554,900 | +2.6% | $638 / Sq Ft |
| 02/06/2018 02/06/18 | Sold | $541,000 | +0.4% | $622 / Sq Ft |
| 01/16/2018 01/16/18 | Pending | -- | -- | -- |
| 01/11/2018 01/11/18 | For Sale | $539,000 | +26.8% | $620 / Sq Ft |
| 12/12/2013 12/12/13 | Sold | $425,000 | 0.0% | $489 / Sq Ft |
| 11/12/2013 11/12/13 | Pending | -- | -- | -- |
| 11/07/2013 11/07/13 | For Sale | $425,000 | -- | $489 / Sq Ft |
Tax History Compared to Growth
Tax History
| Year | Tax Paid | Tax Assessment Tax Assessment Total Assessment is a certain percentage of the fair market value that is determined by local assessors to be the total taxable value of land and additions on the property. | Land | Improvement |
|---|---|---|---|---|
| 2024 | $3,812 | $550,650 | $165,190 | $385,460 |
| 2023 | $3,710 | $535,160 | $160,550 | $374,610 |
| 2022 | $3,526 | $507,230 | $152,170 | $355,060 |
| 2021 | $3,282 | $475,760 | $142,730 | $333,030 |
| 2020 | $3,271 | $491,840 | $147,550 | $344,290 |
| 2019 | $2,981 | $425,560 | $127,670 | $297,890 |
| 2018 | $2,934 | $418,530 | $0 | $0 |
| 2017 | $2,920 | $416,000 | $0 | $0 |
| 2016 | $2,927 | $416,000 | $0 | $0 |
| 2015 | $2,929 | $416,000 | $0 | $0 |
| 2014 | $1,470 | $416,000 | $0 | $0 |
Agents Affiliated with this Home
-
C
Seller's Agent in 2025
Chelsea Traylor
Redfin Corp
-
Crystal Crittenden

Seller's Agent in 2018
Crystal Crittenden
Compass
(202) 246-0931
39 in this area
110 Total Sales
-
Libby Clarke

Seller Co-Listing Agent in 2018
Libby Clarke
Compass
(202) 841-1812
35 in this area
89 Total Sales
-
L
Buyer's Agent in 2018
Lalita Dunn
Redfin Corp
-
Brent Jackson

Seller's Agent in 2013
Brent Jackson
TTR Sotheby's International Realty
(202) 263-9200
30 in this area
288 Total Sales
-
Robert Sanders

Seller Co-Listing Agent in 2013
Robert Sanders
TTR Sotheby's International Realty
(202) 744-6463
26 in this area
339 Total Sales
Map
Source: Bright MLS
MLS Number: 1004438187
APN: 1045-2253
- 1391 Pennsylvania Ave SE Unit 542
- 1391 Pennsylvania Ave SE Unit 408
- 1391 Pennsylvania Ave SE Unit 247
- 1391 Pennsylvania Ave SE Unit 249
- 1391 Pennsylvania Ave SE Unit 348
- 1391 Pennsylvania Ave SE Unit 471
- 1391 Pennsylvania Ave SE Unit 514
- 1391 Pennsylvania Ave SE Unit 554
- 728 13th St SE
- 1313 Pennsylvania Ave SE
- 1317 Potomac Ave SE
- 1414 1416 Pennsylvania Ave SE
- 1345 K St SE Unit 406
- 556 14th St SE
- 1337 K St SE Unit PH1
- 1323 K St SE Unit 203
- 1307 K St SE Unit 101
- 1373 K St SE
- 1402 K St SE Unit 2
- 1377 K St SE Unit 2

