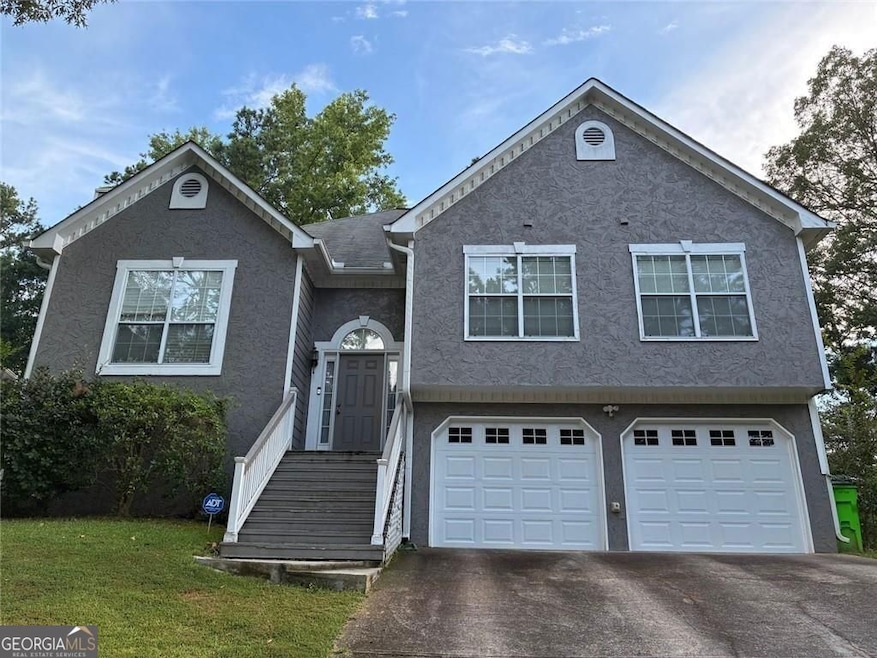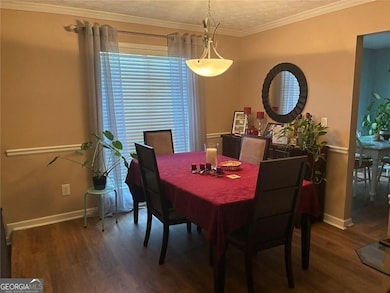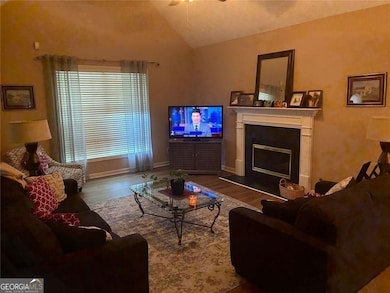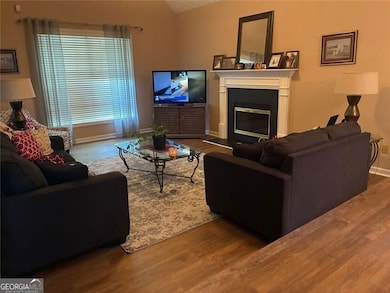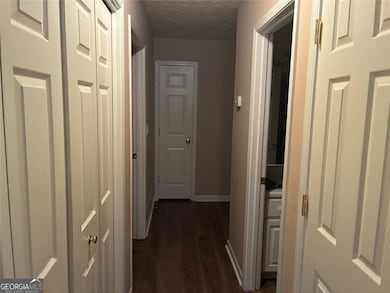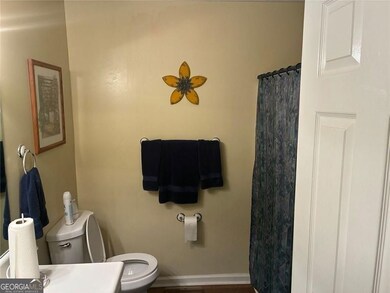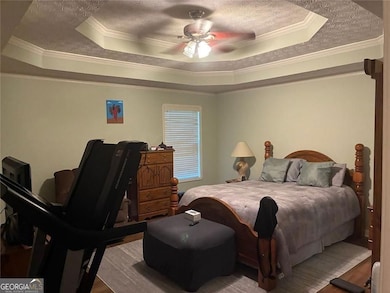1345 Windage Ct SW Unit 6 Marietta, GA 30008
Southwestern Marietta NeighborhoodEstimated payment $2,152/month
Highlights
- City View
- Wood Flooring
- Home Gym
- Contemporary Architecture
- No HOA
- Den
About This Home
Welcome to this enchanting property that is sure to capture the imagination of anyone seeking a dreamy abode that exudes warmth, character, and a touch of elegance. As you approach, you will be greeted by an inviting exterior that boasts charming architectural features, including meticulously manicured landscaping, an eye-catching facade, and an atmosphere that is refreshing and welcoming. The entryway invites you into an expansive foyer that is bathed in natural light, offering an immediate sense of openness and fluidity. As you step inside, the spacious living areas reveal a thoughtfully designed layout that seamlessly blends function with aesthetic appeal. The living room, a central gathering space, is perfect for entertaining guests or enjoying cozy evenings with loved ones. It features large windows that frame picturesque views and allow sunlight to flow in, creating a warm and inviting ambiance. This property also boasts additional versatile spaces that can serve various purposes - whether you envision a home office, a creative studio, or an inviting guest space, the possibilities are limited only by your imagination. Step outside into your own personal oasis, where outdoor living beckons with a picturesque setting that is ideal for entertaining or leisurely enjoyment. The deck and expansive backyard offers plenty of room for activities, relaxation, and outdoor dining, creating memories with family and friends amid the sounds of nature. Don't miss the opportunity to make this extraordinary property your own, where every moment is filled with the comforts of home, the beauty of nature, and the freedom to envision your future. Come and experience for yourself what makes this residence truly special, and let it capture your heart.
Home Details
Home Type
- Single Family
Est. Annual Taxes
- $3,107
Year Built
- Built in 1994
Lot Details
- 10,019 Sq Ft Lot
- Fenced
- Sloped Lot
Home Design
- Contemporary Architecture
- Split Foyer
- Slab Foundation
- Stucco
Interior Spaces
- 1-Story Property
- Ceiling Fan
- Fireplace With Gas Starter
- Double Pane Windows
- Entrance Foyer
- Family Room with Fireplace
- Combination Dining and Living Room
- Breakfast Room
- Den
- Home Gym
- Wood Flooring
- City Views
- Fire and Smoke Detector
- Laundry Room
Kitchen
- Microwave
- Dishwasher
- Kitchen Island
Bedrooms and Bathrooms
- 3 Bedrooms
- Walk-In Closet
Finished Basement
- Interior and Exterior Basement Entry
- Laundry in Basement
Parking
- 2 Parking Spaces
- Drive Under Main Level
Eco-Friendly Details
- Energy-Efficient Insulation
- Energy-Efficient Thermostat
Outdoor Features
- Patio
- Separate Outdoor Workshop
Schools
- Milford Elementary School
- Smitha Middle School
- Osborne High School
Utilities
- Central Heating and Cooling System
- Underground Utilities
- 220 Volts
- Cable TV Available
Community Details
- No Home Owners Association
- Cumberland Ridge Subdivision
Listing and Financial Details
- Legal Lot and Block 111 / 3
Map
Home Values in the Area
Average Home Value in this Area
Tax History
| Year | Tax Paid | Tax Assessment Tax Assessment Total Assessment is a certain percentage of the fair market value that is determined by local assessors to be the total taxable value of land and additions on the property. | Land | Improvement |
|---|---|---|---|---|
| 2025 | $3,104 | $136,192 | $28,000 | $108,192 |
| 2024 | $3,107 | $136,192 | $28,000 | $108,192 |
| 2023 | $2,186 | $118,764 | $15,200 | $103,564 |
| 2022 | $2,074 | $87,848 | $14,000 | $73,848 |
| 2021 | $2,074 | $87,848 | $14,000 | $73,848 |
| 2020 | $1,805 | $75,560 | $14,000 | $61,560 |
| 2019 | $1,566 | $64,624 | $10,000 | $54,624 |
| 2018 | $1,566 | $64,624 | $10,000 | $54,624 |
| 2017 | $1,393 | $59,580 | $10,000 | $49,580 |
| 2016 | $1,395 | $59,580 | $10,000 | $49,580 |
| 2015 | $1,183 | $48,980 | $8,800 | $40,180 |
| 2014 | $1,193 | $48,980 | $0 | $0 |
Property History
| Date | Event | Price | List to Sale | Price per Sq Ft |
|---|---|---|---|---|
| 11/09/2025 11/09/25 | Price Changed | $359,900 | -2.7% | $153 / Sq Ft |
| 10/27/2025 10/27/25 | Price Changed | $369,900 | -5.1% | $157 / Sq Ft |
| 10/23/2025 10/23/25 | Price Changed | $389,900 | +8.3% | $165 / Sq Ft |
| 10/23/2025 10/23/25 | For Sale | $359,900 | 0.0% | $153 / Sq Ft |
| 09/16/2025 09/16/25 | Pending | -- | -- | -- |
| 09/09/2025 09/09/25 | Price Changed | $359,900 | -1.4% | $153 / Sq Ft |
| 07/31/2025 07/31/25 | Price Changed | $365,000 | +4.3% | $155 / Sq Ft |
| 07/30/2025 07/30/25 | For Sale | $350,000 | -- | $148 / Sq Ft |
Purchase History
| Date | Type | Sale Price | Title Company |
|---|---|---|---|
| Deed | $147,900 | -- | |
| Deed | $109,900 | -- |
Mortgage History
| Date | Status | Loan Amount | Loan Type |
|---|---|---|---|
| Open | $125,700 | New Conventional | |
| Previous Owner | $108,300 | FHA |
Source: Georgia MLS
MLS Number: 10574379
APN: 19-0627-0-007-0
- 1331 Windage Ct SW
- 2615 Windage Dr SW
- 1104 Havel Dr SW
- 1086 Mornington Way
- 3075 Milford Chase SW
- 1105 Woodleigh Rd SW
- 2907 Crest Ridge Ct SW
- 1197 Woodleigh Rd SW
- 2976 Michael Dr SW
- 3004 Michael Dr SW
- 2940 Caller Ct SW
- 881 Whittington Pkwy
- 1769 Milford Creek Courts SW
- 2381 Lakeside Place SW
- 2760 Hicks Rd SW
- 3123 Milford Chase SW
- 2708 Waymar Dr SW
- 2705 Waymar Dr SW
- 2618 Windage Dr SW
- 1107 Langrage Dr SW
- 2664 Windage Dr SW
- 3017 Crest Ridge Cir SW
- 1216 Woodleigh Rd SW
- 3012 Edgefield Dr SW
- 1317 Cumberland Creek Terrace SW
- 1531 Scott Oaks Ct SW
- 1040 Pair Rd SW
- 1530 Scott Oaks Ct SW
- 759 Birchwood Ln SW
- 3254 Ashgrove Ln SW
- 1622 Cumberland Club Rd SW
- 2275 Loren Falls Ct SW
- 3172 Fern Valley Dr SW
- 3414 Velvet Creek Dr SW
- 1356 Velvet Creek Glen SW
- 2704 Favor Rd SW
