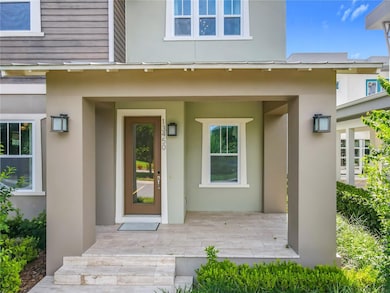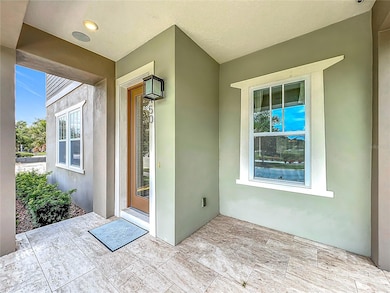13450 Gabor Ave Orlando, FL 32827
Lake Nona South NeighborhoodHighlights
- Lake View
- Open Floorplan
- High Ceiling
- Laureate Park Elementary Rated A
- Main Floor Primary Bedroom
- Great Room
About This Home
Stunning 5-Bedroom Model Home in Lake Nona
Experience the pinnacle of modern living with this exceptional 5-bedroom, 4.5-bathroom home in the sought-after Lake Nona community (32827). Nestled in a peaceful, tree-lined neighborhood, this spacious residence offers the perfect balance of luxury, comfort, and style.
As you enter, you’ll be captivated by the light-filled open floor plan, designed for both relaxed living and effortless entertaining. The expansive living room boasts soaring ceilings, large windows, and exquisite finishes that create a bright and welcoming atmosphere. The chef-inspired kitchen features premium stainless steel appliances, sleek quartz countertops, a generously sized center island, and ample storage—ideal for preparing gourmet meals.
The master suite serves as a tranquil retreat, offering a large walk-in custom closet and a spa-like en-suite bathroom complete with dual vanities, a soaking tub, and a separate shower. Three additional spacious bedrooms provide flexible options for family, guests, or a dedicated home office.
Step outside to your private backyard oasis, where a custom patio with a full outdoor kitchen awaits. Whether you're hosting gatherings or relaxing in solitude, this outdoor space is designed for enjoyment year-round.
For added versatility, this home includes a 3-car garage and a separate 910 sq. ft. apartment featuring its own kitchen and laundry room—perfect for guests, in-laws, or potential rental income.
Situated just minutes from top-rated schools, shopping, dining, and entertainment, with easy access to major highways, this home truly offers the best of both luxury and convenience in Lake Nona.
Key Features:
5 Bedrooms, 4.5 Bathrooms
Gourmet kitchen with quartz countertops & stainless steel appliances
Expansive open-concept living and dining areas
Luxurious master suite with custom walk-in closet
Custom patio with built-in outdoor kitchen
3-car garage
Separate 910 sq. ft. apartment with kitchen & laundry room
Close to shopping, dining, schools, and parks
Quick access to major highways
This model home is now available for sale. Don’t miss the opportunity to make it yours. Contact us today to schedule your private showing!
Listing Agent
DALTON WADE INC Brokerage Phone: 888-668-8283 License #3598970 Listed on: 07/17/2025

Home Details
Home Type
- Single Family
Est. Annual Taxes
- $23,083
Year Built
- Built in 2017
Parking
- 3 Car Attached Garage
Home Design
- Bi-Level Home
Interior Spaces
- 4,054 Sq Ft Home
- Open Floorplan
- High Ceiling
- Great Room
- Dining Room
- Lake Views
Kitchen
- Convection Oven
- Range with Range Hood
- Recirculated Exhaust Fan
- Dishwasher
- Wine Refrigerator
- Disposal
Bedrooms and Bathrooms
- 5 Bedrooms
- Primary Bedroom on Main
- Walk-In Closet
Laundry
- Laundry Room
- Dryer
Additional Features
- 6,021 Sq Ft Lot
- Central Heating and Cooling System
Listing and Financial Details
- Residential Lease
- Property Available on 7/16/25
- The owner pays for internet, taxes, trash collection
- 12-Month Minimum Lease Term
- $100 Application Fee
- Assessor Parcel Number 30-24-31-4862-00-020
Community Details
Overview
- Property has a Home Owners Association
- Bryan Merced/407 313 8566 Association
- Laureate Park Ph 8 Subdivision
Pet Policy
- Pets Allowed
- Pet Deposit $500
Map
Source: Stellar MLS
MLS Number: O6327500
APN: 30-2431-4862-00-020
- 10206 Pearson Ave
- 10206 Pearson Ave
- 10206 Pearson Ave
- 10206 Pearson Ave
- 10206 Pearson Ave
- 10206 Pearson Ave
- 10206 Pearson Ave
- 10206 Pearson Ave
- 10206 Pearson Ave
- 10206 Pearson Ave
- 13347 Gabor Ave
- 9851 Gobat Alley
- 9089 Merrifield St
- 13432 Beebe Alley
- 13661 Granger Ave
- 13334 Beebe Alley
- 13701 Chauvin Ave
- 9406 Dugard Ct
- 13065 Gabor Ave
- 9421 Dugard Ct
- 8712 Crick Alley
- 13408 Beebe Alley
- 9037 Unit B Smithies St
- 9037 Smithies St
- 13041 Gabor Ave
- 9077 Neher St
- 13204 Kocher Way
- 8570 Warburg Alley
- 8200 Elion St
- 9219 Laureate Blvd
- 12764 Hershko Alley
- 9301 Reymont St
- 13776 Heaney Ave
- 12668 Willstatter Ave
- 9077 Neher St Unit 1
- 8573 Pinter St
- 9077 Neher St
- 8255 Nemours Pkwy
- 8163 Upper Perse Cir
- 8349 Mistral Dr






