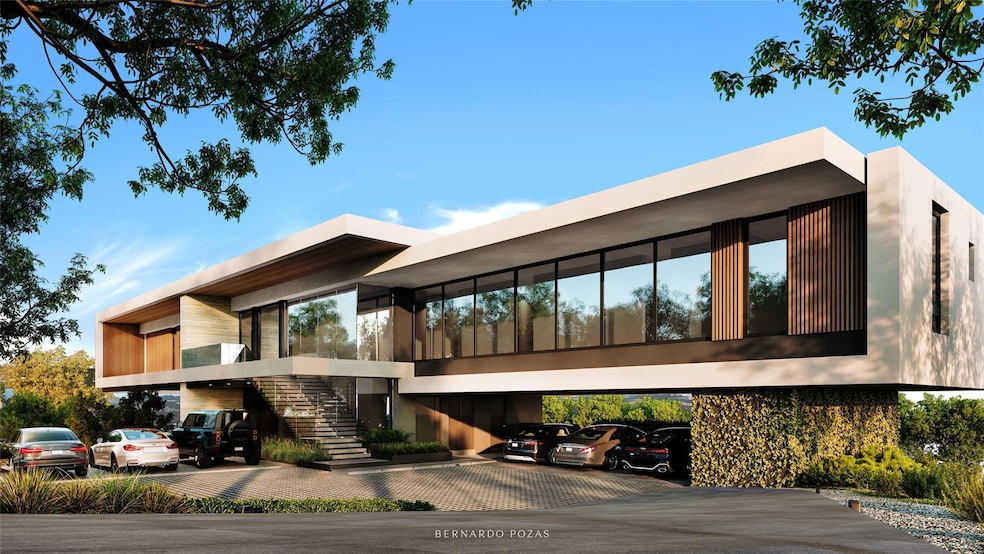
13451 Bullick Hollow Rd Austin, TX 78726
Grandview Hills NeighborhoodEstimated payment $6,539/month
Highlights
- Docks
- In Ground Pool
- River View
- Grandview Hills Elementary School Rated A-
- RV Hookup
- Waterfront
About This Home
**This is an improved vacant lot with existing plans - no structure is on the property. The cost of building the house is not included.** Escape to the serenity of Lake Travis with this extraordinary 1.085-acre waterfront property offering the perfect balance of privacy, nature, and potential. Framed by majestic oaks and west-facing sunset views, this rare lot features a gentle slope to the water rather than the typical cliffside lots. The property has electricity, septic, well, concrete driveway, RV pad, walking paths and terraced landscaping. Over $150,000 in premium improvements have been added recently including a new well, 2,015-gallon galvanized water tank, and a floating dock. Architectural plans and renderings are available and thoughtfully designed to maximize the natural beauty and potential of the lot. It is located just 10 minutes from premier shopping and dining—including The Oasis, H-E-B, and Target and feeds into the highly acclaimed Leander ISD (Vandegrift High School). Adjacent parcels totaling ~5 acres may also be available for those seeking more space or future development. The dock is negotiable with purchase. Seller financing available. This is an incredible opportunity to build a private luxury estate, weekend retreat, or investment opportunity - schedule a tour today!
Listing Agent
Kuper Sotheby's Int'l Realty Brokerage Phone: (480) 340-9092 License #0749995 Listed on: 05/15/2025

Home Details
Home Type
- Single Family
Est. Annual Taxes
- $16,595
Year Built
- 2026
Lot Details
- 1.09 Acre Lot
- Waterfront
- Wood Fence
- Gentle Sloping Lot
- Cleared Lot
- Mature Trees
- Wooded Lot
Parking
- 3 Car Garage
- Carport
- RV Hookup
Property Views
- River
- Lake
Home Design
- Home to be built
- Raised Foundation
Interior Spaces
- 5,473 Sq Ft Home
- Multi-Level Property
- Ceiling Fan
- Fire and Smoke Detector
Bedrooms and Bathrooms
- 4 Main Level Bedrooms
- Primary Bedroom on Main
Outdoor Features
- In Ground Pool
- Docks
- Deck
- Covered Patio or Porch
Schools
- Grandview Hills Elementary School
- Canyon Ridge Middle School
- Vandegrift High School
Utilities
- Central Heating and Cooling System
- Well
- Septic Tank
Community Details
- No Home Owners Association
- Ab & M Surv #143 Abs #2184 Subdivision
Listing and Financial Details
- Assessor Parcel Number 01663801320000
Map
Home Values in the Area
Average Home Value in this Area
Tax History
| Year | Tax Paid | Tax Assessment Tax Assessment Total Assessment is a certain percentage of the fair market value that is determined by local assessors to be the total taxable value of land and additions on the property. | Land | Improvement |
|---|---|---|---|---|
| 2025 | $15,874 | $912,000 | $912,000 | -- |
| 2023 | $15,874 | $969,000 | $969,000 | $0 |
| 2022 | $5,495 | $290,700 | $290,700 | $0 |
| 2021 | $5,846 | $290,700 | $290,700 | $0 |
| 2020 | $6,155 | $290,700 | $290,700 | $0 |
Property History
| Date | Event | Price | Change | Sq Ft Price |
|---|---|---|---|---|
| 08/01/2025 08/01/25 | Price Changed | $948,000 | -0.1% | $173 / Sq Ft |
| 05/15/2025 05/15/25 | For Sale | $949,000 | -5.1% | $173 / Sq Ft |
| 02/24/2022 02/24/22 | Sold | -- | -- | -- |
| 01/24/2022 01/24/22 | Pending | -- | -- | -- |
| 01/22/2022 01/22/22 | Price Changed | $1,000,000 | -31.0% | -- |
| 01/20/2022 01/20/22 | Price Changed | $1,450,000 | -3.3% | -- |
| 12/08/2021 12/08/21 | For Sale | $1,500,000 | -- | -- |
Purchase History
| Date | Type | Sale Price | Title Company |
|---|---|---|---|
| Warranty Deed | -- | Austin Title Company |
Mortgage History
| Date | Status | Loan Amount | Loan Type |
|---|---|---|---|
| Open | $250,000 | Construction |
Similar Homes in Austin, TX
Source: Unlock MLS (Austin Board of REALTORS®)
MLS Number: 5361307
APN: 920870
- 13560 Bullick Hollow Rd
- 7913 Davis Mountain Pass
- 7921 Davis Mountain Pass
- 8007 Davis Mountain Cove
- 13129 Villa Montana Way
- 8105 Red Bird Ct
- 8102 Davis Mountain Pass
- 8105 Endeavor Cir
- 13401 Bullick Hollow Rd
- 12909 Luna Montana Way S
- 8233 Phantom Canyon Dr
- 8236 Phantom Canyon Dr
- 6809 Oasis Pass
- 6813 Oasis Pass
- 8021 Tahoe Parke Cir
- 12529 Verandah Ct
- 12500 Verandah Ct
- 8212 Denali Pkwy
- 6714 Comanche Trail
- 8400 Denali Pkwy
- 7921 Davis Mountain Pass
- 8105 Endeavor Cir
- 13240 Villa Montana Way
- 8217 Endeavor Cir
- 12529 Verandah Ct
- 12001 Vista Parke Dr Unit 604
- 12001 Vista Parke Dr Unit 1002
- 12001 Vista Parke Dr Unit 101
- 6717 Mountain Trail
- 6714 Mountain Trail
- 8021 N Fm 620 Rd
- 8600 N Fm 620 Rd
- 7655 N Ranch Road 620
- 11921 Terraza Cir Unit TH39
- 8225 N Fm 620 Rd
- 12300 Terraza Cir Unit TH10
- 11203 Ranch To Market Road 2222 Unit 1104
- 8801 N Fm 620
- 7807 Ryans Way Unit 8
- 6701 Fm 620 N






