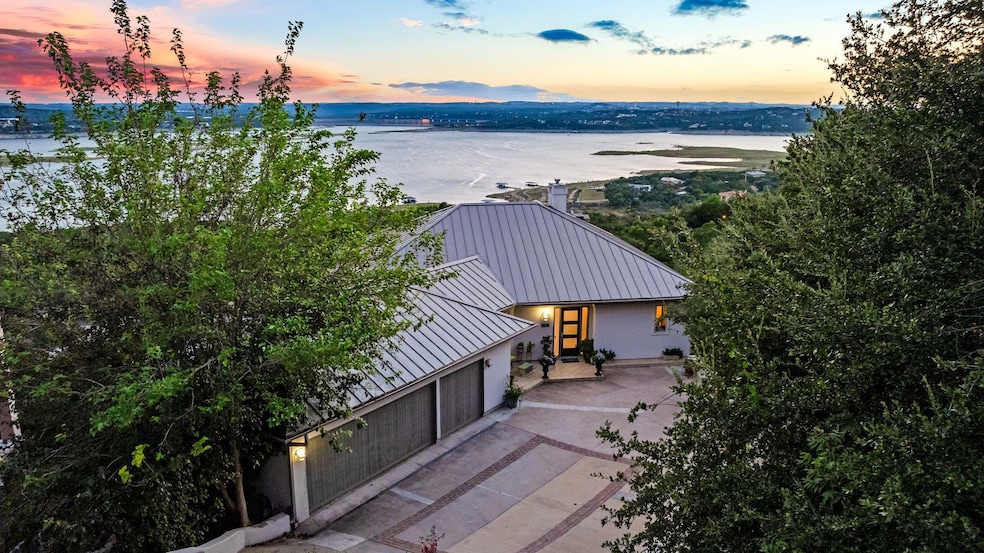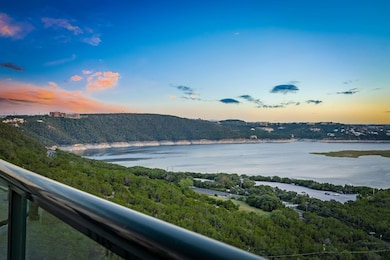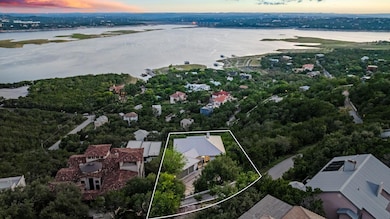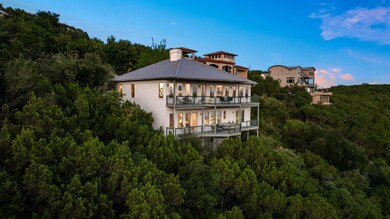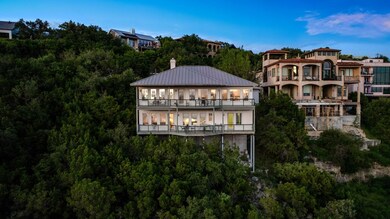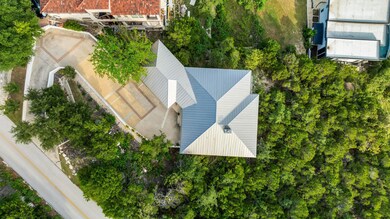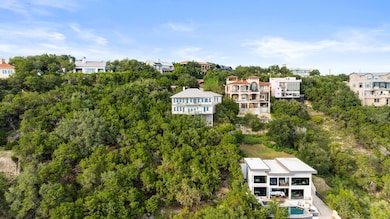6717 Mountain Trail Austin, TX 78732
Comanche Trail NeighborhoodHighlights
- Rooftop Deck
- Fishing
- Built-In Refrigerator
- Grandview Hills Elementary School Rated A-
- Panoramic View
- Open Floorplan
About This Home
6717 Mountain Trail: An Oasis Above Lake Travis Towering high above the shimmering waters of Lake Travis, 6717 Mountain Trail offers a spectacular panoramic view that will leave you in awe. With unforgettable sunsets and endless vistas over the lake's main basin, this remarkable home provides an unparalleled sense of serenity. Crafted with enduring steel construction and walls of glass, the design seamlessly integrates the beauty of the surroundings of the hillside with the luxury of modern living. A suburban location with space and natural beauty, yet conveniently close to downtown Austin. This home offers the best of both worlds: the peace of a lakeside retreat and the convenience of nearby retail, entertainment, and dining, including the iconic cliffside restaurant destination, "The Oasis." Amid the natural beauty and splendor of this area, 6717 Mountain Trail feels like a slice of paradise – a timeless sanctuary where elegance meets nature and beauty.
Listing Agent
Kuper Sotheby's Int'l Realty Brokerage Phone: (512) 422-3350 License #0493094 Listed on: 07/01/2025

Home Details
Home Type
- Single Family
Est. Annual Taxes
- $16,431
Year Built
- Built in 2003
Lot Details
- 0.62 Acre Lot
- South Facing Home
- Mature Trees
Parking
- 3 Car Attached Garage
- Front Facing Garage
Property Views
- Lake
- Panoramic
Home Design
- Slab Foundation
- Metal Roof
- Stucco
Interior Spaces
- 4,194 Sq Ft Home
- 2-Story Property
- Open Floorplan
- Built-In Features
- Bookcases
- Bar
- High Ceiling
- Ceiling Fan
- Recessed Lighting
- Gas Fireplace
- Window Treatments
- Storage
Kitchen
- Breakfast Bar
- Built-In Oven
- Propane Cooktop
- Microwave
- Built-In Refrigerator
- Dishwasher
- Kitchen Island
- Tile Countertops
- Disposal
Flooring
- Carpet
- Tile
Bedrooms and Bathrooms
- 5 Bedrooms | 1 Main Level Bedroom
- Double Vanity
- Bidet
- Soaking Tub
Outdoor Features
- Balcony
- Covered patio or porch
- Terrace
Location
- Suburban Location
Schools
- Grandview Hills Elementary School
- Four Points Middle School
- Vandegrift High School
Utilities
- Forced Air Zoned Heating and Cooling System
- Propane
- Municipal Utilities District Water
- Tankless Water Heater
- Septic Tank
- High Speed Internet
- Cable TV Available
Listing and Financial Details
- Security Deposit $10,000
- Tenant pays for all utilities
- 12 Month Lease Term
- $42 Application Fee
- Assessor Parcel Number 01604402050000
Community Details
Overview
- No Home Owners Association
- Comanche Trail 03 Subdivision
- Community Lake
Amenities
- Rooftop Deck
- Restaurant
Recreation
- Fishing
- Park
- Dog Park
Pet Policy
- Pets allowed on a case-by-case basis
- Pet Deposit $1,000
Map
Source: Unlock MLS (Austin Board of REALTORS®)
MLS Number: 7001472
APN: 158933
- 6714 Mountain Trail
- 13902 Panorama Dr
- 13908 Skyline Dr
- 14000 & 14002 Skyline Dr
- 14000 Skyline Dr
- 7059 Comanche Trail Unit A
- 14002 Skyline Dr
- 7044 Comanche Trail
- 7067 Comanche Trail
- 7106 Mountain Trail
- 14006 Skyline Dr
- 7207 Mountain Trail
- 7206 Comanche Trail
- 7116 Cielo Azul Pass
- 000 Ridgetop Terrace
- 6813 Oasis Pass
- 6809 Oasis Pass
- 6714 Comanche Trail
- 14305 Geronimo
- 14753 Arrowhead Dr
- 6714 Mountain Trail
- 13801 Lake View Dr
- 14804 Arrowhead Dr Unit 1
- 7921 Davis Mountain Pass
- 8007 Weldon Springs Ct
- 15203 Rainbow One St
- 12529 Verandah Ct
- 5019 Mcintyre Cir
- 225 John Webster St
- 12001 Vista Parke Dr Unit 702
- 12001 Vista Parke Dr Unit 101
- 12001 Vista Parke Dr Unit 302
- 12001 Vista Parke Dr Unit 801
- 15410 Enid Dr
- 13111 Mansfield Dr
- 15508 Checotah Dr
- 4306 N Quinlan Park Rd
- 16100 Lake Travis Dr
- 6701 Fm 620 N
- 4229 Fm 620 N
