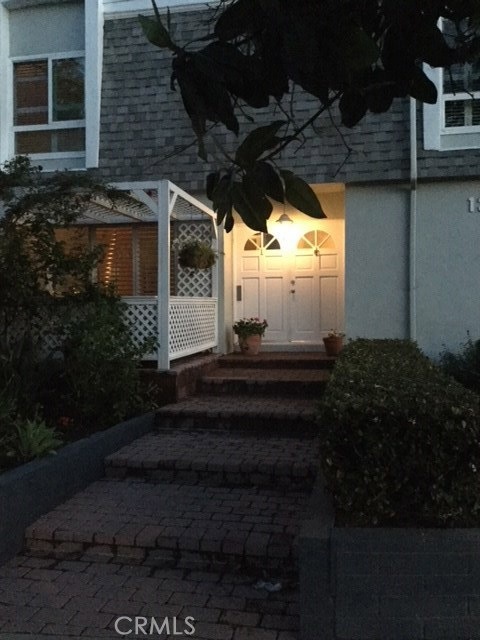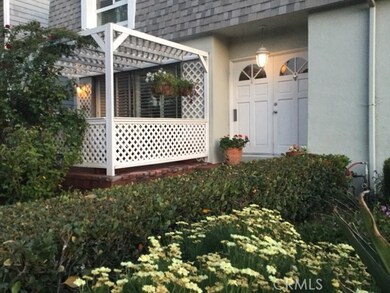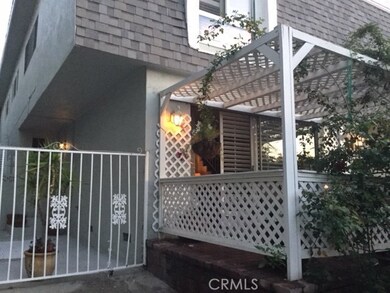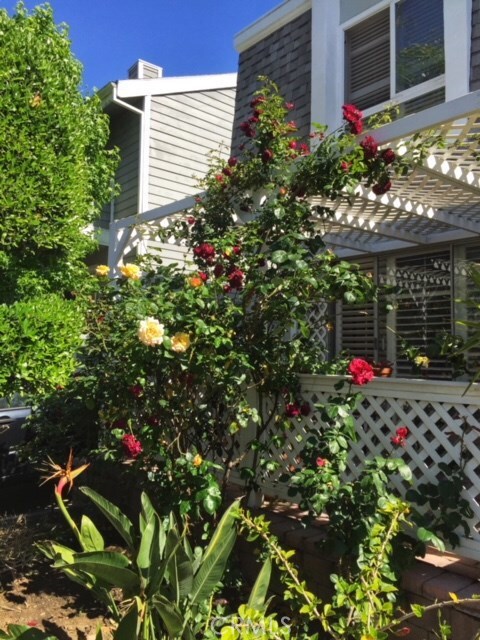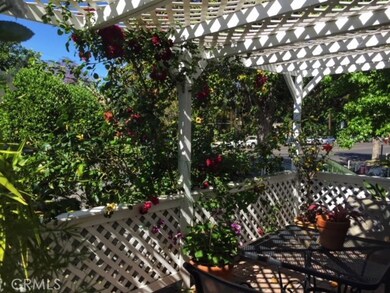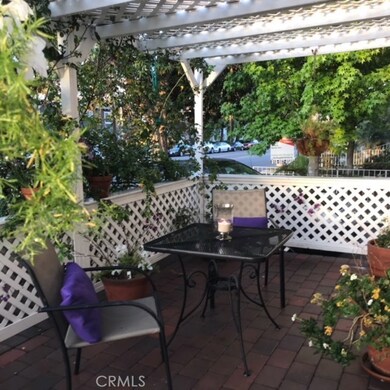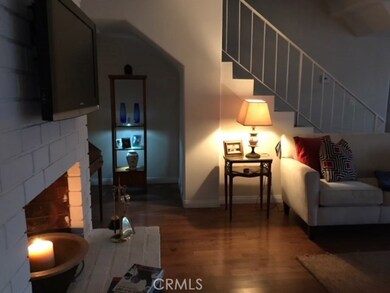
13454 Moorpark St Unit 1 Sherman Oaks, CA 91423
Highlights
- No Units Above
- Updated Kitchen
- Wood Flooring
- Ulysses S. Grant Senior High School Rated A-
- Open Floorplan
- Living Room with Attached Deck
About This Home
As of November 2022Three bedroom 3 bathroom Townhome in great Sherman oaks location. Walk to Ventura Blvd to enjoy shopping and restaurants. Close to major freeways 405/101/134 and Sought after school district. Townhome is part of a 4 unit building and feels more like a single family home with access directly from street with double front door. This really is a unique gem that you won’t find anywhere else in Sherman oaks. H O A covers insurance, Gardener, Trash, and hot and cold water. Two of street parking spaces.
Last Agent to Sell the Property
Jason Whitmore
Smart Realty Group License #01899372 Listed on: 04/30/2018
Last Buyer's Agent
Mary Anne Been
JohnHart Real Estate License #02044937
Townhouse Details
Home Type
- Townhome
Est. Annual Taxes
- $10,474
Year Built
- Built in 1964
Lot Details
- 6,164 Sq Ft Lot
- No Units Above
- No Units Located Below
- 1 Common Wall
- Front Yard Sprinklers
- Private Yard
HOA Fees
- $300 Monthly HOA Fees
Parking
- 2 Car Garage
Home Design
- Flat Roof Shape
- Brick Exterior Construction
- Copper Plumbing
Interior Spaces
- 1,399 Sq Ft Home
- 2-Story Property
- Open Floorplan
- Built-In Features
- Crown Molding
- Ceiling Fan
- Living Room with Fireplace
- Living Room with Attached Deck
- Dining Room
Kitchen
- Updated Kitchen
- Self-Cleaning Convection Oven
- Gas Oven
- Gas Cooktop
- Microwave
- Water Line To Refrigerator
- Dishwasher
- Tile Countertops
- Self-Closing Cabinet Doors
- Instant Hot Water
Flooring
- Wood
- Carpet
Bedrooms and Bathrooms
- 3 Main Level Bedrooms
- Upgraded Bathroom
- Tile Bathroom Countertop
- Low Flow Toliet
- Soaking Tub
- Bathtub with Shower
Laundry
- Laundry Room
- Washer and Electric Dryer Hookup
Utilities
- High Efficiency Air Conditioning
- Whole House Fan
- Forced Air Heating and Cooling System
- High Efficiency Heating System
- Heating System Uses Natural Gas
Additional Features
- Electronic Air Cleaner
- Exterior Lighting
Listing and Financial Details
- Assessor Parcel Number 2360009042
Community Details
Overview
- 4 Units
- Sunnypark Townhomes Association
Amenities
- Laundry Facilities
Ownership History
Purchase Details
Home Financials for this Owner
Home Financials are based on the most recent Mortgage that was taken out on this home.Purchase Details
Home Financials for this Owner
Home Financials are based on the most recent Mortgage that was taken out on this home.Purchase Details
Home Financials for this Owner
Home Financials are based on the most recent Mortgage that was taken out on this home.Similar Homes in the area
Home Values in the Area
Average Home Value in this Area
Purchase History
| Date | Type | Sale Price | Title Company |
|---|---|---|---|
| Grant Deed | $848,000 | Fidelity National Title | |
| Interfamily Deed Transfer | -- | American Coast Title | |
| Grant Deed | $680,000 | Westminster Title Company |
Mortgage History
| Date | Status | Loan Amount | Loan Type |
|---|---|---|---|
| Open | $678,400 | New Conventional | |
| Previous Owner | $100,000 | Credit Line Revolving | |
| Previous Owner | $510,000 | New Conventional | |
| Previous Owner | $613,000 | New Conventional | |
| Previous Owner | $611,932 | New Conventional | |
| Previous Owner | $25,000 | Credit Line Revolving | |
| Previous Owner | $28,000 | Credit Line Revolving | |
| Previous Owner | $115,900 | Unknown |
Property History
| Date | Event | Price | Change | Sq Ft Price |
|---|---|---|---|---|
| 11/02/2022 11/02/22 | Sold | $860,000 | 0.0% | $615 / Sq Ft |
| 11/01/2022 11/01/22 | Pending | -- | -- | -- |
| 11/01/2022 11/01/22 | For Sale | $860,000 | +26.5% | $615 / Sq Ft |
| 06/07/2018 06/07/18 | Sold | $680,000 | +5.4% | $486 / Sq Ft |
| 05/05/2018 05/05/18 | Pending | -- | -- | -- |
| 04/30/2018 04/30/18 | For Sale | $645,000 | -- | $461 / Sq Ft |
Tax History Compared to Growth
Tax History
| Year | Tax Paid | Tax Assessment Tax Assessment Total Assessment is a certain percentage of the fair market value that is determined by local assessors to be the total taxable value of land and additions on the property. | Land | Improvement |
|---|---|---|---|---|
| 2024 | $10,474 | $864,960 | $668,712 | $196,248 |
| 2023 | $10,268 | $848,000 | $655,600 | $192,400 |
| 2022 | $8,673 | $729,095 | $428,880 | $300,215 |
| 2021 | $8,565 | $714,800 | $420,471 | $294,329 |
| 2019 | $8,306 | $693,600 | $408,000 | $285,600 |
| 2018 | $3,133 | $257,477 | $63,980 | $193,497 |
| 2016 | $2,978 | $247,481 | $61,497 | $185,984 |
| 2015 | $2,934 | $243,765 | $60,574 | $183,191 |
| 2014 | $2,948 | $238,991 | $59,388 | $179,603 |
Agents Affiliated with this Home
-
Dennis Chernov

Seller's Agent in 2022
Dennis Chernov
The Agency
(818) 432-1524
70 in this area
493 Total Sales
-
Steven Ejiofor

Seller Co-Listing Agent in 2022
Steven Ejiofor
The Agency
(818) 380-5100
12 in this area
61 Total Sales
-
J
Seller's Agent in 2018
Jason Whitmore
Smart Realty Group
-
M
Buyer's Agent in 2018
Mary Anne Been
JohnHart Real Estate
Map
Source: California Regional Multiple Listing Service (CRMLS)
MLS Number: OC18100070
APN: 2360-009-042
- 4311 Greenbush Ave
- 13453 Moorpark St
- 4216 Greenbush Ave
- 4212 Greenbush Ave
- 13510 Valleyheart Dr N
- 13573 Moorpark St
- 13331 Moorpark St Unit 206
- 13331 Moorpark St Unit 319
- 13331 Moorpark St Unit 316
- 13331 Moorpark St Unit 226
- 13331 Moorpark St Unit 233
- 4426 Ventura Canyon Ave Unit 204
- 4405 Ventura Canyon Ave
- 4381 Ventura Canyon Ave Unit 4
- 4454 Ventura Canyon Ave Unit 105
- 4301 Fulton Ave Unit 303
- 4301 Fulton Ave Unit 305
- 4301 Fulton Ave Unit 301
- 4164 Sunnyslope Ave
- 4546 Allott Ave
