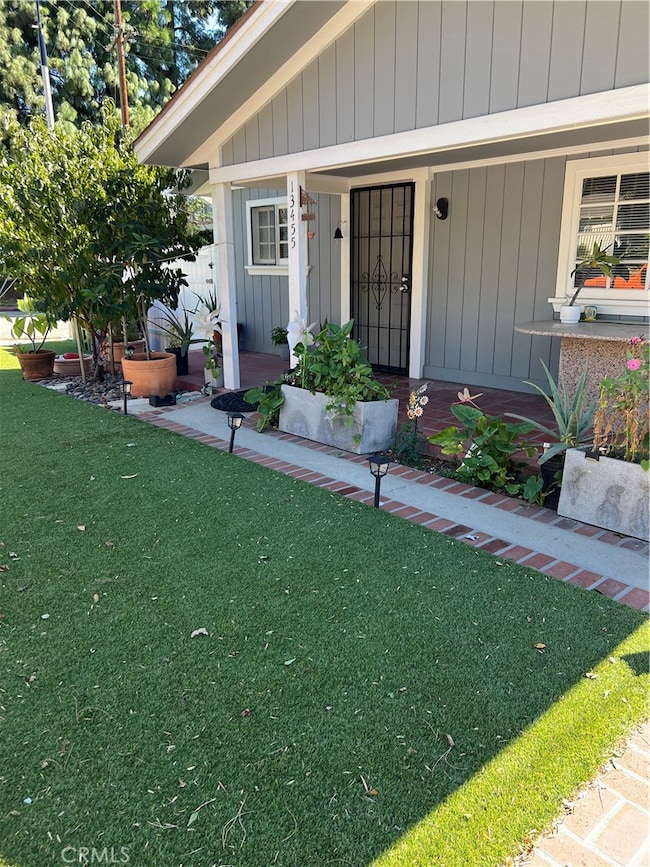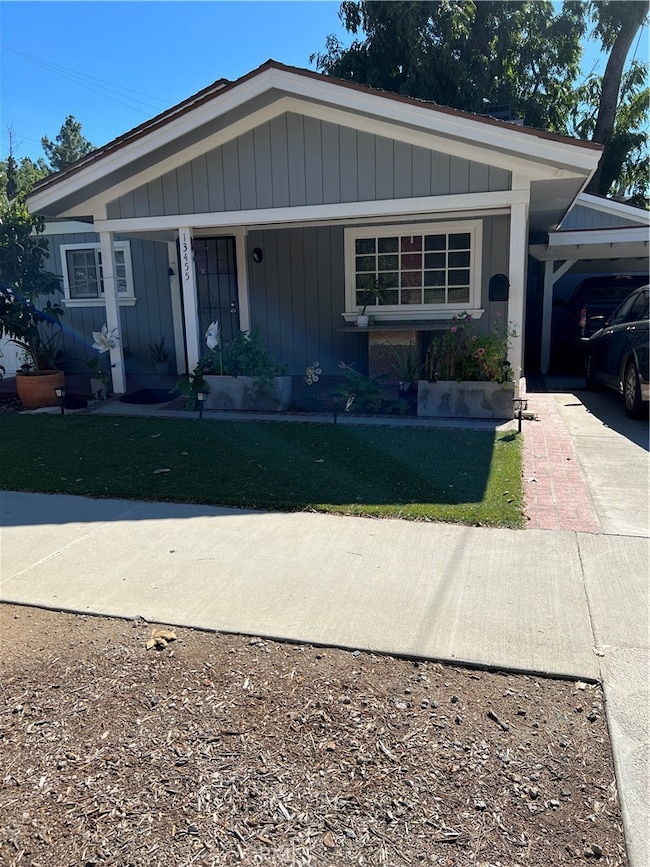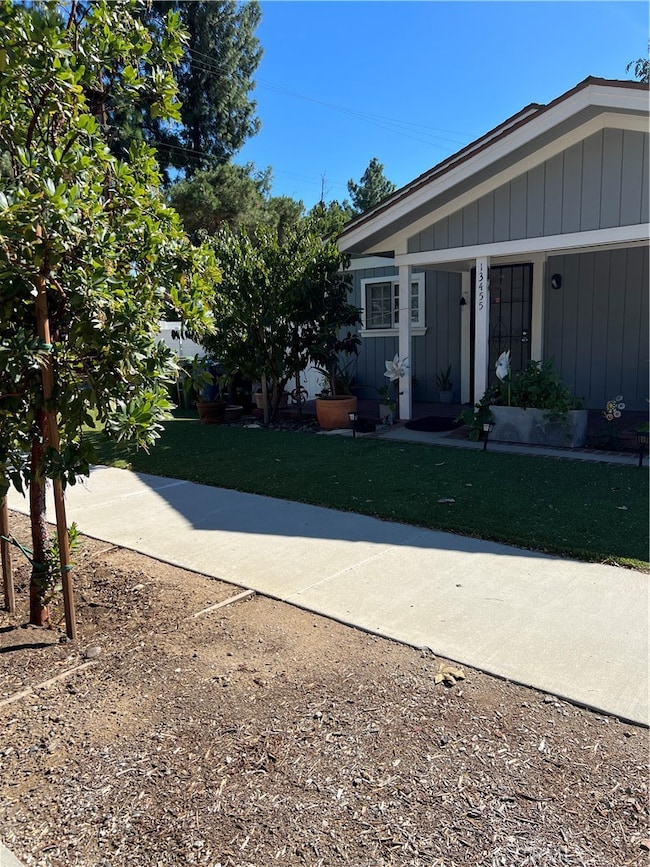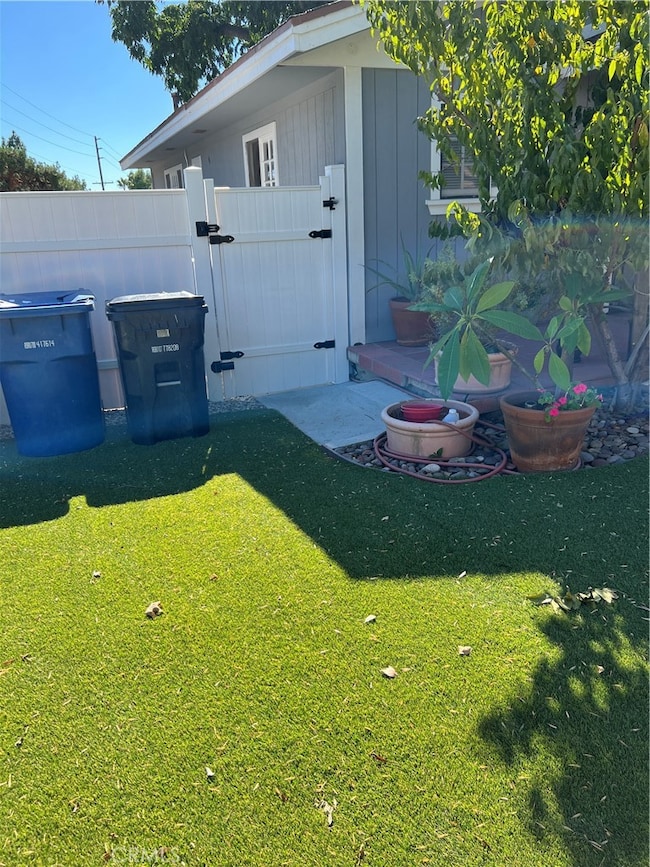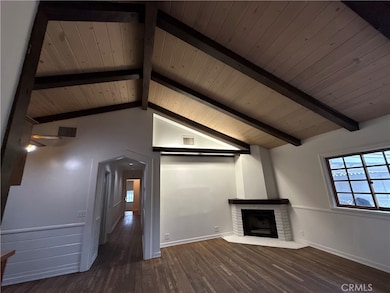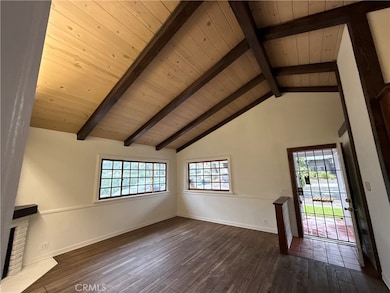
13455 Bradley Ave Rancho Cascades, CA 91342
Highlights
- Primary Bedroom Suite
- Open Floorplan
- Main Floor Bedroom
- Covered RV Parking
- Property is near public transit
- High Ceiling
About This Home
Welcome to Luxurious Cascade Estates – Sylmar Foothill Retreat
Nestled on a sprawling corner lot in the scenic foothills of Sylmar, this stunning single-story 3-bedroom, 2-bath home offers the perfect blend of space, style, and convenience.
Interior Highlights:
• 9-foot ceilings and an open, light-filled floor plan
• Expansive Living Room ideal for entertaining
• Chef-inspired kitchen with stainless steel appliances, tiled countertops, and ample cabinetry
• Step-down oversized master suite with private bath
• Two additional spacious bedrooms—perfect for family, guests, or a home office
Outdoor Features:
• Private yard for relaxing or entertaining
• Large driveway and carport with possible RV access
• Peaceful tree-lined street setting, with lots of additional parking
Additional Amenities:
• In-unit washer/dryer hookups
• Minutes from shopping, dining, and recreation
• Easy access to I-210, I-5, 118, and 405 freeways
• Gorgeous mountain views
This home offers the best of both worlds—tranquil living with unbeatable commuter convenience. Schedule your private tour today and experience the charm of Cascade Estates!
Listing Agent
Rodeo Realty Brokerage Phone: 818-482-0085 License #01060862 Listed on: 11/09/2025

Home Details
Home Type
- Single Family
Est. Annual Taxes
- $5,340
Year Built
- Built in 1922
Lot Details
- 0.27 Acre Lot
- Vinyl Fence
- Paved or Partially Paved Lot
- Level Lot
- Sprinkler System
- Private Yard
- Lawn
- Back and Front Yard
Home Design
- Entry on the 1st floor
- Turnkey
- Shingle Roof
Interior Spaces
- 1,800 Sq Ft Home
- 1-Story Property
- Open Floorplan
- Beamed Ceilings
- High Ceiling
- Ceiling Fan
- Recessed Lighting
- Blinds
- Window Screens
- Entryway
- Family Room Off Kitchen
- Living Room with Fireplace
- Neighborhood Views
Kitchen
- Open to Family Room
- Eat-In Kitchen
- Gas Oven
- Built-In Range
- Ice Maker
- Dishwasher
- Tile Countertops
Bedrooms and Bathrooms
- 3 Main Level Bedrooms
- Primary Bedroom Suite
- Walk-In Closet
- Bathroom on Main Level
- 2 Full Bathrooms
- Tile Bathroom Countertop
- Soaking Tub
- Bathtub with Shower
- Walk-in Shower
Laundry
- Laundry Room
- Gas Dryer Hookup
Home Security
- Carbon Monoxide Detectors
- Fire and Smoke Detector
Parking
- 2 Open Parking Spaces
- 4 Parking Spaces
- 2 Attached Carport Spaces
- Public Parking
- Combination Of Materials Used In The Driveway
- On-Street Parking
- Covered RV Parking
- Unassigned Parking
Outdoor Features
- Patio
- Exterior Lighting
- Shed
- Outdoor Grill
- Front Porch
Utilities
- Central Heating and Cooling System
- Natural Gas Connected
- Water Heater
Additional Features
- Accessible Parking
- Property is near public transit
Listing and Financial Details
- Security Deposit $3,900
- Rent includes gardener
- 12-Month Minimum Lease Term
- Available 11/10/25
- Tax Lot 3
- Tax Tract Number 52964
- Assessor Parcel Number 2603015100
Community Details
Pet Policy
- Pet Size Limit
Additional Features
- No Home Owners Association
- Laundry Facilities
Map
About the Listing Agent

They have built a reputation for client satisfaction, and they are devoted to making your move as easy as possible. You will have the added benefit of collaborating with an agent who understands your needs when buying, selling, or relocating. Finding the right home is only the beginning. They will assist you every step of the way to ensure smooth sailing.
Poupee's Other Listings
Source: California Regional Multiple Listing Service (CRMLS)
MLS Number: SR25249427
APN: 2603-015-100
- 15831 Olden St Unit 63
- 13346 Los Olivos Rd
- 15574 Sorbonne St
- 16079 Yarnell St Unit B18
- 15915 Foothill Blvd
- 15766 Roxford St
- 13775 Glenoaks Blvd Unit 16
- 13800 Glenoaks Blvd
- 15245 Monte St
- 15185 Cobalt St
- 16121 Filbert St
- 15873 Yarnell St
- 15232 Foothill Blvd Unit 111
- 13522 Glenoaks Blvd Unit 4
- 15122 Roxford St Unit 7
- 15721 Cobalt St Unit 118
- 12925 El Dorado Ave
- 12917 El Dorado Ave
- 13120 Bradley Ave Unit 43
- 13120 Bradley Ave Unit 44
- 15500 Foothill Blvd Unit 13
- 13037 San Fernando Rd
- 15980 Filbert St
- 13416 Glenoaks Blvd
- 12883 San Fernando Rd Unit 32
- 12877-12887 San Fernando Rd
- 12883 San Fernando Rd Unit 28
- 12883 San Fernando Rd Unit 15
- 16601 Foothill Blvd
- 16485 W Nicklaus Dr
- 12767 San Fernando Rd Unit 19
- 12767 San Fernando Rd Unit 4
- 14679 Nurmi St
- 15241 Nurmi St
- 14844 Polk St
- 14469 Polk St
- 14500 Olive View Dr
- 13247 Mission Tierra Way
- 14307 Foothill Blvd Unit 6
- 13280 Dronfield Ave

