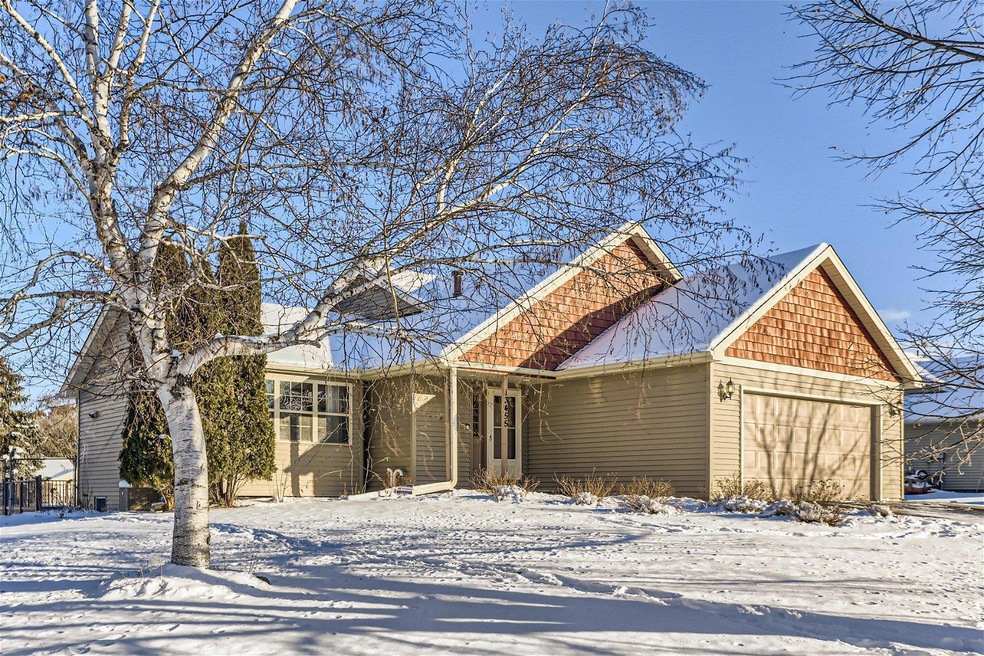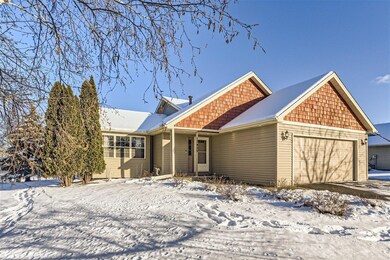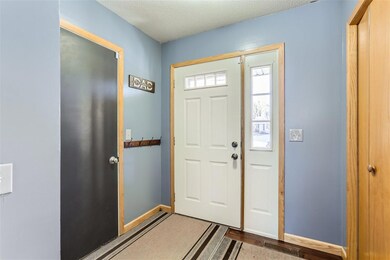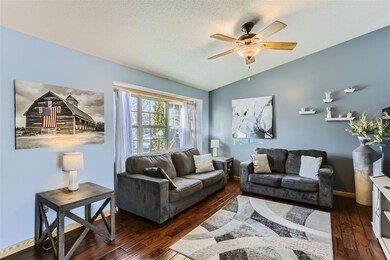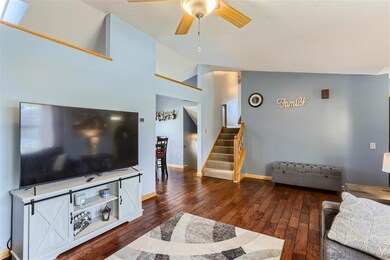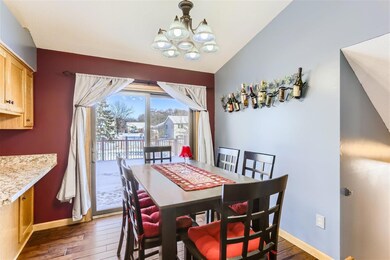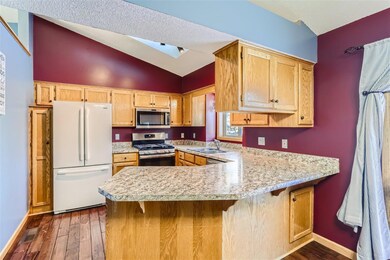
13455 Swallow St NW Andover, MN 55304
Highlights
- Above Ground Pool
- Deck
- Game Room
- RV Access or Parking
- No HOA
- Stainless Steel Appliances
About This Home
As of March 2024Versatile and well-maintained home in desirable Andover neighborhood. Home features hardwood floors, vaulted ceilings, and spacious living spaces to accommodate a variety of needs and lifestyles. Upper level boasts a sizable owner's bedroom fit with its own huge walk-in closet, an additional bedroom, and a full bathroom. Main level includes living room, kitchen with stainless steel appliances, dining room, and walkout access to large deck that features an above ground pool and overlooks the substantial fenced-in yard. Spacious lower level family room and amusement room could be utilized in many ways. Lower level also contains another bedroom and laundry room. Additional amenities include an in-ground sprinkler system, storage shed, and extra parking space next to the attached garage perfect for a third car, boat, or RV. New AC Unit installed in 2023. Conveniently located near parks, trails, restaurants, and shops.
Home Details
Home Type
- Single Family
Est. Annual Taxes
- $3,463
Year Built
- Built in 1990
Lot Details
- 0.36 Acre Lot
- Lot Dimensions are 100 x 155
- Chain Link Fence
- Few Trees
Parking
- 2 Car Attached Garage
- Garage Door Opener
- RV Access or Parking
Home Design
- Split Level Home
- Architectural Shingle Roof
Interior Spaces
- Family Room
- Living Room
- Combination Kitchen and Dining Room
- Game Room
Kitchen
- Range
- Microwave
- Freezer
- Dishwasher
- Stainless Steel Appliances
- Disposal
- The kitchen features windows
Bedrooms and Bathrooms
- 3 Bedrooms
Laundry
- Dryer
- Washer
Finished Basement
- Basement Fills Entire Space Under The House
- Basement Storage
- Natural lighting in basement
Outdoor Features
- Above Ground Pool
- Deck
Utilities
- Forced Air Heating and Cooling System
- Humidifier
- 100 Amp Service
Community Details
- No Home Owners Association
- Hidden Creek East 2Nd Add Subdivision
Listing and Financial Details
- Assessor Parcel Number 343224330092
Ownership History
Purchase Details
Home Financials for this Owner
Home Financials are based on the most recent Mortgage that was taken out on this home.Purchase Details
Home Financials for this Owner
Home Financials are based on the most recent Mortgage that was taken out on this home.Purchase Details
Home Financials for this Owner
Home Financials are based on the most recent Mortgage that was taken out on this home.Purchase Details
Purchase Details
Similar Homes in the area
Home Values in the Area
Average Home Value in this Area
Purchase History
| Date | Type | Sale Price | Title Company |
|---|---|---|---|
| Deed | $378,000 | -- | |
| Deed | $365,000 | -- | |
| Warranty Deed | $233,000 | Stewart Title Of Minnesota | |
| Warranty Deed | $194,900 | -- | |
| Warranty Deed | $145,000 | -- |
Mortgage History
| Date | Status | Loan Amount | Loan Type |
|---|---|---|---|
| Open | $359,100 | New Conventional | |
| Previous Owner | $334,248 | New Conventional | |
| Previous Owner | $228,779 | FHA | |
| Previous Owner | $176,450 | VA | |
| Previous Owner | $175,450 | VA |
Property History
| Date | Event | Price | Change | Sq Ft Price |
|---|---|---|---|---|
| 03/27/2024 03/27/24 | Sold | $378,000 | +0.8% | $174 / Sq Ft |
| 03/03/2024 03/03/24 | Pending | -- | -- | -- |
| 02/22/2024 02/22/24 | For Sale | $375,000 | +2.7% | $172 / Sq Ft |
| 02/27/2023 02/27/23 | Sold | $365,000 | +1.4% | $168 / Sq Ft |
| 01/13/2023 01/13/23 | Pending | -- | -- | -- |
| 01/13/2023 01/13/23 | For Sale | $360,000 | -- | $165 / Sq Ft |
Tax History Compared to Growth
Tax History
| Year | Tax Paid | Tax Assessment Tax Assessment Total Assessment is a certain percentage of the fair market value that is determined by local assessors to be the total taxable value of land and additions on the property. | Land | Improvement |
|---|---|---|---|---|
| 2025 | $3,619 | $387,700 | $121,500 | $266,200 |
| 2024 | $3,619 | $360,500 | $105,300 | $255,200 |
| 2023 | $3,429 | $364,200 | $102,200 | $262,000 |
| 2022 | $4,151 | $370,800 | $97,800 | $273,000 |
| 2021 | $3,952 | $305,000 | $82,000 | $223,000 |
| 2020 | $4,074 | $283,900 | $71,300 | $212,600 |
| 2019 | $3,823 | $272,500 | $71,300 | $201,200 |
| 2018 | $3,641 | $252,100 | $0 | $0 |
| 2017 | $2,545 | $238,200 | $0 | $0 |
| 2016 | $2,530 | $214,000 | $0 | $0 |
| 2015 | -- | $214,000 | $63,100 | $150,900 |
| 2014 | -- | $170,900 | $45,000 | $125,900 |
Agents Affiliated with this Home
-

Seller's Agent in 2024
Peter Larson
Keller Williams Classic Realty
(651) 442-1157
1 in this area
77 Total Sales
-

Buyer's Agent in 2024
Rachel Van Den Boom
Edina Realty, Inc.
(952) 447-9405
1 in this area
20 Total Sales
-

Seller's Agent in 2023
Kris Lindahl
Kris Lindahl Real Estate
(763) 296-1368
42 in this area
5,249 Total Sales
-

Seller Co-Listing Agent in 2023
Erin Hansen
Kris Lindahl Real Estate
(763) 607-7045
4 in this area
161 Total Sales
-

Buyer's Agent in 2023
Emily Takekawa
Keller Williams Premier Realty Lake Minnetonka
(612) 296-0975
1 in this area
9 Total Sales
Map
Source: NorthstarMLS
MLS Number: 6487771
APN: 34-32-24-33-0092
- 13178 Quinn St NW
- 13622 Partridge Cir NW
- 13367 Martin St NW
- 2479 134th Ave NW
- 13203 Zion St NW
- 13048 Jay St NW
- 2195 128th Ave NW
- 2155 128th Ave NW
- 1687 131st Ln NW
- 1938 139th Ave NW
- 13777 Northwood Dr NW
- 13993 Crosstown Blvd NW
- 12720 Ibis St NW
- 2020 127th Ave NW
- Lot 5 Gladiola St NW
- 12611 Uplander St NW
- TBD Gladiola St NW
- 12835 Crooked Lake Blvd NW
- 2687 128th Ave NW
- 2772 128th Ave NW
