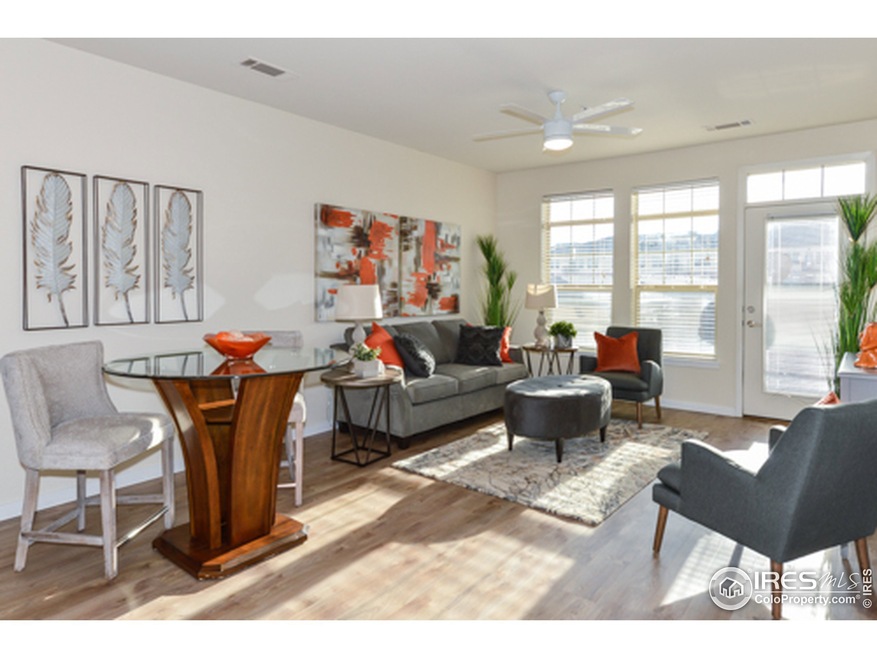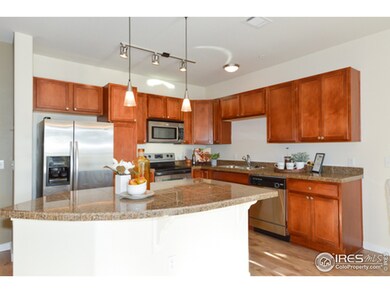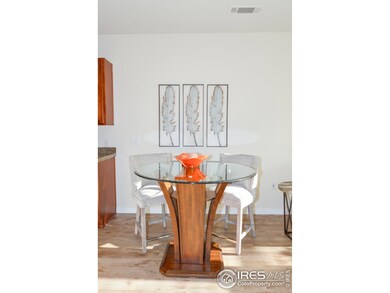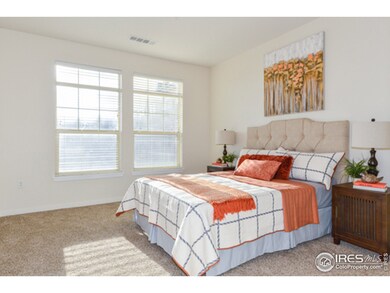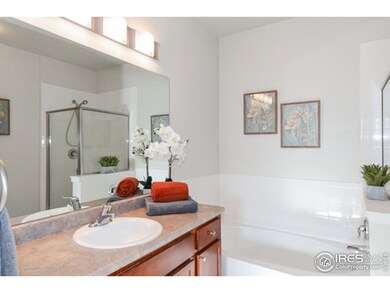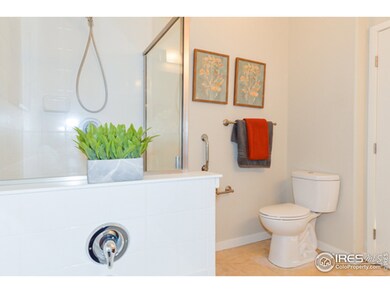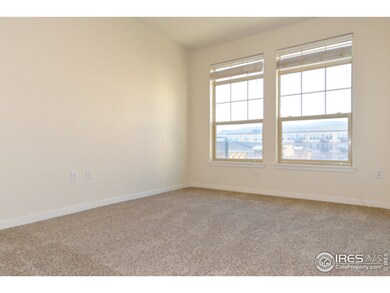
Vantage Pointe 13456 Via Varra Unit 331 Broomfield, CO 80020
Interlocken NeighborhoodEstimated Value: $397,000 - $417,000
Highlights
- Fitness Center
- Open Floorplan
- Contemporary Architecture
- Aspen Creek K-8 School Rated A
- Clubhouse
- Community Pool
About This Home
As of January 2020Bright, tastefully updated, furnished condo with fantastic access to Boulder, Denver, and airport. New kitchen counters, sink / faucet. 9' ceilings. Newly updated 5-piece master bathroom. Two master closets. Great views, loaded with amenities including in-unit laundry, elevator, secure garage, electronic building access, pool, clubhouse, fully loaded gym, foot/bike trails, and much more! Right next to bus stop which goes directly to DIA - no stops! Close to several major hospitals; great for traveling professionals.
No application fee; easy application process. Security deposit is 1 month's rent. Listed rent amount is for a 6-month+ lease; shorter lease terms are negotiable at slightly higher price per month (no shorter than 90 days). For an additional $250, owner will cover all utility costs: water, electricity, gas, internet, trash/recycle, and all other building fees. If tenant would prefer utilities to be in their name, that's negotiable. Please reach out with any questions!
Last Agent to Sell the Property
Maria Wakefield
Pear Tree Property Management Listed on: 12/11/2019
Townhouse Details
Home Type
- Townhome
Est. Annual Taxes
- $2,481
Year Built
- Built in 2007
Lot Details
- 1,045
HOA Fees
- $221 Monthly HOA Fees
Parking
- 1 Car Garage
Home Design
- Contemporary Architecture
- Brick Veneer
- Composition Roof
- Concrete Siding
Interior Spaces
- 1,045 Sq Ft Home
- 1-Story Property
- Open Floorplan
- Double Pane Windows
- Window Treatments
Kitchen
- Eat-In Kitchen
- Electric Oven or Range
- Microwave
- Dishwasher
- Kitchen Island
Flooring
- Carpet
- Vinyl
Bedrooms and Bathrooms
- 2 Bedrooms
- Primary Bathroom is a Full Bathroom
- 2 Bathrooms
Laundry
- Dryer
- Washer
Outdoor Features
- Balcony
- Exterior Lighting
Schools
- Aspen Creek Elementary And Middle School
- Broomfield High School
Utilities
- Forced Air Heating and Cooling System
- Underground Utilities
Additional Features
- Accessible Elevator Installed
- 1,045 Sq Ft Lot
Listing and Financial Details
- Assessor Parcel Number R8866533
Community Details
Overview
- Association fees include common amenities, trash, snow removal, ground maintenance, security, management, maintenance structure, hazard insurance
- Vantage Pointe Lofts Subdivision
Amenities
- Business Center
- Recreation Room
Recreation
Ownership History
Purchase Details
Home Financials for this Owner
Home Financials are based on the most recent Mortgage that was taken out on this home.Purchase Details
Purchase Details
Home Financials for this Owner
Home Financials are based on the most recent Mortgage that was taken out on this home.Similar Homes in Broomfield, CO
Home Values in the Area
Average Home Value in this Area
Purchase History
| Date | Buyer | Sale Price | Title Company |
|---|---|---|---|
| Ermolova Elena | $342,000 | First American Title | |
| Eagle Vp 331 Llc | -- | None Available | |
| Mcwilliams Tim E | $211,800 | None Available |
Mortgage History
| Date | Status | Borrower | Loan Amount |
|---|---|---|---|
| Open | Ermolova Elena | $270,000 | |
| Closed | Ermolova Elena | $307,800 | |
| Previous Owner | Mcwilliams Tim E | $169,440 |
Property History
| Date | Event | Price | Change | Sq Ft Price |
|---|---|---|---|---|
| 09/25/2024 09/25/24 | For Rent | $2,350 | 0.0% | -- |
| 04/21/2020 04/21/20 | Off Market | $342,000 | -- | -- |
| 01/14/2020 01/14/20 | Sold | $342,000 | +0.6% | $327 / Sq Ft |
| 01/13/2020 01/13/20 | Pending | -- | -- | -- |
| 12/11/2019 12/11/19 | For Sale | $340,000 | -- | $325 / Sq Ft |
Tax History Compared to Growth
Tax History
| Year | Tax Paid | Tax Assessment Tax Assessment Total Assessment is a certain percentage of the fair market value that is determined by local assessors to be the total taxable value of land and additions on the property. | Land | Improvement |
|---|---|---|---|---|
| 2025 | $2,918 | $26,040 | -- | $26,040 |
| 2024 | $2,918 | $22,880 | -- | $22,880 |
| 2023 | $2,895 | $27,560 | -- | $27,560 |
| 2022 | $2,850 | $22,150 | $0 | $22,150 |
| 2021 | $2,892 | $22,790 | $0 | $22,790 |
| 2020 | $2,917 | $22,880 | $0 | $22,880 |
| 2019 | $2,913 | $23,040 | $0 | $23,040 |
| 2018 | $2,481 | $19,450 | $0 | $19,450 |
| 2017 | $2,463 | $21,500 | $0 | $21,500 |
| 2016 | $1,978 | $15,910 | $0 | $15,910 |
| 2015 | $1,926 | $14,730 | $0 | $14,730 |
| 2014 | $1,813 | $14,730 | $0 | $14,730 |
Agents Affiliated with this Home
-
M
Seller's Agent in 2020
Maria Wakefield
Pear Tree Property Management
(303) 506-9956
6 Total Sales
-
Amy Yoder

Buyer's Agent in 2020
Amy Yoder
Delaney Realty Group
(720) 818-4391
1 in this area
27 Total Sales
About Vantage Pointe
Map
Source: IRES MLS
MLS Number: 900185
APN: 1575-28-2-07-112
- 13456 Via Varra Unit 401
- 13456 Via Varra Unit 315
- 13456 Via Varra Unit 224
- 13456 Via Varra Unit 211
- 13456 Via Varra Unit 428
- 13456 Via Varra Unit 208
- 13456 Via Varra Unit 123
- 13456 Via Varra Unit 114
- 13456 Via Varra Unit 118
- 13456 Via Varra Unit 406
- 13524 Via Varra
- 13598 Via Varra Unit 404
- 13598 Via Varra Unit 105
- 13598 Via Varra Unit 301
- 11142 Bella Vita Dr
- 11228 Bella Vita Dr
- 11294 Bella Vita Dr
- 487 Interlocken Blvd Unit 106
- 487 Interlocken Blvd Unit 104
- 487 Interlocken Blvd Unit 304
- 13456 Via Varra Unit 312
- 13456 Via Varra Unit 310
- 13456 Via Varra Unit 135
- 13456 Via Varra Unit 239
- 13456 Via Varra Unit 330
- 13456 Via Varra Unit 322
- 13456 Via Varra Unit 303
- 13456 Via Varra Unit 422
- 13456 Via Varra Unit 214
- 13456 Via Varra Unit 313
- 13456 Via Varra Unit 404
- 13456 Via Varra Unit 421
- 13456 Via Varra Unit 320
- 13456 Via Varra Unit 437
- 13456 Via Varra Unit 413
- 13456 Via Varra Unit 305
- 13456 Via Varra Unit 137
- 13456 Via Varra Unit 122
- 13456 Via Varra Unit 126
- 13456 Via Varra Unit 425
