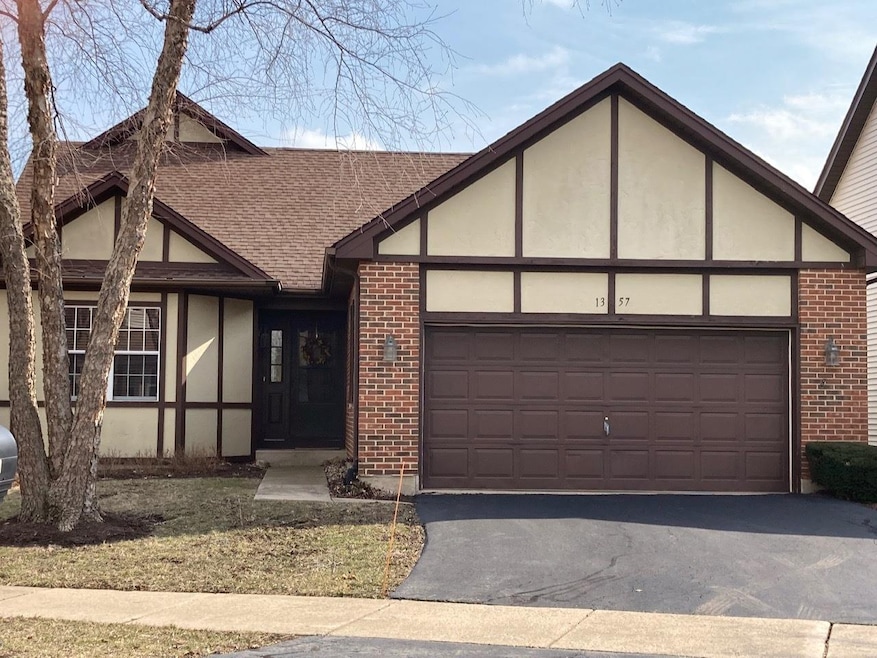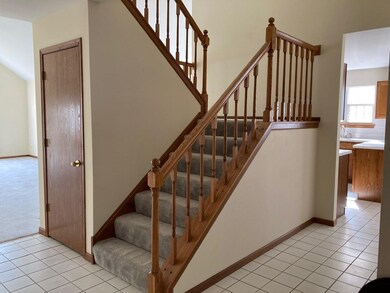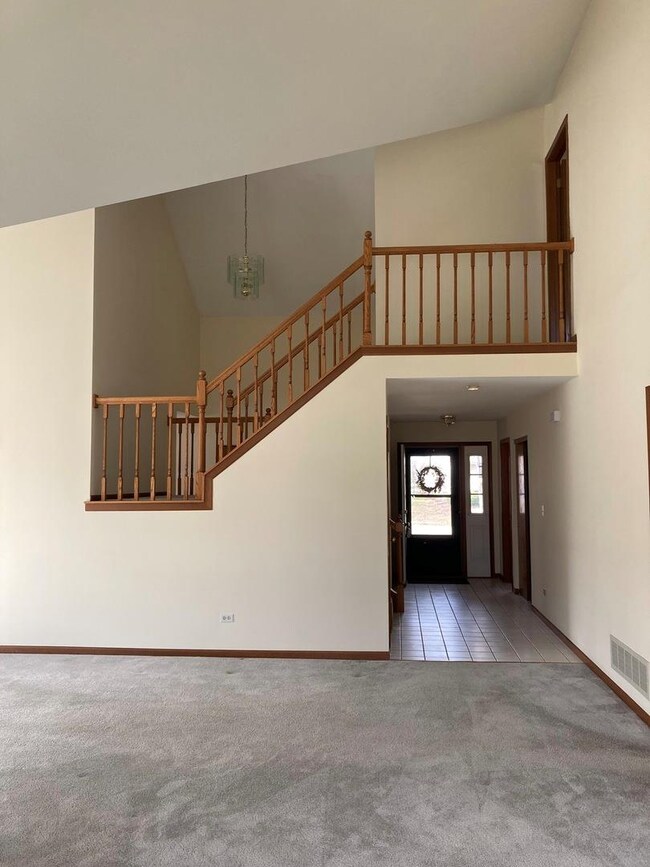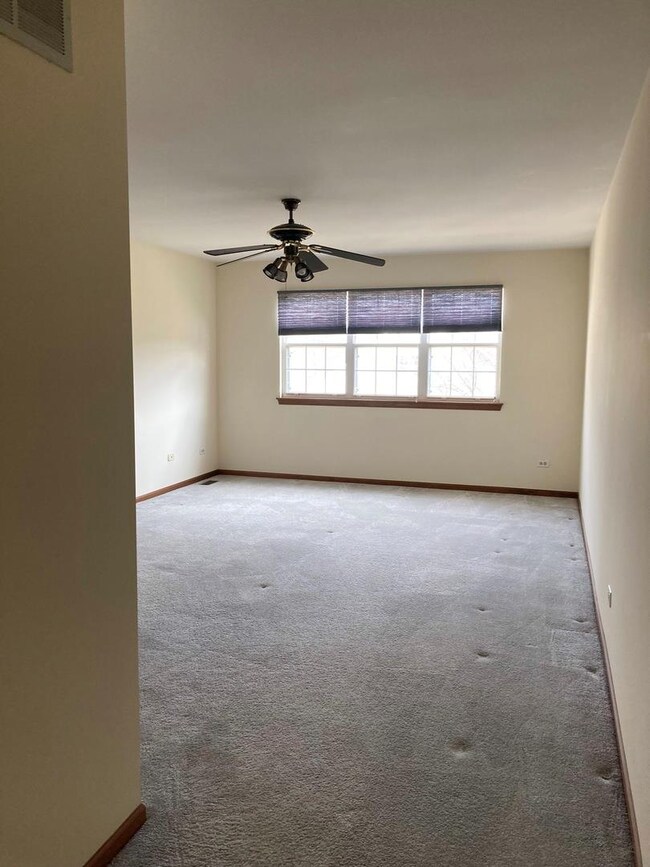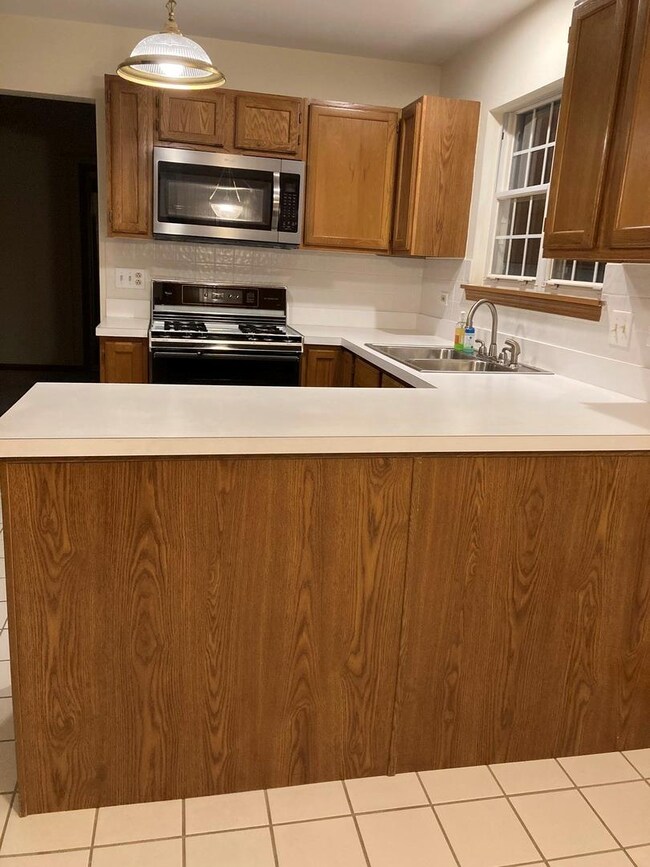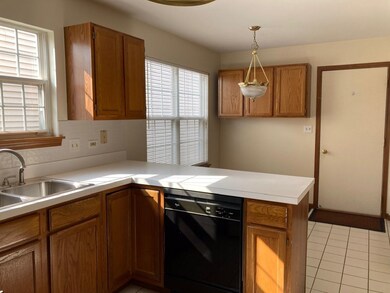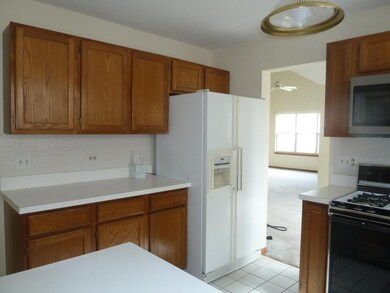
13457 Redberry Cir Plainfield, IL 60544
Carillon NeighborhoodEstimated Value: $354,898 - $383,000
Highlights
- Gated Community
- Community Lake
- Deck
- Elizabeth Eichelberger Elementary School Rated A-
- Clubhouse
- Vaulted Ceiling
About This Home
As of April 2022HOME IS VACANT & AVAILABLE FOR A QUICK CLOSE. A "MUST SEE " Spacious sought after Columbus floor plan. Prime lot in CARILLON ,the 55+ Active Adult Community.Ceramic tile entry & hall leading into the kitchen.Formal dining room opens to large vaulted 2 story LR.Sliding glass from DR Leads to screened in porch.Home has 3br 3 baths. Unfinished basement with concret crawl.first floor master BR .plus second double door closet. full bath with separate shower with a jacuzzi tub.2nd BR in front of home good for office.eat in kitchen w/brk area & pantry.large closet in entry area.Loft is the 2nd master suite with full bath. Roof, gutters & siding done in2005.newer furance in 2019. A LIGHT & BRIGHT HOME A PLEASURE TO SHOW !
Last Agent to Sell the Property
Carol Terry
RE/MAX of Naperville License #475124030 Listed on: 03/05/2022
Last Buyer's Agent
Carol Terry
RE/MAX of Naperville License #475124030 Listed on: 03/05/2022
Home Details
Home Type
- Single Family
Est. Annual Taxes
- $3,268
Year Built
- Built in 1990
Lot Details
- 0.27 Acre Lot
- Lot Dimensions are 54.07 x 117.19 x54.07 x 117.19
- Corner Lot
- Paved or Partially Paved Lot
HOA Fees
Parking
- 2 Car Attached Garage
- Garage Transmitter
- Garage Door Opener
- Driveway
- Parking Included in Price
Home Design
- Asphalt Roof
- Concrete Perimeter Foundation
Interior Spaces
- 1,990 Sq Ft Home
- 1.5-Story Property
- Vaulted Ceiling
- Living Room
- L-Shaped Dining Room
- Screened Porch
- Unfinished Attic
- Carbon Monoxide Detectors
Kitchen
- Range
- Microwave
- Dishwasher
- Disposal
Bedrooms and Bathrooms
- 3 Bedrooms
- 3 Potential Bedrooms
- Main Floor Bedroom
- Walk-In Closet
- Bathroom on Main Level
- 3 Full Bathrooms
- Soaking Tub
- Separate Shower
Laundry
- Laundry Room
- Laundry on main level
- Laundry in Kitchen
- Dryer
- Washer
Unfinished Basement
- Partial Basement
- Sump Pump
- Crawl Space
Outdoor Features
- Deck
Schools
- Bess Eichelberger Elementary Sch
- John F Kennedy Middle School
- Plainfield East High School
Utilities
- Forced Air Heating and Cooling System
- Heating System Uses Natural Gas
- Community Well
Listing and Financial Details
- Senior Tax Exemptions
- Homeowner Tax Exemptions
Community Details
Overview
- Association fees include insurance, security, clubhouse, exercise facilities, pool, exterior maintenance, lawn care, scavenger, snow removal
- Maggi Seban Association, Phone Number (708) 620-5971
- Carillon Subdivision, Columbus W/3 Bedrooms & Basement Floorplan
- Property managed by Park Management
- Community Lake
Recreation
- Tennis Courts
- Community Pool
Additional Features
- Clubhouse
- Gated Community
Ownership History
Purchase Details
Home Financials for this Owner
Home Financials are based on the most recent Mortgage that was taken out on this home.Purchase Details
Purchase Details
Purchase Details
Similar Homes in Plainfield, IL
Home Values in the Area
Average Home Value in this Area
Purchase History
| Date | Buyer | Sale Price | Title Company |
|---|---|---|---|
| Viscariello James | $318,000 | -- | |
| Kriz Joan M | -- | -- | |
| Kriz Joan M | $77,666 | -- | |
| Kriz Joan M | $155,000 | Chicago Title Insurance Co |
Mortgage History
| Date | Status | Borrower | Loan Amount |
|---|---|---|---|
| Open | Viscariello James | $220,000 |
Property History
| Date | Event | Price | Change | Sq Ft Price |
|---|---|---|---|---|
| 04/29/2022 04/29/22 | Sold | $318,000 | -3.6% | $160 / Sq Ft |
| 04/03/2022 04/03/22 | Pending | -- | -- | -- |
| 03/21/2022 03/21/22 | Price Changed | $329,900 | -4.4% | $166 / Sq Ft |
| 03/05/2022 03/05/22 | For Sale | $345,000 | -- | $173 / Sq Ft |
Tax History Compared to Growth
Tax History
| Year | Tax Paid | Tax Assessment Tax Assessment Total Assessment is a certain percentage of the fair market value that is determined by local assessors to be the total taxable value of land and additions on the property. | Land | Improvement |
|---|---|---|---|---|
| 2023 | $6,485 | $98,579 | $16,703 | $81,876 |
| 2022 | $5,915 | $88,874 | $15,059 | $73,815 |
| 2021 | $3,205 | $83,098 | $14,080 | $69,018 |
| 2020 | $3,268 | $80,366 | $13,617 | $66,749 |
| 2019 | $3,284 | $76,539 | $12,969 | $63,570 |
| 2018 | $3,355 | $73,257 | $12,413 | $60,844 |
| 2017 | $3,445 | $69,438 | $11,766 | $57,672 |
| 2016 | $3,549 | $66,100 | $11,200 | $54,900 |
| 2015 | $3,765 | $63,400 | $10,700 | $52,700 |
| 2014 | $3,765 | $63,400 | $10,700 | $52,700 |
| 2013 | $3,765 | $63,400 | $10,700 | $52,700 |
Agents Affiliated with this Home
-
C
Seller's Agent in 2022
Carol Terry
RE/MAX
Map
Source: Midwest Real Estate Data (MRED)
MLS Number: 11339746
APN: 02-31-455-010
- 13482 S Silverleaf Rd
- 21220 Silktree Cir
- 13460 S Magnolia Dr
- 13229 S Orchid St
- 21108 Buckeye Ct
- 21142 W Braxton Ln Unit 21142
- 20827 W Torrey Pines Ln
- 21148 W Cypress Ln
- 13722 S Cottonwood Ln
- 21318 W Redwood Dr
- 21312 W Redwood Dr
- 21359 W Sycamore Dr
- 20936 W Orange Blossom Ln
- 13706 S Magnolia Dr
- 13616 S Redbud Dr
- 21431 W Sycamore Ct
- 13750 S Bristlecone Dr Unit 408
- 13731 S Tamarack Dr
- 21436 W Larch Ct
- 21222 W Walnut Dr Unit B
- 13457 Redberry Cir
- 13459 Redberry Cir
- 13455 Redberry Cir
- 13453 Redberry Cir
- 21037 W Silverleaf Ct
- 21041 W Silverleaf Ct
- 13461 Redberry Cir
- 13456 Redberry Cir
- 13458 Redberry Cir
- 13473 Redberry Cir
- 13454 Redberry Cir
- 13460 Redberry Cir
- 13451 Redberry Cir
- 21036 W Silverleaf Ct
- 13452 Redberry Cir
- 21000 W Redberry Ct
- 13488 S Silverleaf Rd
- 13450 Redberry Cir
- 13475 Redberry Cir
- 21001 W Redberry Ct
