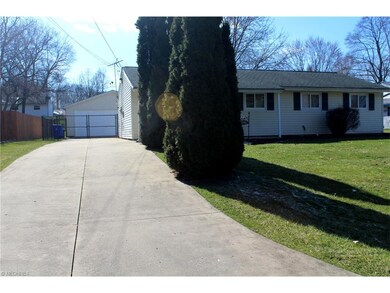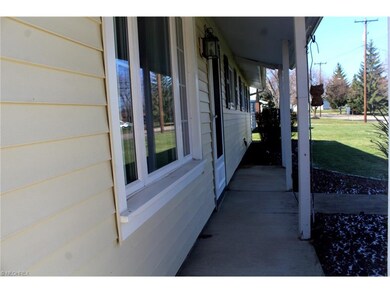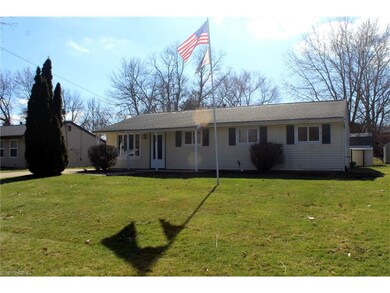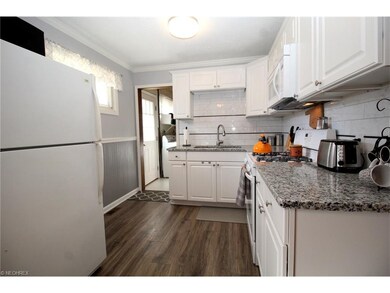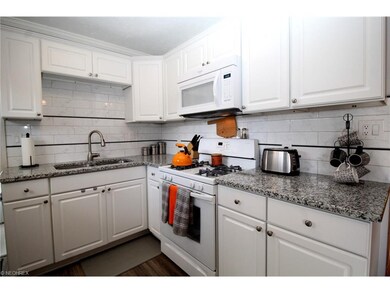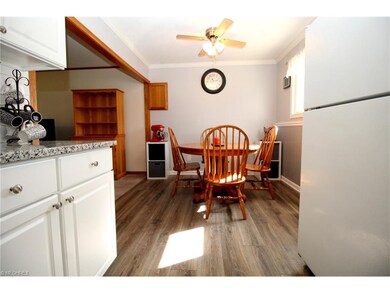
Highlights
- 2 Car Detached Garage
- Forced Air Heating and Cooling System
- 1-Story Property
- Patio
About This Home
As of April 2022Easy living inside this beautifully updated Ranch home with a brand new fabulous kitchen in 2016 complete with Granite Countertops, Stylish Cupboards, flooring and backsplash all done in colors of today's modern taste! Carpet in the massive, yet warm, family room was just replaced and is ready for large family gatherings or just relaxing and enjoying some great down time. Just outside your back door you'll find an inviting patio space to enjoy the outdoors with a completely fenced in rear yard blanketed by a wonderful mature tree offering natures shade on those hot summer afternoons. This Home offers a large 2+ Car Garage with Overhead lighting and a bonus extra parking pad alongside. Roof replaced 2007, Furnace and Central Air 2009, seller is offering Home Warranty as well! Great home with a great location just minutes from State Route 43, Tallmadge Road (State Route 18) and Interstate 76. Home is located within the approved USDA Map area and qualifies for 0 Down with USDA Financing for qualified buyers!
Last Agent to Sell the Property
Berkshire Hathaway HomeServices Stouffer Realty License #411725 Listed on: 02/27/2017

Home Details
Home Type
- Single Family
Est. Annual Taxes
- $1,533
Year Built
- Built in 1960
Lot Details
- 10,498 Sq Ft Lot
- Lot Dimensions are 70 x 150
- Chain Link Fence
Home Design
- Asphalt Roof
- Vinyl Construction Material
Interior Spaces
- 1,170 Sq Ft Home
- 1-Story Property
Kitchen
- Built-In Oven
- Range
- Microwave
- Dishwasher
- Disposal
Bedrooms and Bathrooms
- 3 Bedrooms
Laundry
- Dryer
- Washer
Parking
- 2 Car Detached Garage
- Garage Door Opener
Outdoor Features
- Patio
Utilities
- Forced Air Heating and Cooling System
- Heating System Uses Gas
Community Details
- Beechcrest Community
Listing and Financial Details
- Assessor Parcel Number 04-050-20-00-048-000
Ownership History
Purchase Details
Home Financials for this Owner
Home Financials are based on the most recent Mortgage that was taken out on this home.Purchase Details
Home Financials for this Owner
Home Financials are based on the most recent Mortgage that was taken out on this home.Purchase Details
Home Financials for this Owner
Home Financials are based on the most recent Mortgage that was taken out on this home.Purchase Details
Home Financials for this Owner
Home Financials are based on the most recent Mortgage that was taken out on this home.Similar Homes in Kent, OH
Home Values in the Area
Average Home Value in this Area
Purchase History
| Date | Type | Sale Price | Title Company |
|---|---|---|---|
| Deed | $165,900 | -- | |
| Warranty Deed | $117,900 | Diamond Title | |
| Deed | -- | -- | |
| Deed | $75,000 | -- |
Mortgage History
| Date | Status | Loan Amount | Loan Type |
|---|---|---|---|
| Closed | -- | No Value Available | |
| Previous Owner | $115,519 | VA | |
| Previous Owner | $120,434 | VA | |
| Previous Owner | -- | No Value Available | |
| Previous Owner | $82,500 | Unknown | |
| Previous Owner | $82,250 | FHA |
Property History
| Date | Event | Price | Change | Sq Ft Price |
|---|---|---|---|---|
| 04/08/2022 04/08/22 | Sold | $165,900 | +3.8% | $142 / Sq Ft |
| 02/20/2022 02/20/22 | Pending | -- | -- | -- |
| 02/18/2022 02/18/22 | For Sale | $159,900 | +35.6% | $137 / Sq Ft |
| 04/28/2017 04/28/17 | Sold | $117,900 | -0.4% | $101 / Sq Ft |
| 03/06/2017 03/06/17 | Pending | -- | -- | -- |
| 02/27/2017 02/27/17 | For Sale | $118,400 | -- | $101 / Sq Ft |
Tax History Compared to Growth
Tax History
| Year | Tax Paid | Tax Assessment Tax Assessment Total Assessment is a certain percentage of the fair market value that is determined by local assessors to be the total taxable value of land and additions on the property. | Land | Improvement |
|---|---|---|---|---|
| 2024 | $2,679 | $55,550 | $8,580 | $46,970 |
| 2023 | $2,604 | $43,470 | $7,490 | $35,980 |
| 2022 | $2,611 | $43,470 | $7,490 | $35,980 |
| 2021 | $2,538 | $43,470 | $7,490 | $35,980 |
| 2020 | $2,326 | $36,050 | $7,490 | $28,560 |
| 2019 | $2,299 | $36,050 | $7,490 | $28,560 |
| 2018 | $1,536 | $28,530 | $7,490 | $21,040 |
| 2017 | $1,536 | $28,530 | $7,490 | $21,040 |
| 2016 | $1,533 | $28,530 | $7,490 | $21,040 |
| 2015 | $1,484 | $28,530 | $7,490 | $21,040 |
| 2014 | $1,432 | $28,530 | $7,490 | $21,040 |
| 2013 | $1,399 | $28,530 | $7,490 | $21,040 |
Agents Affiliated with this Home
-
Dannie Moore

Seller's Agent in 2022
Dannie Moore
Keller Williams Chervenic Rlty
(330) 607-8445
1 in this area
201 Total Sales
-
Kristin Berthiaume
K
Buyer's Agent in 2022
Kristin Berthiaume
Keller Williams Chervenic Rlty
(330) 212-5485
11 in this area
408 Total Sales
-
Kellie Kapusta
K
Seller's Agent in 2017
Kellie Kapusta
Berkshire Hathaway HomeServices Stouffer Realty
(330) 388-9905
5 in this area
69 Total Sales
Map
Source: MLS Now
MLS Number: 3880377
APN: 04-050-20-00-048-000
- 3568 Elmhurst Ct
- 3618 Elmhurst Ct
- 1523 Queenstown Rd
- 3853 Morley Dr
- 3829 Boydell Rd
- 3451 Hanover Dr
- 1547 Tallmadge Rd
- 4150 Pembroke Dr
- 3868 Lor-Ron Ave
- 4151 Chapman Dr
- 3242 State Route 43
- 4156 Whitestone Rd
- 4167 Chapman Dr
- 3868 Willow Way
- 3130 Hollybrook Ln
- 1884 Old Forge Rd
- 3090 State Route 43
- 1354 Brimfield Dr
- 1463 Brimfield Dr
- 4504 Vista Cir

