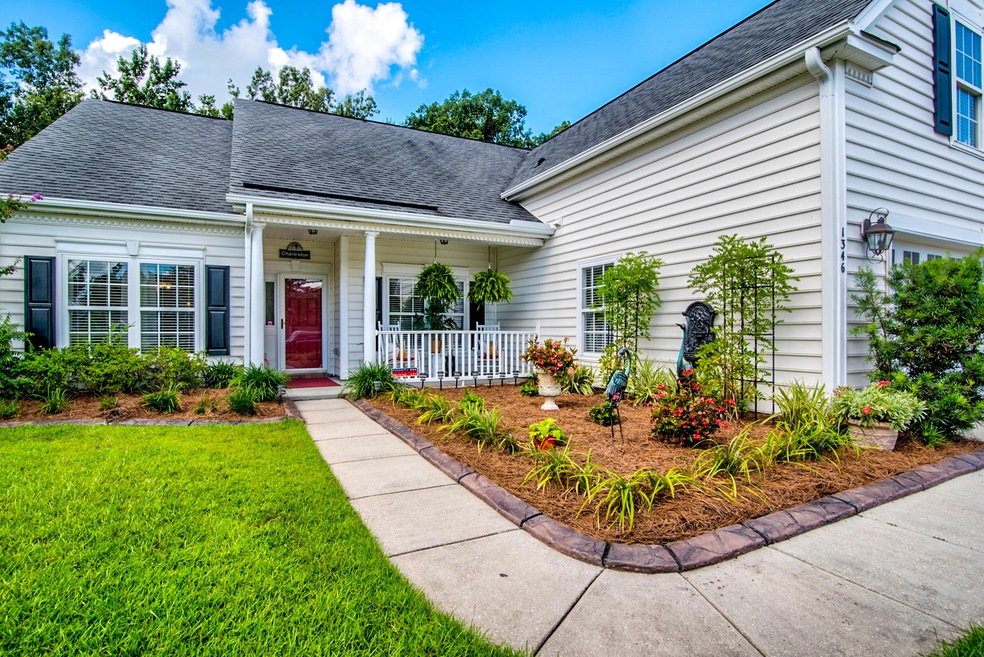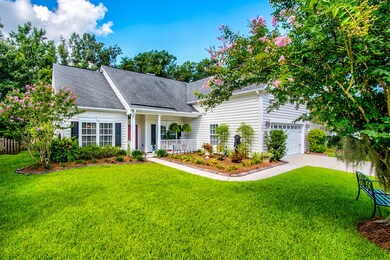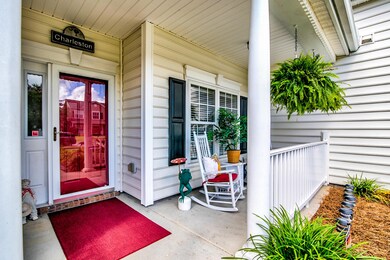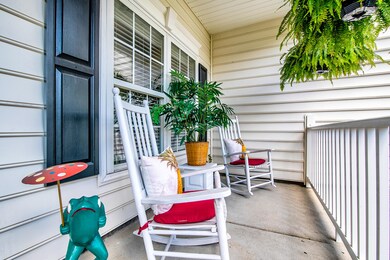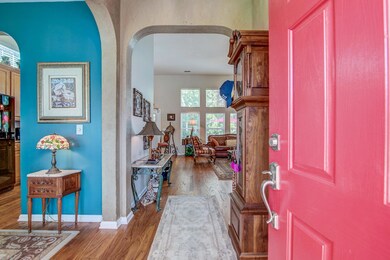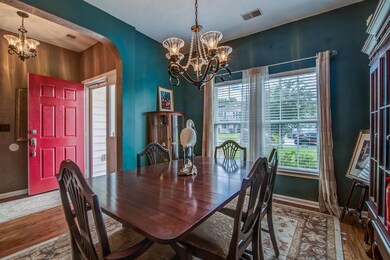
1346 Ashley Garden Blvd Charleston, SC 29414
Estimated Value: $529,000 - $536,000
Highlights
- Wooded Lot
- Traditional Architecture
- High Ceiling
- Drayton Hall Elementary School Rated A-
- Wood Flooring
- Great Room with Fireplace
About This Home
As of August 2020Welcome to your oasis. As you drive through this beautiful, established community, you understand what it truly means to live in paradise. This four-bedroom and three-bath home is waiting for your arrival. When you pull up to this home, a large front porch greets you, along with lush landscaping. Walking through the door, you see a large formal dining room to your left, with shimmering hardwood floors flowing throughout the main living space. The high 9 foot ceilings in the living room open up the entertainment space and provide a welcoming atmosphere. This entertainment space includes a breakfast area and a grand living room full of natural light. This cozy space also has a wood-burning fireplace and mantle ready for the winter months!Do you dream of the perfect outdoor living space? This home has a large screened-in porch with tile floors, opening out onto a patio and large fenced in backyard with in-ground sprinkler system. The Owners' suite is located on the main level and has a spa-like ensuite with soaker tub, separate shower, and separate vanities, and a sizeable walk-in closet wraps up this retreat. From the Owner's suite, you have two guest bedrooms and a second bathroom with ample storage. Two linen closets in the hall provide extra room to store household items. Upstairs you will find a guest suite with a full bath. As you walk downstairs, you will see the entrance into the two-car garage, ready for any project or storage needs. Updated water heater & HVAC as well. This one feels like home!
Home Details
Home Type
- Single Family
Est. Annual Taxes
- $1,270
Year Built
- Built in 2007
Lot Details
- 8,712 Sq Ft Lot
- Privacy Fence
- Wood Fence
- Level Lot
- Wooded Lot
HOA Fees
- $42 Monthly HOA Fees
Parking
- 2 Car Garage
- Garage Door Opener
Home Design
- Traditional Architecture
- Slab Foundation
- Asphalt Roof
- Vinyl Siding
Interior Spaces
- 1,943 Sq Ft Home
- 2-Story Property
- Smooth Ceilings
- High Ceiling
- Ceiling Fan
- Wood Burning Fireplace
- Thermal Windows
- Insulated Doors
- Great Room with Fireplace
- Formal Dining Room
- Storm Doors
- Laundry Room
Kitchen
- Eat-In Kitchen
- Dishwasher
Flooring
- Wood
- Ceramic Tile
Bedrooms and Bathrooms
- 4 Bedrooms
- Walk-In Closet
- 3 Full Bathrooms
- Garden Bath
Outdoor Features
- Screened Patio
- Front Porch
Schools
- Drayton Hall Elementary School
- West Ashley Middle School
- West Ashley High School
Utilities
- Central Air
- Heating Available
Community Details
Overview
- Grand Oaks Plantation Subdivision
Recreation
- Community Pool
Ownership History
Purchase Details
Purchase Details
Home Financials for this Owner
Home Financials are based on the most recent Mortgage that was taken out on this home.Purchase Details
Home Financials for this Owner
Home Financials are based on the most recent Mortgage that was taken out on this home.Purchase Details
Similar Homes in the area
Home Values in the Area
Average Home Value in this Area
Purchase History
| Date | Buyer | Sale Price | Title Company |
|---|---|---|---|
| Hare James C | $532,500 | None Listed On Document | |
| Hare James C | $532,500 | None Listed On Document | |
| Anderson Juanita F | $315,000 | None Available | |
| Lewis Barbara S | $275,000 | None Available | |
| Mcelwee John | $277,840 | None Available |
Property History
| Date | Event | Price | Change | Sq Ft Price |
|---|---|---|---|---|
| 08/25/2020 08/25/20 | Sold | $315,000 | -7.1% | $162 / Sq Ft |
| 08/09/2020 08/09/20 | Pending | -- | -- | -- |
| 07/24/2020 07/24/20 | For Sale | $339,000 | +23.3% | $174 / Sq Ft |
| 01/17/2018 01/17/18 | Sold | $275,000 | -3.8% | $142 / Sq Ft |
| 12/04/2017 12/04/17 | Pending | -- | -- | -- |
| 11/29/2017 11/29/17 | For Sale | $286,000 | -- | $147 / Sq Ft |
Tax History Compared to Growth
Tax History
| Year | Tax Paid | Tax Assessment Tax Assessment Total Assessment is a certain percentage of the fair market value that is determined by local assessors to be the total taxable value of land and additions on the property. | Land | Improvement |
|---|---|---|---|---|
| 2023 | $1,458 | $10,600 | $0 | $0 |
| 2022 | $1,341 | $10,600 | $0 | $0 |
| 2021 | $1,404 | $10,600 | $0 | $0 |
| 2020 | $1,250 | $9,000 | $0 | $0 |
| 2019 | $1,270 | $9,000 | $0 | $0 |
| 2017 | $1,223 | $8,960 | $0 | $0 |
| 2016 | $1,173 | $8,960 | $0 | $0 |
| 2015 | $1,211 | $8,960 | $0 | $0 |
| 2014 | $1,176 | $0 | $0 | $0 |
| 2011 | -- | $0 | $0 | $0 |
Agents Affiliated with this Home
-
Bobby Shealy
B
Seller's Agent in 2020
Bobby Shealy
ERA Wilder Realty
(843) 442-7373
64 Total Sales
-
Claudia Fitzgerald
C
Buyer's Agent in 2020
Claudia Fitzgerald
Adler Realty
(843) 766-6662
4 Total Sales
Map
Source: CHS Regional MLS
MLS Number: 20020455
APN: 305-03-00-514
- 1445 Ashley Gardens Blvd
- 1470 Ashley Garden Blvd
- 1470 Ashley Gardens Blvd
- 486 Maple Oak Ln
- 465 Blue Dragonfly Dr
- 462 Maple Oak Ln
- 1061 Ashley Gardens Blvd
- 826 Rue Dr
- 822 Rue Dr
- 401 S Elgin Ct Unit 401
- 106 Pickering Ln Unit 106
- 765 Certificate Ct
- 754 Certificate Ct
- 420 Manorwood Ln
- 182 Sugar Magnolia Way
- 315 Grouse Park
- 428 Cabrill Dr
- 422 Cabrill Dr
- 630 Jancus St
- 655 Jancus St
- 1346 Ashley Garden Blvd
- 1350 Ashley Garden Blvd
- 1342 Ashley Garden Blvd
- 1354 Ashley Garden Blvd
- 1349 Ashley Garden Blvd
- 1345 Ashley Garden Blvd
- 1362 Ashley Garden Blvd
- 1353 Ashley Garden Blvd
- 1357 Ashley Garden Blvd
- 1368 Ashley Garden Blvd
- 1361 Ashley Garden Blvd
- 407 Sycamore Shade St
- 749 Bent Hickory Rd
- 404 Sycamore Shade St
- 1372 Ashley Garden Blvd
- 759 Bent Hickory Rd
- 1365 Ashley Garden Blvd
- 747 Bent Hickory Rd
- 413 Sycamore Shade St
- 763 Bent Hickory Rd
