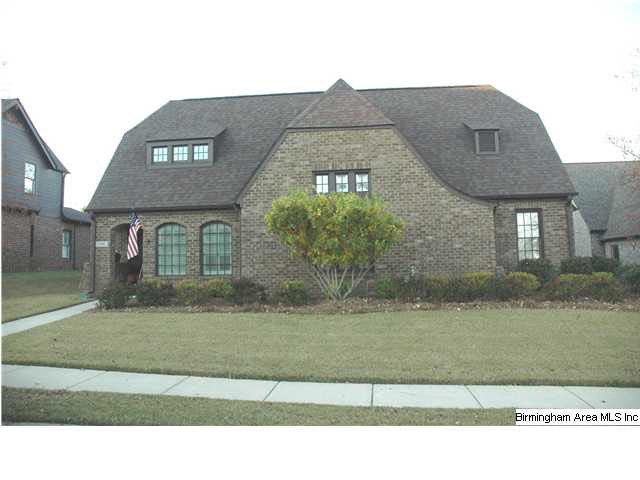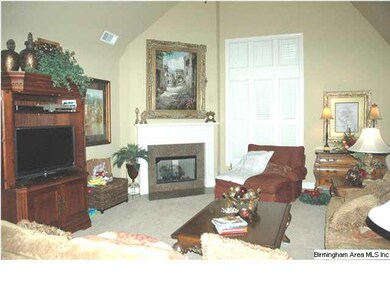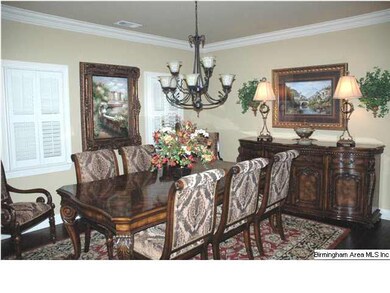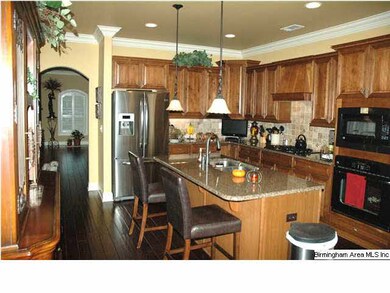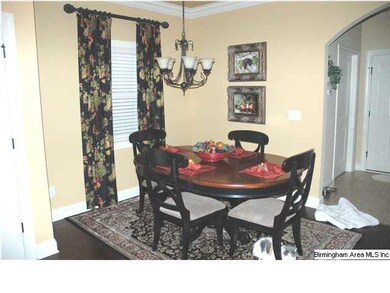
1346 Chapel St Hoover, AL 35226
Bluff Park NeighborhoodHighlights
- Family Room with Fireplace
- Main Floor Primary Bedroom
- Stone Countertops
- Wood Flooring
- Bonus Room
- Den
About This Home
As of June 2024You will fall in love with this spacious and beautiful home! Walk in to the front door to soaring ceilings and a fabulous open floor plan. The family room has a beautiful and cozy fireplace and it open to the formal dining area. The kitchen is big enough for the entire family featuring gorgeous cabinets and granite counters. Also there is a breakfast area. The Master suite is very large with a superb Master bath. And if you like to be outdoors, the patio will blow your mind! Come relax in front of the outdoor fireplace in total privacy! This home is priced to sell!
Home Details
Home Type
- Single Family
Year Built
- 2009
HOA Fees
- $33 Monthly HOA Fees
Parking
- 2 Car Garage
- Garage on Main Level
- Rear-Facing Garage
Home Design
- Slab Foundation
Interior Spaces
- 2-Story Property
- Sound System
- Crown Molding
- Smooth Ceilings
- Ceiling Fan
- Ventless Fireplace
- Gas Fireplace
- Double Pane Windows
- Window Treatments
- Family Room with Fireplace
- 2 Fireplaces
- Dining Room
- Den
- Bonus Room
Kitchen
- Breakfast Bar
- Gas Cooktop
- Built-In Microwave
- Kitchen Island
- Stone Countertops
Flooring
- Wood
- Carpet
- Tile
Bedrooms and Bathrooms
- 5 Bedrooms
- Primary Bedroom on Main
- Split Bedroom Floorplan
- 3 Full Bathrooms
- Garden Bath
- Separate Shower
- Linen Closet In Bathroom
Laundry
- Laundry Room
- Laundry on main level
- Sink Near Laundry
Utilities
- Central Air
- Two Heating Systems
- Dual Heating Fuel
- Heat Pump System
- Programmable Thermostat
- Gas Water Heater
Additional Features
- Patio
- Sprinkler System
Listing and Financial Details
- Assessor Parcel Number 39-10-1-006-013.000
Ownership History
Purchase Details
Home Financials for this Owner
Home Financials are based on the most recent Mortgage that was taken out on this home.Purchase Details
Purchase Details
Purchase Details
Purchase Details
Home Financials for this Owner
Home Financials are based on the most recent Mortgage that was taken out on this home.Similar Homes in the area
Home Values in the Area
Average Home Value in this Area
Purchase History
| Date | Type | Sale Price | Title Company |
|---|---|---|---|
| Warranty Deed | $546,500 | None Listed On Document | |
| Warranty Deed | $251,000 | -- | |
| Warranty Deed | $251,000 | None Listed On Document | |
| Warranty Deed | -- | -- | |
| Warranty Deed | $385,000 | -- |
Mortgage History
| Date | Status | Loan Amount | Loan Type |
|---|---|---|---|
| Open | $510,500 | New Conventional | |
| Previous Owner | $303,500 | New Conventional |
Property History
| Date | Event | Price | Change | Sq Ft Price |
|---|---|---|---|---|
| 06/18/2024 06/18/24 | Sold | $546,500 | +0.1% | $154 / Sq Ft |
| 05/28/2024 05/28/24 | For Sale | $545,800 | +41.8% | $154 / Sq Ft |
| 01/31/2013 01/31/13 | Sold | $385,000 | -3.6% | $137 / Sq Ft |
| 12/16/2012 12/16/12 | Pending | -- | -- | -- |
| 11/26/2012 11/26/12 | For Sale | $399,500 | -- | $142 / Sq Ft |
Tax History Compared to Growth
Tax History
| Year | Tax Paid | Tax Assessment Tax Assessment Total Assessment is a certain percentage of the fair market value that is determined by local assessors to be the total taxable value of land and additions on the property. | Land | Improvement |
|---|---|---|---|---|
| 2024 | -- | $50,200 | -- | -- |
| 2022 | $0 | $40,790 | $7,400 | $33,390 |
| 2021 | $0 | $39,400 | $7,400 | $32,000 |
| 2020 | $0 | $35,230 | $7,400 | $27,830 |
| 2019 | $0 | $35,240 | $0 | $0 |
| 2018 | $0 | $37,220 | $0 | $0 |
| 2017 | $0 | $36,020 | $0 | $0 |
| 2016 | $2,531 | $36,020 | $0 | $0 |
| 2015 | $2,531 | $36,020 | $0 | $0 |
| 2014 | $2,531 | $35,520 | $0 | $0 |
| 2013 | $2,531 | $35,520 | $0 | $0 |
Agents Affiliated with this Home
-
Scott Perry

Seller's Agent in 2024
Scott Perry
RealtySouth
(205) 281-0986
2 in this area
103 Total Sales
-
John Hollingsworth

Buyer's Agent in 2024
John Hollingsworth
ARC Realty Cahaba Heights
(205) 862-3635
3 in this area
73 Total Sales
-
Jeff Lindsey

Seller's Agent in 2013
Jeff Lindsey
Better Homes
(205) 979-1308
1 in this area
24 Total Sales
-
Pam Turbeville

Buyer's Agent in 2013
Pam Turbeville
LAH - Homewood
(205) 563-8580
2 in this area
48 Total Sales
Map
Source: Greater Alabama MLS
MLS Number: 548342
APN: 39-00-10-1-006-013.000
- 1343 Chapel St
- 2412 Chapel Rd
- 313 E Stone Brook Place
- 308 Stone Brook Cir
- 3846 Carisbrooke Dr
- 364 Stone Brook Cir
- 1437 Pavillon Dr Unit 14
- 2448 Hawksbury Ln
- 2503 Hawksbury Ln
- 2509 Hawksbury Ln
- 2511 Hawksbury Ln
- 3718 Carisbrooke Dr
- 2528 Hawksbury Ln
- 3709 Carisbrooke Dr
- 2369 Farley Place
- 574 Turtle Creek Dr
- 3245 Verdure Dr Unit 23
- 2325 Farley Place
- 2571 Foothills Dr
- 1608 Kestwick Dr
