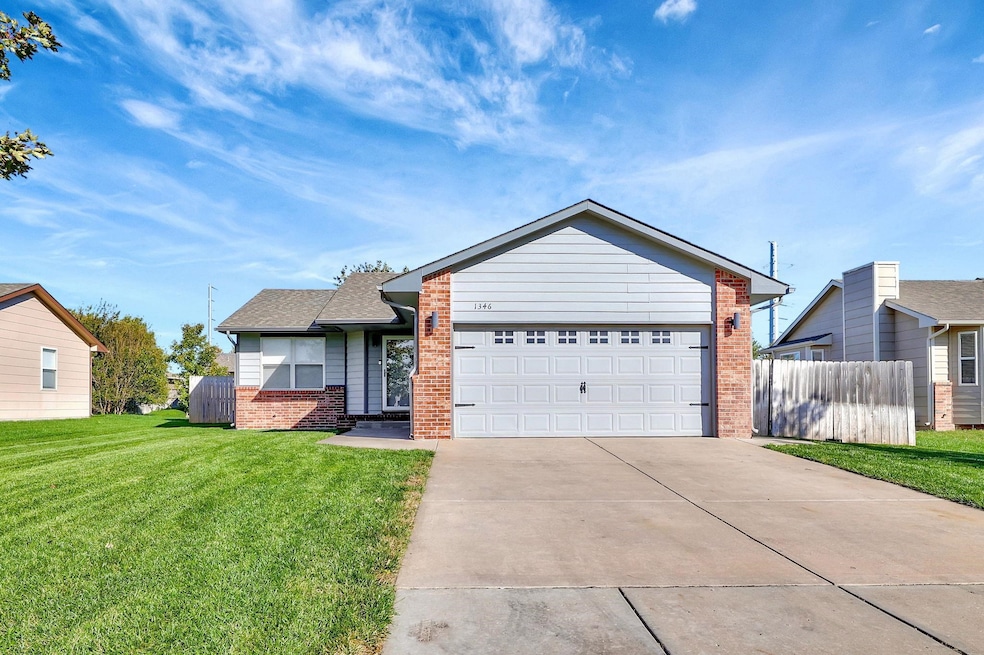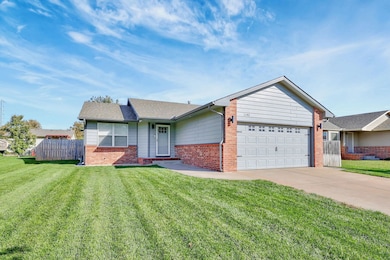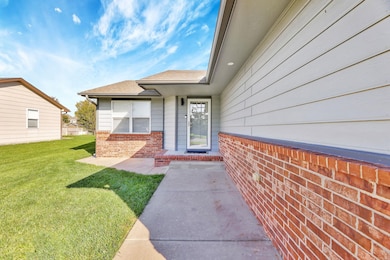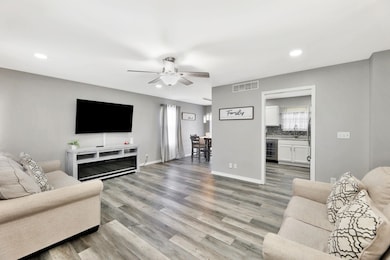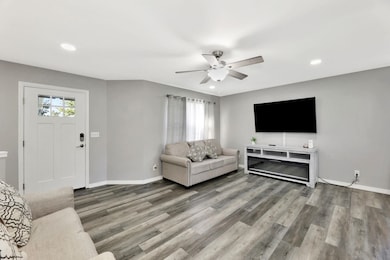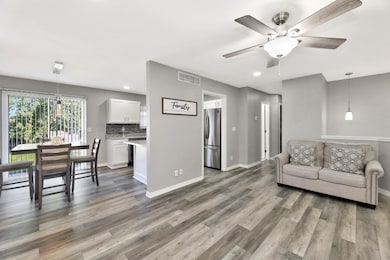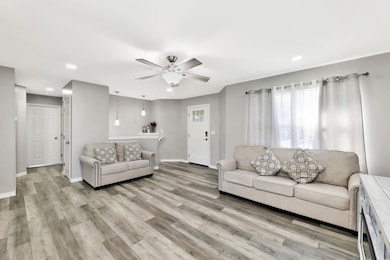
1346 N Aksarben Ct Wichita, KS 67235
Far West Wichita NeighborhoodEstimated payment $1,792/month
Highlights
- Popular Property
- Recreation Room
- Cul-De-Sac
- Maize South Elementary School Rated A-
- Mud Room
- 2 Car Attached Garage
About This Home
Welcome to Cul-de-Sac Living in Copper Gate Estate! Discover this beautifully maintained 3-bedroom, 2-bath ranch offering comfort, convenience, and charm. Enjoy the ease of main-floor laundry, updated flooring throughout, and brand-new carpet in the finished basement — perfect for relaxing or entertaining. Basement offers a large room for entertainment plus 1 bedroom and has an additional non-conforming room that can be used to fit your needs. Step outside to your fenced backyard oasis, complete with a well and sprinkler system for effortless lawn care. Nestled on a quiet cul-de-sac, this home combines peaceful living with all the modern updates you’ve been looking for. Seller will give a $500 credit for dishwasher and remove beverage refrigerator.
Open House Schedule
-
Sunday, November 16, 20252:00 to 4:00 pm11/16/2025 2:00:00 PM +00:0011/16/2025 4:00:00 PM +00:00Add to Calendar
Home Details
Home Type
- Single Family
Est. Annual Taxes
- $2,939
Year Built
- Built in 2004
Lot Details
- 9,148 Sq Ft Lot
- Cul-De-Sac
- Wood Fence
- Sprinkler System
HOA Fees
- $20 Monthly HOA Fees
Parking
- 2 Car Attached Garage
Home Design
- Composition Roof
Interior Spaces
- 1-Story Property
- Ceiling Fan
- Mud Room
- Living Room
- Recreation Room
- Bonus Room
- Natural lighting in basement
Kitchen
- Microwave
- Disposal
Flooring
- Carpet
- Vinyl
Bedrooms and Bathrooms
- 3 Bedrooms
- Walk-In Closet
- 2 Full Bathrooms
Laundry
- Laundry on main level
- 220 Volts In Laundry
Schools
- Maize
- Maize South High School
Utilities
- Forced Air Heating and Cooling System
- Heating System Uses Natural Gas
- Irrigation Well
Community Details
- $200 HOA Transfer Fee
- Copper Gate Estates Subdivision
Listing and Financial Details
- Assessor Parcel Number 146-14-0-11-02-013.00
Map
Home Values in the Area
Average Home Value in this Area
Tax History
| Year | Tax Paid | Tax Assessment Tax Assessment Total Assessment is a certain percentage of the fair market value that is determined by local assessors to be the total taxable value of land and additions on the property. | Land | Improvement |
|---|---|---|---|---|
| 2025 | $2,944 | $25,070 | $5,244 | $19,826 |
| 2023 | $2,944 | $22,184 | $4,209 | $17,975 |
| 2022 | $2,363 | $19,608 | $3,968 | $15,640 |
| 2021 | $2,343 | $19,286 | $3,163 | $16,123 |
| 2020 | $1,884 | $15,572 | $3,163 | $12,409 |
| 2019 | $1,742 | $14,422 | $3,163 | $11,259 |
| 2018 | $2,307 | $13,869 | $2,254 | $11,615 |
| 2017 | $2,242 | $0 | $0 | $0 |
| 2016 | $2,192 | $0 | $0 | $0 |
| 2015 | -- | $0 | $0 | $0 |
| 2014 | -- | $0 | $0 | $0 |
Property History
| Date | Event | Price | List to Sale | Price per Sq Ft | Prior Sale |
|---|---|---|---|---|---|
| 11/01/2025 11/01/25 | Price Changed | $289,900 | -3.3% | $153 / Sq Ft | |
| 10/23/2025 10/23/25 | For Sale | $299,900 | +80.8% | $158 / Sq Ft | |
| 12/20/2019 12/20/19 | Sold | -- | -- | -- | View Prior Sale |
| 11/19/2019 11/19/19 | Pending | -- | -- | -- | |
| 10/08/2019 10/08/19 | For Sale | $165,900 | -- | $94 / Sq Ft |
Purchase History
| Date | Type | Sale Price | Title Company |
|---|---|---|---|
| Warranty Deed | -- | None Available |
Mortgage History
| Date | Status | Loan Amount | Loan Type |
|---|---|---|---|
| Open | $158,083 | FHA |
About the Listing Agent

Hi, I’m Amanda Rempe, a real estate agent with over 20 years of experience navigating the highs and lows of this industry. I transformed from a struggling agent a top agent in the market, and I’m passionate about sharing my experience with my clients. I understand the challenges of all different types of markets—I’ve faced the same growing pains and have learned invaluable lessons along the way.
As a homeowner and real estate investor myself, I’ve flipped houses and built a robust
Amanda's Other Listings
Source: South Central Kansas MLS
MLS Number: 663811
APN: 146-14-0-11-02-013.00
- 13806 W Alderny St
- 1210 N Aksarben St
- 13605 W Ponderosa Ct
- 13306 W Nantucket St
- 1429 N Bellick St
- 1631 N Forestview Ct
- 1246 N Forestview Ct
- 1612 N Bellick St
- 1007 N Forestview St
- 1428 N Blackstone Ct
- 1543 N Thoroughbred Ct
- 1605 N Nickelton Cir
- 1622 N Nickelton Cir
- 13118 W Harvest Ct
- Reese Plan at Eberly Trails
- Lucy Plan at Eberly Trails
- Fresco W/In-Law Suite Plan at Eberly Trails
- Cobblestone Plan at Eberly Trails
- Mia Plan at Eberly Trails
- Capri Plan at Eberly Trails
- 1703 N Grove St
- 624 N Shefford St
- 1448 N Westgate St
- 1324 N Crestline St
- 10012 W 20th St N
- 16912 W Lawson St
- 12136 W 33rd St N
- 10200 W Maple St
- 2355 S Spg Hl Ct
- 9250 W 21st St N
- 8820 W Westlawn St
- 12504 W Blanford St
- 15301 U S 54 Unit 23R1
- 15301 U S 54 Unit 14R1
- 15301 U S 54 Unit 21
- 15301 U S 54 Unit 23R
- 15301 U S 54 Unit 14R
- 505 N Tyler Rd
- 8405 W Central Ave
- 3312-3540 N Maize Rd
