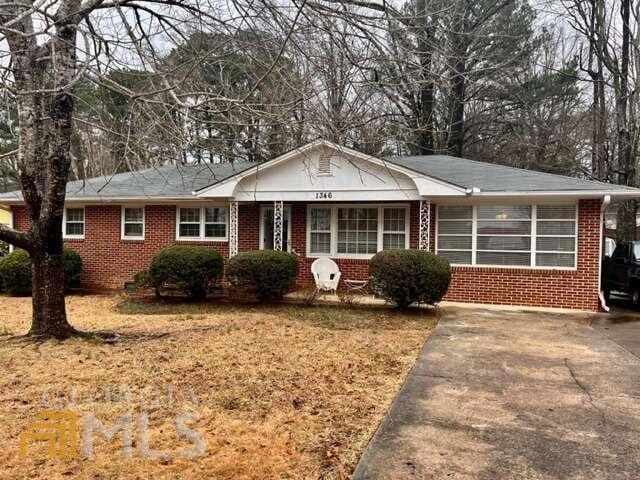
$195,000
- 4 Beds
- 3 Baths
- 2,131 Sq Ft
- 102 Summit Dr
- Griffin, GA
This charming mid-century home is brimming with potential! Investors or Buyers willing to put in some sweat equity! Possible FHA 203K financing. Featuring a four-sided brick exterior with a striking stone-accented front, it offers 4 spacious bedrooms and 3 baths. Hardwood floors flow throughout, enhancing its timeless appeal. The large family room is bathed in natural sunlight, creating a warm
Vickie Lester Vickie Lester Realty, LLC
