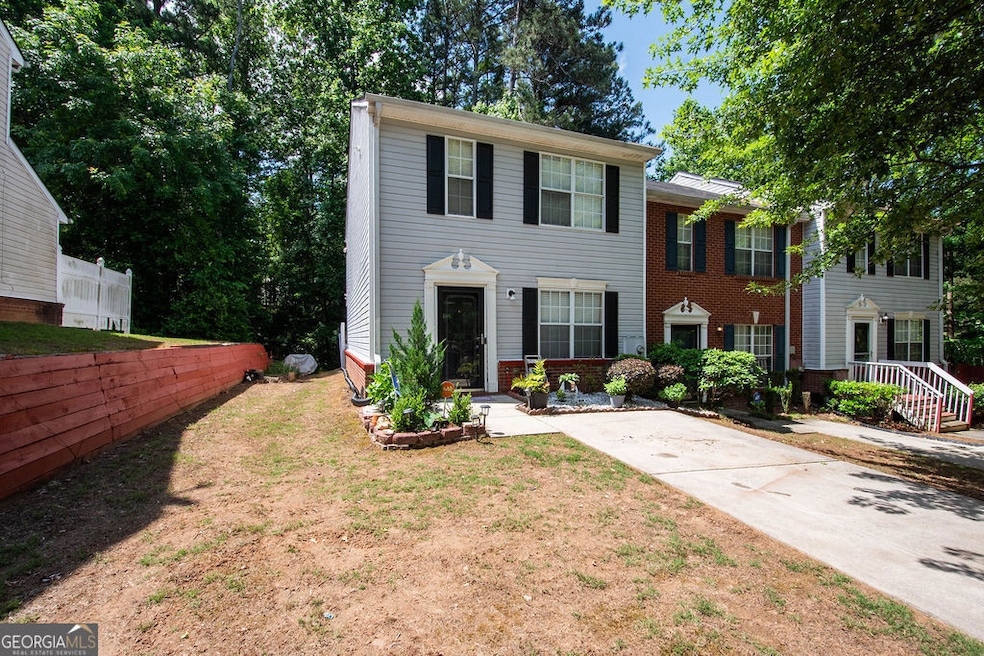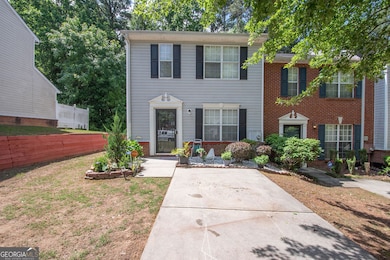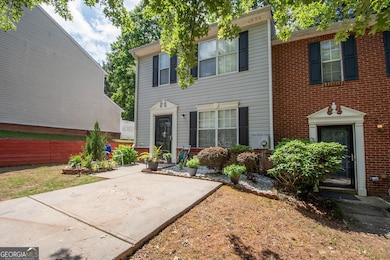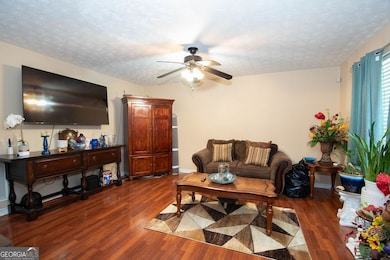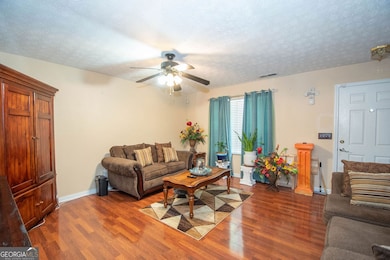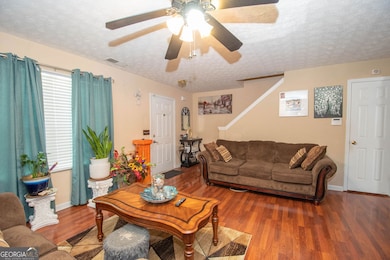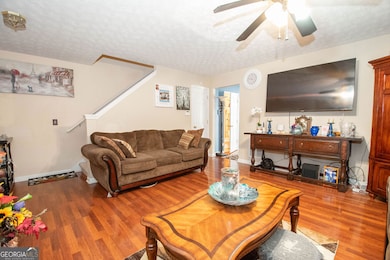
$219,900
- 3 Beds
- 2.5 Baths
- 1,598 Sq Ft
- 349 Saratoga Place
- Riverdale, GA
You MUST see this beautifully renovated cul-de-sac unit in The Reserve at Lake Ridge! 3 bedrooms and 2.5 bathrooms with all new vinyl plank flooring throughout the unit with tile in the bathrooms. The kitchen has new stainless steel appliances and a new stainless steel deep prep sink and faucet, subway tile backsplash, new natural stone countertops, freshly painted cabinets with lights
Kent Miller RE/MAX Advantage
