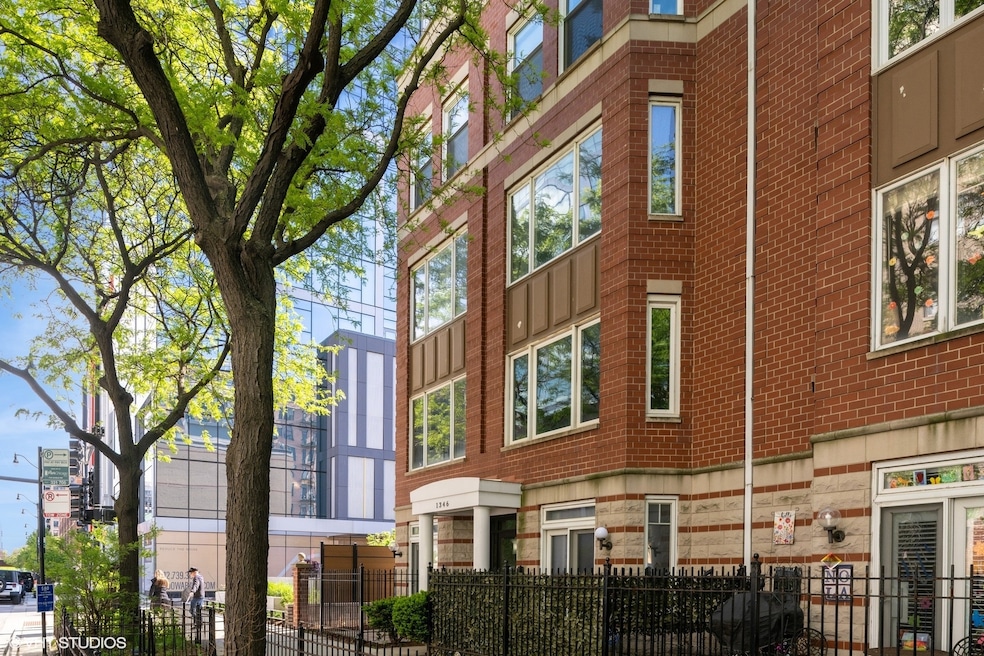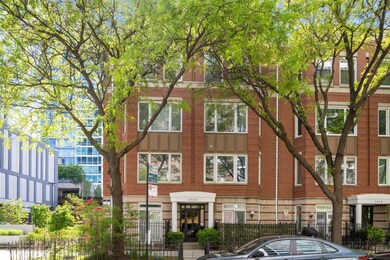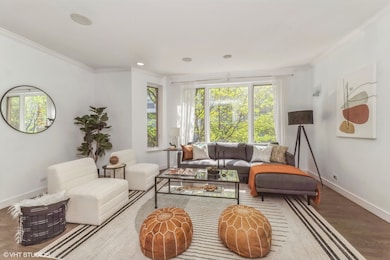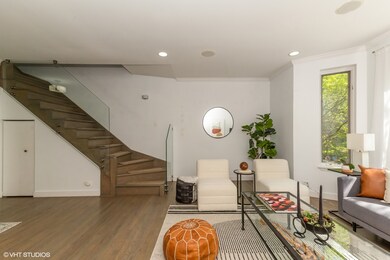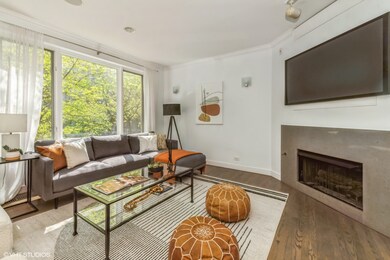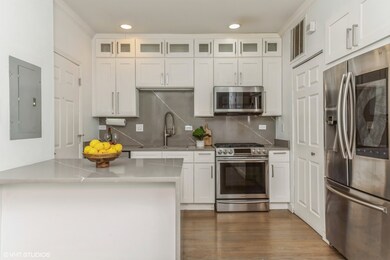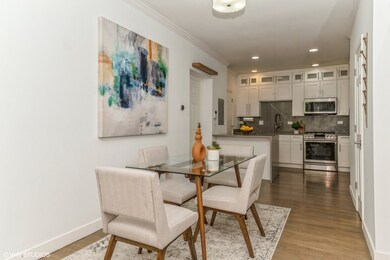
1346 S Wabash Ave Unit D Chicago, IL 60605
South Loop NeighborhoodEstimated payment $3,703/month
Highlights
- Wood Flooring
- 4-minute walk to Roosevelt Station (Green, Orange Lines)
- Laundry Room
- 1 Fireplace
- Living Room
- 2-minute walk to Coliseum Park
About This Home
Light-filled duplex up, Lives like a townhome! Outstanding Private Roof deck with City Views! Nestled in desirable South Loop, Top two floors of intimate boutique building, Tree-lined block and a quick walk to the train, RARE Availability in a Desirable Boutique Building, ATTACHED Garage Parling Spot with EV Charging, Fully renovated in 2019, Top of the line Samsung family hub appliance collection, Security and Access linked to your phone, Quartz countertops throughout, Custom Gas Fireplace and Exquisite Glass Bannister Staircase, Full size Front load washer and dryer in dedicated laundry room! Steps from the lake, public transportation and all that the South Loop has to offer!
Open House Schedule
-
Sunday, June 08, 20251:00 to 3:00 pm6/8/2025 1:00:00 PM +00:006/8/2025 3:00:00 PM +00:00Add to Calendar
Property Details
Home Type
- Condominium
Est. Annual Taxes
- $6,283
Year Built
- Built in 1998
HOA Fees
- $434 Monthly HOA Fees
Parking
- 1 Car Garage
- Parking Included in Price
Home Design
- Brick Exterior Construction
Interior Spaces
- 3-Story Property
- 1 Fireplace
- Family Room
- Living Room
- Dining Room
- Wood Flooring
- Laundry Room
Bedrooms and Bathrooms
- 2 Bedrooms
- 2 Potential Bedrooms
- 2 Full Bathrooms
Utilities
- Central Air
- No Cooling
- Heating System Uses Natural Gas
- Lake Michigan Water
Listing and Financial Details
- Homeowner Tax Exemptions
Community Details
Overview
- Association fees include water, insurance, tv/cable, exterior maintenance, scavenger, internet
- 4 Units
- Filmworks Ii Condominium Association, Phone Number (312) 455-0107
- Property managed by Filmworks II Condominium association
Pet Policy
- Dogs and Cats Allowed
Map
Home Values in the Area
Average Home Value in this Area
Tax History
| Year | Tax Paid | Tax Assessment Tax Assessment Total Assessment is a certain percentage of the fair market value that is determined by local assessors to be the total taxable value of land and additions on the property. | Land | Improvement |
|---|---|---|---|---|
| 2024 | $6,103 | $37,317 | $8,918 | $28,399 |
| 2023 | $6,103 | $33,000 | $7,176 | $25,824 |
| 2022 | $6,103 | $33,000 | $7,176 | $25,824 |
| 2021 | $5,984 | $32,999 | $7,175 | $25,824 |
| 2020 | $6,740 | $30,257 | $5,894 | $24,363 |
| 2019 | $6,619 | $32,945 | $5,894 | $27,051 |
| 2018 | $6,508 | $32,945 | $5,894 | $27,051 |
| 2017 | $5,290 | $27,951 | $4,869 | $23,082 |
| 2016 | $5,098 | $27,951 | $4,869 | $23,082 |
| 2015 | $4,641 | $27,951 | $4,869 | $23,082 |
| 2014 | $5,300 | $31,132 | $4,356 | $26,776 |
| 2013 | $5,184 | $31,132 | $4,356 | $26,776 |
Property History
| Date | Event | Price | Change | Sq Ft Price |
|---|---|---|---|---|
| 02/13/2019 02/13/19 | Sold | $410,000 | -3.5% | $178 / Sq Ft |
| 01/08/2019 01/08/19 | Pending | -- | -- | -- |
| 01/02/2019 01/02/19 | For Sale | $424,900 | +17.9% | $185 / Sq Ft |
| 01/02/2018 01/02/18 | Sold | $360,302 | -0.6% | $286 / Sq Ft |
| 11/02/2017 11/02/17 | Price Changed | $362,600 | +0.6% | $288 / Sq Ft |
| 11/01/2017 11/01/17 | Pending | -- | -- | -- |
| 07/28/2017 07/28/17 | Off Market | $360,302 | -- | -- |
| 07/28/2017 07/28/17 | For Sale | $381,600 | -- | $303 / Sq Ft |
Purchase History
| Date | Type | Sale Price | Title Company |
|---|---|---|---|
| Warranty Deed | $410,000 | Barrister Title | |
| Special Warranty Deed | $360,500 | Attorney | |
| Sheriffs Deed | -- | Attorney | |
| Quit Claim Deed | -- | None Available | |
| Warranty Deed | $415,000 | First American Title | |
| Trustee Deed | $209,500 | -- |
Mortgage History
| Date | Status | Loan Amount | Loan Type |
|---|---|---|---|
| Open | $125,000 | New Conventional | |
| Open | $328,000 | New Conventional | |
| Previous Owner | $288,241 | New Conventional | |
| Previous Owner | $373,500 | Unknown | |
| Previous Owner | $284,049 | Unknown | |
| Previous Owner | $269,700 | Unknown | |
| Previous Owner | $45,814 | Unknown | |
| Previous Owner | $16,000 | Credit Line Revolving | |
| Previous Owner | $25,411 | Unknown | |
| Previous Owner | $199,600 | Unknown | |
| Previous Owner | $198,550 | No Value Available |
Similar Homes in Chicago, IL
Source: Midwest Real Estate Data (MRED)
MLS Number: 12380937
APN: 17-22-103-054-1016
- 1334 S Wabash Ave Unit B
- 1322 S Wabash Ave Unit 407
- 1345 S Wabash Ave Unit 710
- 1345 S Wabash Ave Unit 502
- 1345 S Wabash Ave Unit 1006
- 1307 S Wabash Ave Unit 402
- 1307 S Wabash Ave Unit 510
- 1400 S Michigan Ave Unit 1211
- 1400 S Michigan Ave Unit 2303
- 1400 S Michigan Ave Unit 2107
- 1400 S Michigan Ave Unit 1908
- 1400 S Michigan Ave Unit 2407
- 1400 S Michigan Ave Unit 1711
- 1400 S Michigan Ave Unit 712
- 26 E 14th Place Unit 6W
- 1440 S Michigan Ave Unit 521
- 100 E 14th St Unit 1403
- 100 E 14th St Unit 1502
- 100 E 14th St Unit 2709
- 100 E 14th St Unit 2409
