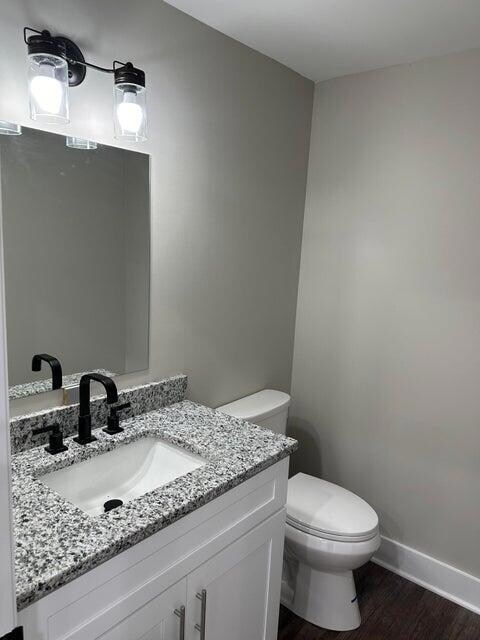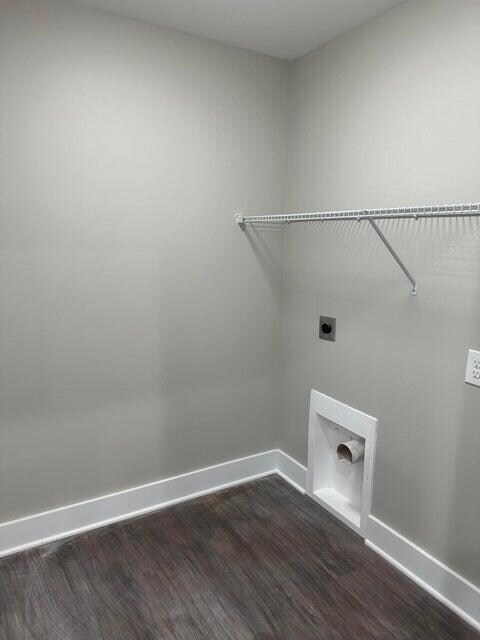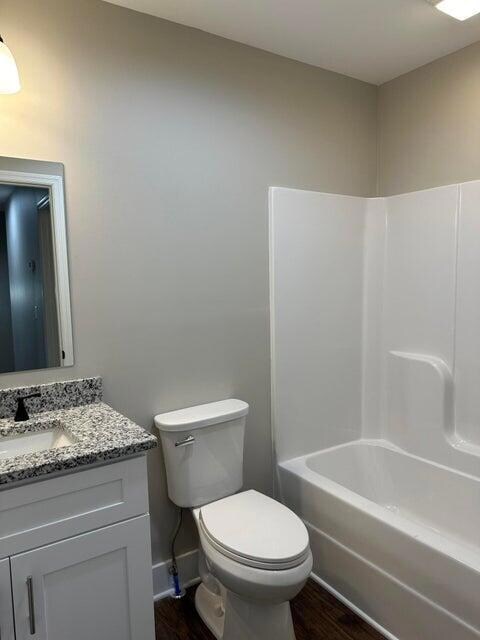
1346 Unity Dr NE Cleveland, TN 37312
Highlights
- New Construction
- Mountain View
- No HOA
- Open Floorplan
- Granite Countertops
- Covered patio or porch
About This Home
As of January 2025Exciting new townhouses are ready for you in Northeast Cleveland, Tennessee, offering stunning mountain views and a vibrant community atmosphere. These modern residences feature 3 bedrooms and 2.5 baths, designed with an open living area that enhances space and connectivity. Each townhouse is equipped with elegant granite countertops, sleek stainless steel appliances, and luxurious LVP flooring throughout. Enjoy the scenic beauty from large windows that frame the picturesque mountain vistas. Crown molding adds a touch of sophistication to the interior spaces. Residents will appreciate the convenience of having all utilities included, ensuring a hassle-free living experience. Whether you're drawn to the breathtaking views or the community-oriented environment, these new townhouses promise a blend of comfort, style, and modern amenities in one of Cleveland's most desirable locations. Seller will consider owner financing.
Townhouse Details
Home Type
- Townhome
Est. Annual Taxes
- $1,400
Year Built
- Built in 2024 | New Construction
Lot Details
- 1,742 Sq Ft Lot
- Lot Dimensions are 30 x 124
- Sloped Lot
Home Design
- Block Foundation
- Frame Construction
- Shingle Roof
- Vinyl Siding
Interior Spaces
- 1,216 Sq Ft Home
- 2-Story Property
- Open Floorplan
- Luxury Vinyl Tile Flooring
- Mountain Views
Kitchen
- Electric Range
- Microwave
- Dishwasher
- Kitchen Island
- Granite Countertops
Bedrooms and Bathrooms
- 3 Bedrooms
- Bathtub with Shower
Laundry
- Laundry on main level
- Washer Hookup
Parking
- Parking Available
- Driveway
Schools
- Mayfield Elementary School
- Cleveland Middle School
- Cleveland High School
Utilities
- Central Heating and Cooling System
- Underground Utilities
- Phone Available
Additional Features
- Covered patio or porch
- Bureau of Land Management Grazing Rights
Community Details
- No Home Owners Association
Ownership History
Purchase Details
Home Financials for this Owner
Home Financials are based on the most recent Mortgage that was taken out on this home.Similar Homes in Cleveland, TN
Home Values in the Area
Average Home Value in this Area
Purchase History
| Date | Type | Sale Price | Title Company |
|---|---|---|---|
| Warranty Deed | $278,000 | None Listed On Document |
Property History
| Date | Event | Price | Change | Sq Ft Price |
|---|---|---|---|---|
| 07/10/2025 07/10/25 | Under Contract | -- | -- | -- |
| 07/01/2025 07/01/25 | For Rent | $1,675 | 0.0% | -- |
| 01/31/2025 01/31/25 | Sold | $278,000 | 0.0% | $229 / Sq Ft |
| 01/31/2025 01/31/25 | Sold | $278,000 | -0.7% | $229 / Sq Ft |
| 01/11/2025 01/11/25 | Pending | -- | -- | -- |
| 09/23/2024 09/23/24 | For Sale | $279,900 | 0.0% | $230 / Sq Ft |
| 06/30/2024 06/30/24 | Price Changed | $279,900 | -6.7% | $230 / Sq Ft |
| 09/20/2023 09/20/23 | For Sale | $299,900 | -- | $247 / Sq Ft |
Tax History Compared to Growth
Tax History
| Year | Tax Paid | Tax Assessment Tax Assessment Total Assessment is a certain percentage of the fair market value that is determined by local assessors to be the total taxable value of land and additions on the property. | Land | Improvement |
|---|---|---|---|---|
| 2024 | $230 | $16,000 | $16,000 | -- |
| 2023 | $504 | $16,000 | $16,000 | $0 |
| 2022 | $504 | $16,000 | $16,000 | -- |
Agents Affiliated with this Home
-
Mac Hibbett

Seller's Agent in 2025
Mac Hibbett
Crye-Leike, REALTORS
(423) 596-3004
242 Total Sales
-
William Eilf

Seller's Agent in 2025
William Eilf
K W Cleveland
(423) 813-9800
635 Total Sales
-
Tricia Peterson

Seller Co-Listing Agent in 2025
Tricia Peterson
Crye-Leike, REALTORS
(631) 560-7802
15 Total Sales
-
A
Buyer's Agent in 2025
A NON-MEMBER
--NON-MEMBER OFFICE--
Map
Source: Greater Chattanooga REALTORS®
MLS Number: 1500426
APN: 050C-F-001.00






