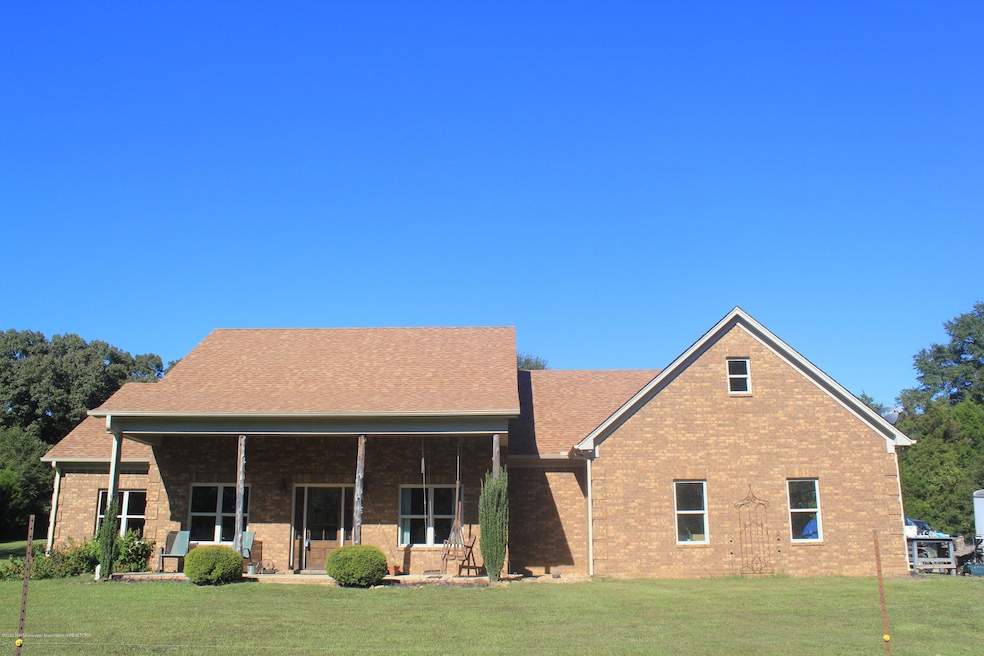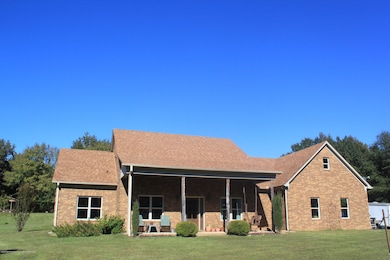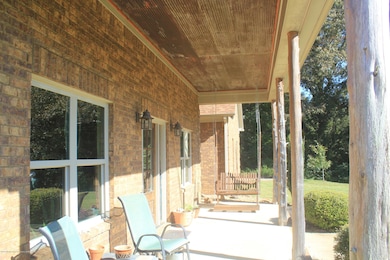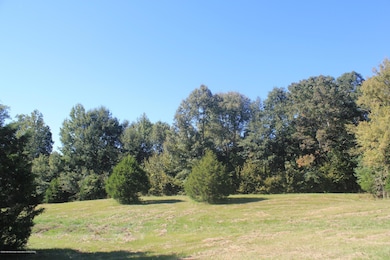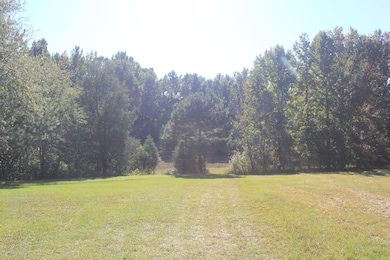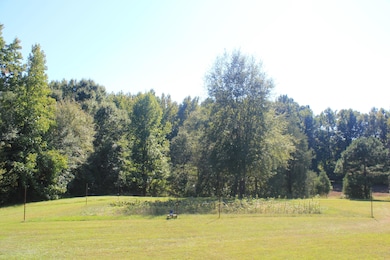
1346 Wildcat Bottom Rd Red Banks, MS 38661
Estimated Value: $293,000 - $450,000
Highlights
- Barn
- 10 Acre Lot
- Hydromassage or Jetted Bathtub
- Saltwater Pool
- Cathedral Ceiling
- Granite Countertops
About This Home
As of December 2020Country living with easy convenience to the city. 2,400 sf 2 bedroom, 2 bath home that could easily be converted into a 3 bedroom 2 bath split floor plan home. Very open floor plan great for entertaining. Stained concrete floors throughout. Kitchen features granite countertops, large walk in pantry, breakfast bar, eat in area and lots of cabinet space. Large master bedroom with walk in closet and bathroom featuring walk in shower and jetted tub. Downstairs you will also find a formal dining room, an office overlooking the beautiful land. Home is also equipped with a geothermal system and Kolar generator which runs off propane. On the exterior there is a covered front porch and covered rear patio excellent for grilling or enjoying a sunset. In the back yard there is a vinyl salt water pool.
Last Agent to Sell the Property
Jason Burch
Burch Realty Group Senatobia Listed on: 10/07/2020
Home Details
Home Type
- Single Family
Est. Annual Taxes
- $2,890
Year Built
- Built in 2012
Lot Details
- 10
Parking
- 2 Car Attached Garage
- Garage Door Opener
- Gravel Driveway
Home Design
- Brick Exterior Construction
- Slab Foundation
- Architectural Shingle Roof
Interior Spaces
- 2,400 Sq Ft Home
- 1-Story Property
- Cathedral Ceiling
- Ceiling Fan
- Vinyl Clad Windows
- Insulated Doors
- Concrete Flooring
- Fire and Smoke Detector
- Laundry Room
Kitchen
- Eat-In Kitchen
- Breakfast Bar
- Walk-In Pantry
- Electric Oven
- Gas Cooktop
- Dishwasher
- Granite Countertops
Bedrooms and Bathrooms
- 2 Bedrooms
- 2 Full Bathrooms
- Hydromassage or Jetted Bathtub
- Separate Shower
Pool
- Saltwater Pool
- Vinyl Pool
Outdoor Features
- Patio
- Porch
Schools
- Marshall Elementary School
- Marshall County Middle School
- Marshall County High School
Utilities
- Central Heating and Cooling System
- Geothermal Heating and Cooling
- Propane
- Private Water Source
- Well
- Septic Tank
Additional Features
- 10 Acre Lot
- Barn
Community Details
- Metes And Bounds Subdivision
Ownership History
Purchase Details
Home Financials for this Owner
Home Financials are based on the most recent Mortgage that was taken out on this home.Similar Homes in Red Banks, MS
Home Values in the Area
Average Home Value in this Area
Purchase History
| Date | Buyer | Sale Price | Title Company |
|---|---|---|---|
| Raymond Richard C | -- | None Available |
Mortgage History
| Date | Status | Borrower | Loan Amount |
|---|---|---|---|
| Open | Raymond Richard | $74,069 | |
| Open | Raymond Richard C | $305,721 | |
| Previous Owner | Alexander Harold B | $116,619 | |
| Previous Owner | Alexander Harold B | $192,307 |
Property History
| Date | Event | Price | Change | Sq Ft Price |
|---|---|---|---|---|
| 12/16/2020 12/16/20 | Sold | -- | -- | -- |
| 10/29/2020 10/29/20 | Pending | -- | -- | -- |
| 10/07/2020 10/07/20 | For Sale | $314,900 | -- | $131 / Sq Ft |
Tax History Compared to Growth
Tax History
| Year | Tax Paid | Tax Assessment Tax Assessment Total Assessment is a certain percentage of the fair market value that is determined by local assessors to be the total taxable value of land and additions on the property. | Land | Improvement |
|---|---|---|---|---|
| 2024 | $2,890 | $26,879 | $0 | $0 |
| 2023 | $2,767 | $26,807 | $0 | $0 |
| 2022 | $4,814 | $40,166 | $0 | $0 |
| 2021 | $2,387 | $26,777 | $0 | $0 |
| 2020 | $2,569 | $25,210 | $0 | $0 |
| 2019 | $2,590 | $25,360 | $0 | $0 |
| 2018 | $2,615 | $25,565 | $0 | $0 |
| 2017 | $2,521 | $25,239 | $0 | $0 |
| 2016 | $2,521 | $24,782 | $0 | $0 |
| 2015 | $2,367 | $22,753 | $0 | $0 |
| 2014 | $2,241 | $22,450 | $0 | $0 |
Agents Affiliated with this Home
-
J
Seller's Agent in 2020
Jason Burch
Burch Realty Group Senatobia
-
Sue Deaton
S
Buyer's Agent in 2020
Sue Deaton
Century 21 Home First Realtors
(901) 870-4285
2 in this area
86 Total Sales
Map
Source: MLS United
MLS Number: 2331961
APN: 136-20-01300
- 0 Leonard Ln Unit 4109391
- 68 Belle Meade Rd
- 88 Anglers Cove
- 2 Chapel Hill
- 5 Chapel Hill
- 4 Chapel Hill
- 32 Chapel Hill
- 3 Chapel Hill
- 0 Chapel Hill Unit 4085079
- 24 Chapel Hill
- 9 Chapel Hill
- 7 Chapel Hill
- 1 Chapel Hill
- 29 Chapel Hill
- 25 Chapel Hill
- 31 Chapel Hill
- 27 Chapel Hill
- 26 Chapel Hill
- 6 Chapel Hill
- 28 Chapel Hill
- 1346 Wildcat Bottom Rd
- 1396 Wildcat Bottom Rd
- 32 Wildcat Bottom Cove
- 0 Wildcat Bottom Rd Unit 2292911
- 30 Wildcat Bottom Rd
- 70 Wildcat Bottom Cove
- 1397 Wildcat Bottom Rd
- 1227 Wildcat Bottom Rd
- 104 Wildcat Bottom Cove
- 1520 Wildcat Bottom Rd
- 1146 Wildcat Bottom Rd
- 1644 Wildcat Bottom Rd
- 1602 Wildcat Bottom Rd
- 169 Mcclure Rd
- 1605 Wildcat Bottom Rd
- 1636 Wildcat Bottom Rd
- 71 Mcclure Rd
- 121 Mcclure Rd
- 185 Mcclure Rd
- 149 Mcclure Rd
