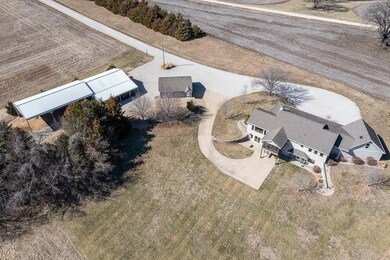
13462 222nd St Linwood, KS 66052
Highlights
- 1,176,120 Sq Ft lot
- Family Room with Fireplace
- Wood Flooring
- Linwood Elementary School Rated A
- Traditional Architecture
- Main Floor Primary Bedroom
About This Home
As of June 2025LOCATION, LOCATION, LOCATION—THIS COUNTRY RETREAT HAS IT ALL! Located on hardtop roads, you're 30 minutes from Topeka and KC, 15 from Lawrence, and nestled on 27 stunning acres with woods, a winding creek, native grass, and abundant wildlife. The wraparound porch with Mangaris hardwood decking sets the stage for breathtaking views. Inside, you'll find Custom Wood cabinets in the kitchen and primary bath, white oak hardwood floors, and a chef’s kitchen with a stainless gas stove, GE Advantium microwave, raised dishwasher, and French-door fridge. The vaulted living room has a fireplace, while the oversized family room features a wood stove and panoramic views. The primary suite is spacious with a big closet and laundry off the master closet. An enclosed sunroom offers year-round park-like scenery. Extras? Gated entry, Sonos sound system, custom window treatments, and a well for exterior irrigation—perfect for gardens and landscaping! The walkout basement is a guest’s dream with a living room, full kitchen, 2 bedrooms, bath, storage, utility room, and second laundry room, plus a paved driveway leading to its private entrance. Outside, you'll find two garages, a lean-to shed, and a barn. Secluded yet accessible—this one’s a rare find!
Home Details
Home Type
- Single Family
Est. Annual Taxes
- $7,641
Year Built
- Built in 1991
Lot Details
- 27 Acre Lot
- Paved or Partially Paved Lot
Parking
- 4 Car Garage
- Garage Door Opener
Home Design
- Traditional Architecture
- Frame Construction
- Composition Roof
Interior Spaces
- Ceiling Fan
- Thermal Windows
- Family Room with Fireplace
- 2 Fireplaces
- Family Room Downstairs
- Living Room with Fireplace
- Sun or Florida Room
- Washer
Kitchen
- Eat-In Country Kitchen
- Gas Range
- Freezer
- Dishwasher
- Kitchen Island
- Granite Countertops
- Disposal
Flooring
- Wood
- Carpet
- Ceramic Tile
Bedrooms and Bathrooms
- 3 Bedrooms
- Primary Bedroom on Main
- Walk-In Closet
Finished Basement
- Basement Fills Entire Space Under The House
- Bedroom in Basement
Outdoor Features
- Porch
Schools
- Linwood Elementary School
- Basehor-Linwood High School
Utilities
- Forced Air Heating and Cooling System
- Heating System Uses Propane
- Septic Tank
Community Details
- No Home Owners Association
Listing and Financial Details
- Assessor Parcel Number 222-09-0-00-00-003.02-0
- $0 special tax assessment
Ownership History
Purchase Details
Home Financials for this Owner
Home Financials are based on the most recent Mortgage that was taken out on this home.Purchase Details
Similar Homes in Linwood, KS
Home Values in the Area
Average Home Value in this Area
Purchase History
| Date | Type | Sale Price | Title Company |
|---|---|---|---|
| Warranty Deed | -- | Continental Title | |
| Grant Deed | $192,000 | -- |
Mortgage History
| Date | Status | Loan Amount | Loan Type |
|---|---|---|---|
| Open | $350,000 | New Conventional | |
| Previous Owner | $275,000 | Credit Line Revolving |
Property History
| Date | Event | Price | Change | Sq Ft Price |
|---|---|---|---|---|
| 06/17/2025 06/17/25 | Sold | -- | -- | -- |
| 04/24/2025 04/24/25 | Pending | -- | -- | -- |
| 04/21/2025 04/21/25 | For Sale | $949,950 | 0.0% | $299 / Sq Ft |
| 03/31/2025 03/31/25 | Pending | -- | -- | -- |
| 03/13/2025 03/13/25 | For Sale | $949,950 | -- | $299 / Sq Ft |
Tax History Compared to Growth
Tax History
| Year | Tax Paid | Tax Assessment Tax Assessment Total Assessment is a certain percentage of the fair market value that is determined by local assessors to be the total taxable value of land and additions on the property. | Land | Improvement |
|---|---|---|---|---|
| 2023 | $7,252 | $67,251 | $9,437 | $57,814 |
| 2022 | $6,769 | $59,837 | $8,008 | $51,829 |
| 2021 | $5,726 | $50,446 | $7,394 | $43,052 |
| 2020 | $5,428 | $46,788 | $7,150 | $39,638 |
| 2019 | $5,213 | $44,621 | $7,045 | $37,576 |
| 2018 | $4,607 | $39,299 | $5,751 | $33,548 |
| 2017 | $4,171 | $35,557 | $5,096 | $30,461 |
| 2016 | $3,965 | $33,743 | $4,606 | $29,137 |
| 2015 | $3,771 | $32,090 | $4,393 | $27,697 |
| 2014 | $3,611 | $30,837 | $4,225 | $26,612 |
Agents Affiliated with this Home
-
Dan Lynch

Seller's Agent in 2025
Dan Lynch
Lynch Real Estate
(913) 488-8123
1,482 Total Sales
Map
Source: Heartland MLS
MLS Number: 2528942
APN: 222-09-0-00-00-003.02-0
- Lot 5 206th St
- 00000 Lot 2 North 206th St
- 12163 230th St
- 20840 Golden Rd
- 22201 Woodend Rd
- 15031 206th St
- 24305 Loring Rd
- 0 Golden Rd Unit HMS2559950
- 0 Golden Rd Unit 23524027
- Lot 2 Golden Rd
- 0000 Park St
- 102 3 St
- 316 Park St
- 00000 246th Lot#2 St
- 12925 246th St
- 406 Bowen St
- 23428 Guthrie Rd
- 00000 Bridge Oak St
- 0000A Woodend Rd
- 0000B Woodend Rd






