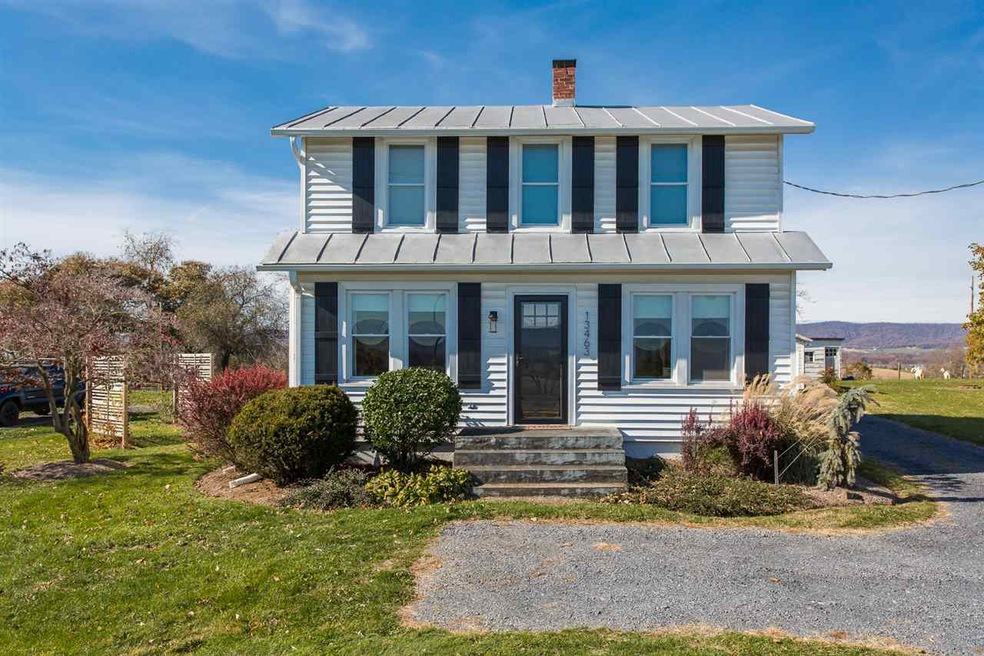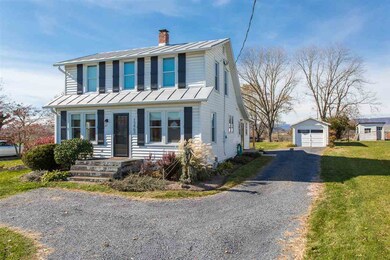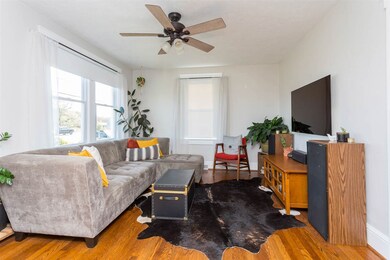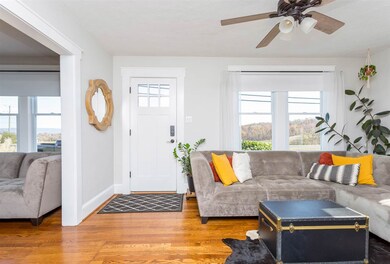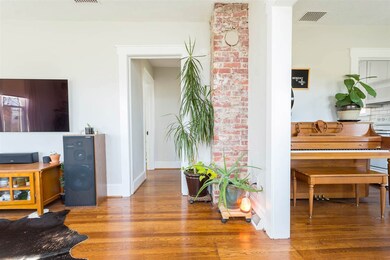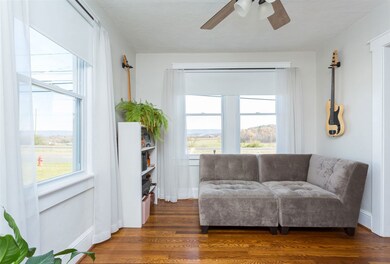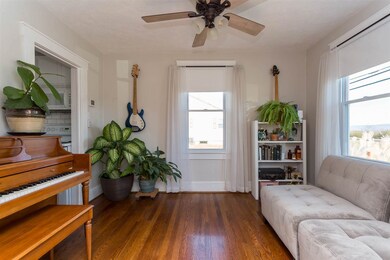
13463 Timber Way Broadway, VA 22815
Highlights
- Mountain View
- Sun or Florida Room
- Living Room
- Wood Flooring
- 1 Car Detached Garage
- Fireplace in Basement
About This Home
As of September 2023BACK ON MARKET, APPRAISAL & INSPECTIONS COMPLETED, READY TO GO! BUYERS RELOCATED TO DIFFERENT AREA! Step inside and feel at home! Beautiful hardwoods throughout the main level, updated kitchen with white cabinets and tiles, pantry space, flowing floor plan with dining, living & sun room plus optional first floor bedroom and spacious new bath, two large bedrooms upstairs, replacement windows, new exterior doors, recently added HP/CA with oil furnace back up, mini-split units in upstairs. Full basement with laundry. New deck, patio and detached garage. Large backyard. Mountain views to the East and West! Convenient location, easy access to Harrisonburg.
Last Agent to Sell the Property
Johnston & Rhodes Real Estate License #0225024895 Listed on: 11/15/2019
Last Buyer's Agent
NONMLSAGENT NONMLSAGENT
NONMLSOFFICE
Home Details
Home Type
- Single Family
Est. Annual Taxes
- $1,145
Year Built
- 1941
Lot Details
- 0.35 Acre Lot
- Landscaped
- Garden
- Property is zoned R-1 Low Density Residential
Home Design
- Slab Foundation
- Metal Roof
- Vinyl Siding
Interior Spaces
- 2-Story Property
- Flue
- Vinyl Clad Windows
- Living Room
- Dining Room
- Sun or Florida Room
- Mountain Views
- Fire and Smoke Detector
- Washer and Dryer Hookup
Kitchen
- Electric Range
- Dishwasher
Flooring
- Wood
- Carpet
- Ceramic Tile
Bedrooms and Bathrooms
- 3 Bedrooms
- 1 Full Bathroom
- Primary bathroom on main floor
Unfinished Basement
- Heated Basement
- Walk-Out Basement
- Basement Fills Entire Space Under The House
- Fireplace in Basement
Parking
- 1 Car Detached Garage
- Front Facing Garage
- Gravel Driveway
Utilities
- Forced Air Heating and Cooling System
- Heating System Uses Oil
- Heat Pump System
- Septic Tank
Listing and Financial Details
- Assessor Parcel Number 52-(A)-L7
Ownership History
Purchase Details
Home Financials for this Owner
Home Financials are based on the most recent Mortgage that was taken out on this home.Purchase Details
Home Financials for this Owner
Home Financials are based on the most recent Mortgage that was taken out on this home.Purchase Details
Home Financials for this Owner
Home Financials are based on the most recent Mortgage that was taken out on this home.Purchase Details
Home Financials for this Owner
Home Financials are based on the most recent Mortgage that was taken out on this home.Similar Homes in Broadway, VA
Home Values in the Area
Average Home Value in this Area
Purchase History
| Date | Type | Sale Price | Title Company |
|---|---|---|---|
| Warranty Deed | $300,000 | Sage Title | |
| Deed | $180,000 | None Available | |
| Bargain Sale Deed | -- | Stewart Title Shenandoah Val | |
| Deed | $123,500 | Main Street Title Group |
Mortgage History
| Date | Status | Loan Amount | Loan Type |
|---|---|---|---|
| Open | $210,000 | New Conventional | |
| Previous Owner | $50,000 | Credit Line Revolving | |
| Previous Owner | $125,000 | New Conventional | |
| Previous Owner | $134,200 | New Conventional | |
| Previous Owner | $140,000 | New Conventional | |
| Previous Owner | $111,150 | New Conventional |
Property History
| Date | Event | Price | Change | Sq Ft Price |
|---|---|---|---|---|
| 09/13/2023 09/13/23 | Sold | $300,000 | +1.0% | $283 / Sq Ft |
| 08/19/2023 08/19/23 | Pending | -- | -- | -- |
| 08/17/2023 08/17/23 | For Sale | $297,000 | +65.0% | $280 / Sq Ft |
| 02/17/2020 02/17/20 | Sold | $180,000 | -2.7% | $138 / Sq Ft |
| 01/17/2020 01/17/20 | Pending | -- | -- | -- |
| 01/09/2020 01/09/20 | For Sale | $185,000 | 0.0% | $142 / Sq Ft |
| 11/21/2019 11/21/19 | Pending | -- | -- | -- |
| 11/15/2019 11/15/19 | For Sale | $185,000 | -- | $142 / Sq Ft |
Tax History Compared to Growth
Tax History
| Year | Tax Paid | Tax Assessment Tax Assessment Total Assessment is a certain percentage of the fair market value that is determined by local assessors to be the total taxable value of land and additions on the property. | Land | Improvement |
|---|---|---|---|---|
| 2025 | $1,145 | $168,441 | $30,000 | $138,441 |
| 2024 | $1,145 | $168,441 | $30,000 | $138,441 |
| 2023 | $1,047 | $154,000 | $30,000 | $124,000 |
| 2022 | $1,047 | $154,000 | $30,000 | $124,000 |
| 2021 | $793 | $107,100 | $30,000 | $77,100 |
| 2020 | $793 | $107,100 | $30,000 | $77,100 |
| 2019 | $793 | $107,100 | $30,000 | $77,100 |
| 2018 | $793 | $107,100 | $30,000 | $77,100 |
| 2017 | $749 | $101,200 | $30,000 | $71,200 |
| 2016 | $708 | $101,200 | $30,000 | $71,200 |
| 2015 | $678 | $101,200 | $30,000 | $71,200 |
| 2014 | $648 | $101,200 | $30,000 | $71,200 |
Agents Affiliated with this Home
-
Susan Conrad Melendez

Seller's Agent in 2023
Susan Conrad Melendez
Kline May Realty
(540) 560-4935
3 in this area
181 Total Sales
-
Chase Comer
C
Buyer's Agent in 2023
Chase Comer
Funkhouser: East Rockingham
(540) 560-0904
1 in this area
14 Total Sales
-
Anita Rhodes

Seller's Agent in 2020
Anita Rhodes
Johnston & Rhodes Real Estate
(540) 335-9171
3 in this area
148 Total Sales
-
N
Buyer's Agent in 2020
NONMLSAGENT NONMLSAGENT
NONMLSOFFICE
Map
Source: Harrisonburg-Rockingham Association of REALTORS®
MLS Number: 597792
APN: 52-A-L7
- 0 Holsinger Rd Unit VARO2000782
- TBD Holsinger Rd
- 304 Ridgewood Ave
- 213 N Timber Way
- 15275 American Legion Dr
- 14781 Justice Crossing
- 182 Church St
- 306 Coyote Run
- 136 Atlantic Ave
- 111 Church St
- 218 Broadway Ave
- 392 Walker Way
- Lot 6 American Legion Dr
- 120 & 114 N Central St
- 134 Olivia Dawn Ln
- 121 S Central St
- 320 Williamsport Rd
- 14004 American Legion Dr
- 162 Morningside Dr
- 460 Mesa Ct
