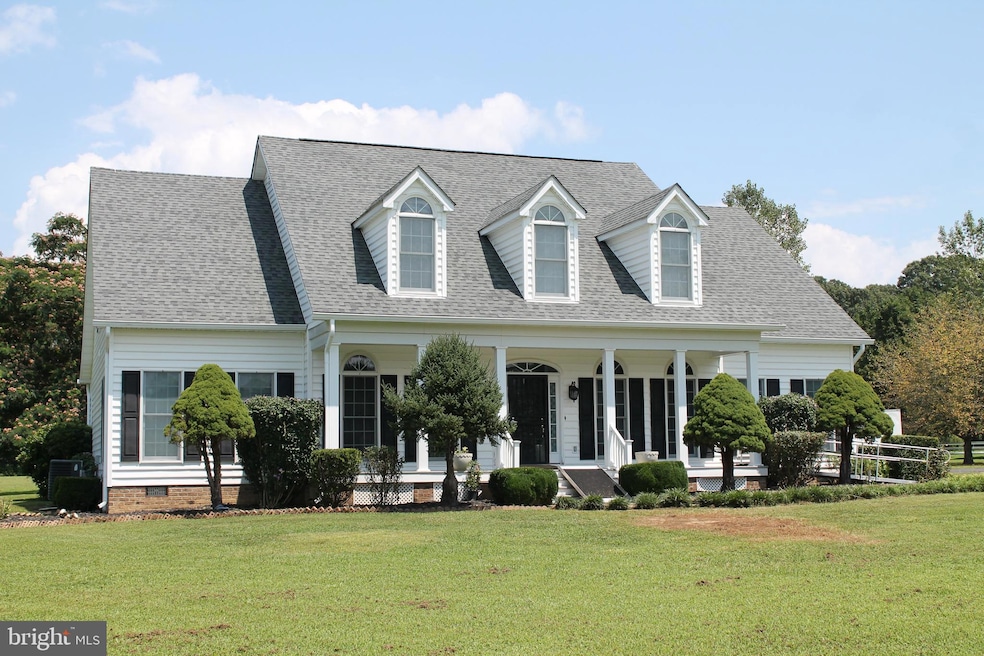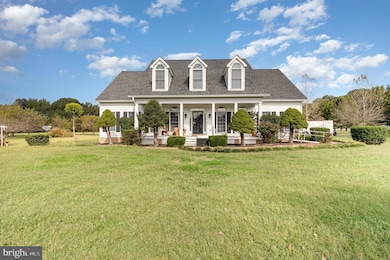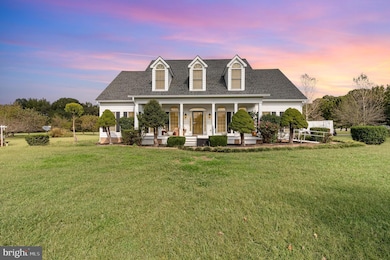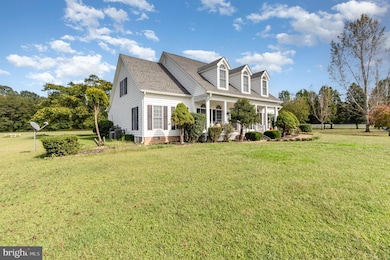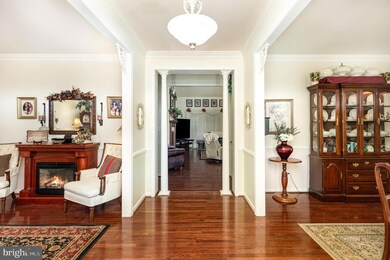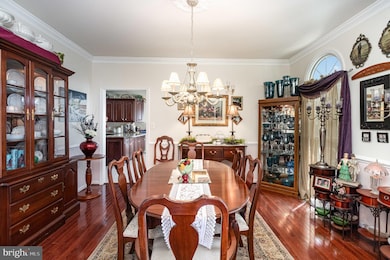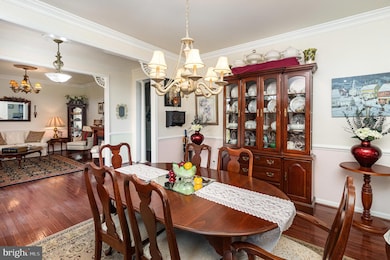13467 Ellis Way King George, VA 22485
Estimated payment $5,070/month
Highlights
- Home fronts navigable water
- Horses Allowed On Property
- Colonial Architecture
- Canoe or Kayak Water Access
- Fishing Allowed
- Premium Lot
About This Home
Price Reduced and seller offering a 10,000 credit towards painting. This Southern Living designed home is the perfect blend of luxury and country living in the sought after community of the Meadows of Dahlgren. You will be impressed from the moment you drive in the driveway of the level 10.74 acres that could be perfect for your horses or to just enjoy Mother Nature at her finest . Greet your guests on the Rocking chair front porch overlooking your beautiful spread. Once you enter you will notice all of the attention to detail such as 9 ft ceiling, crown molding, chair railing , and more that you would expect from a custom built home. A formal living room and dining room are perfect for holiday gathering and entertaining. The fireplace is the focal point of the spacious family room with soaring ceilings and leads to a sunroom for added space to relax and overlook this peaceful setting. The heart of the home is the kitchen which is a chefs dream with its granite countertops, gas cooktop, wall oven, island, and tons of counterspace and pantry storage. The first floor primary bedroom with luxurious ensuite featuring jetted tub, separate shower and duel sinks. A second bedroom and bath and laundry room complete the first floor. Upper level features 2 oversized bedrooms with a jack and jill bath. and a 5th bedroom all with walk in closets. An additional huge room could be used as a game room, media room, playroom, office or make it a 6th bedroom. Store all of your holiday decorations in the walk up floored attic space or extra storage shed. There is water access for boating, kayaking, swimming at the HOA community dock with picnic area just a short distance away. This home with all of the extras make it the perfect place to call home.
Listing Agent
(540) 847-3108 debbiejett59@msn.com EXP Realty, LLC License #0225064405 Listed on: 09/24/2025

Home Details
Home Type
- Single Family
Est. Annual Taxes
- $3,999
Year Built
- Built in 2002
Lot Details
- 10.75 Acre Lot
- Home fronts navigable water
- Cul-De-Sac
- Rural Setting
- Extensive Hardscape
- No Through Street
- Premium Lot
- Level Lot
- Cleared Lot
- Property is in very good condition
- Property is zoned A1
HOA Fees
- $63 Monthly HOA Fees
Parking
- 2 Car Attached Garage
- 10 Driveway Spaces
- Side Facing Garage
- Garage Door Opener
Home Design
- Colonial Architecture
- Vinyl Siding
Interior Spaces
- 3,683 Sq Ft Home
- Property has 2 Levels
- Traditional Floor Plan
- Chair Railings
- Crown Molding
- Ceiling Fan
- Gas Fireplace
- Window Treatments
- Entrance Foyer
- Family Room Off Kitchen
- Living Room
- Dining Room
- Game Room
- Wood Flooring
- Crawl Space
- Attic
Kitchen
- Breakfast Area or Nook
- Built-In Oven
- Cooktop with Range Hood
- Dishwasher
- Kitchen Island
- Upgraded Countertops
Bedrooms and Bathrooms
- En-Suite Bathroom
- Walk-In Closet
- Hydromassage or Jetted Bathtub
- Bathtub with Shower
- Walk-in Shower
Laundry
- Laundry Room
- Laundry on main level
- Washer and Dryer Hookup
Accessible Home Design
- Level Entry For Accessibility
- Ramp on the main level
Outdoor Features
- Canoe or Kayak Water Access
- Private Water Access
- River Nearby
- Shed
- Outbuilding
- Porch
Schools
- King George High School
Horse Facilities and Amenities
- Horses Allowed On Property
Utilities
- Heat Pump System
- Propane
- Well
- Electric Water Heater
- Septic Less Than The Number Of Bedrooms
- Satellite Dish
- Cable TV Available
Listing and Financial Details
- Tax Lot 52
- Assessor Parcel Number 8D1 1 52
Community Details
Overview
- Meadows At Dahlgren HOA
- Meadow At Dahlgren Subdivision
Recreation
- Fishing Allowed
Map
Home Values in the Area
Average Home Value in this Area
Tax History
| Year | Tax Paid | Tax Assessment Tax Assessment Total Assessment is a certain percentage of the fair market value that is determined by local assessors to be the total taxable value of land and additions on the property. | Land | Improvement |
|---|---|---|---|---|
| 2025 | $4,249 | $624,800 | $120,800 | $504,000 |
| 2024 | $4,249 | $624,800 | $120,800 | $504,000 |
| 2023 | $4,249 | $624,800 | $120,800 | $504,000 |
| 2022 | $3,999 | $624,800 | $120,800 | $504,000 |
| 2021 | $3,275 | $448,600 | $114,500 | $334,100 |
| 2020 | $3,140 | $448,600 | $114,500 | $334,100 |
| 2019 | $3,140 | $448,600 | $114,500 | $334,100 |
| 2018 | $3,140 | $448,600 | $114,500 | $334,100 |
| 2017 | $2,979 | $425,600 | $114,500 | $311,100 |
| 2016 | $2,894 | $425,600 | $114,500 | $311,100 |
| 2015 | -- | $425,600 | $114,500 | $311,100 |
| 2014 | -- | $425,600 | $114,500 | $311,100 |
Property History
| Date | Event | Price | List to Sale | Price per Sq Ft |
|---|---|---|---|---|
| 11/08/2025 11/08/25 | Price Changed | $885,000 | -0.4% | $240 / Sq Ft |
| 09/24/2025 09/24/25 | For Sale | $889,000 | -- | $241 / Sq Ft |
Purchase History
| Date | Type | Sale Price | Title Company |
|---|---|---|---|
| Deed | $60,000 | -- |
Source: Bright MLS
MLS Number: VAKG2006776
APN: 8D1-1-52
- 14851 Azurite Dr
- 14200 Hilton Ln
- 5055 Rose Ave
- 5229 Windsor Dr
- 6434 Saint Pauls Rd
- Huntington Plan at Caledon Rd Homes
- Patriot Plan at Caledon Rd Homes
- Ascot Plan at Caledon Rd Homes
- Emery Plan at Caledon Rd Homes
- Rosslyn Plan at Caledon Rd Homes
- Alexander Plan at Caledon Rd Homes
- Richmond Plan at Caledon Rd Homes
- Greenwich Plan at Caledon Rd Homes
- Chadwick Plan at Caledon Rd Homes
- Fontaine Plan at Caledon Rd Homes
- Hamlet Plan at Caledon Rd Homes
- Washington Plan at Caledon Rd Homes
- Dunmore Plan at Caledon Rd Homes
- Sydney Plan at Caledon Rd Homes
- Monticello Plan at Caledon Rd Homes
- 16136 Clarence Ct
- 5218 Drakes Ct
- 16442 Canvass Back Ct
- 17060 Cromwell Place
- 5126 Mallards Landing Dr
- 5373 Potomac Dr
- 17141 Gail Dr
- 6137 Jenkins Rd
- 6136 Jenkins Rd
- 11058 Lee St
- 8391 Miller Place
- 11489 Lynx Dr
- 14352 Ridge Rd
- 8641 Sandy Beach Ln
- 11028 Esquire Ln
- 12190 Potomac View Dr
- 9300 Overlook Cir
- 12124 Riverview Dr
- 11291 Pine Hill Rd
- 9366 Kings Hwy
