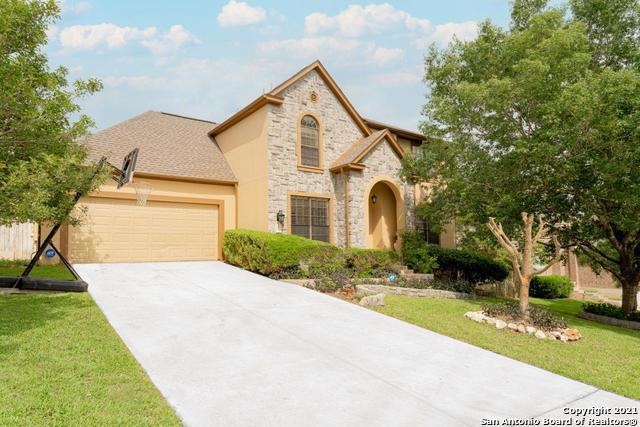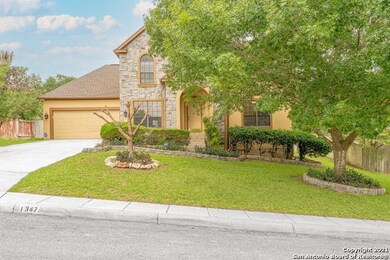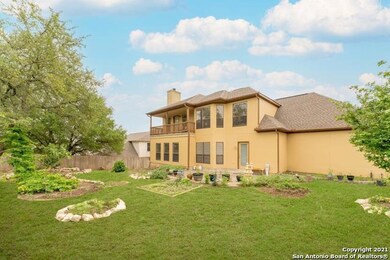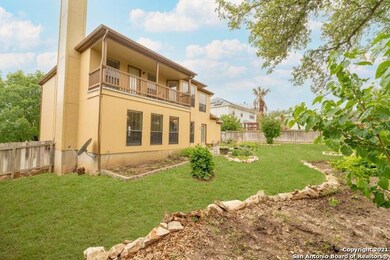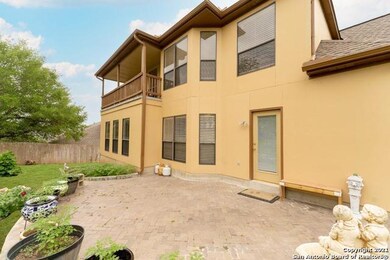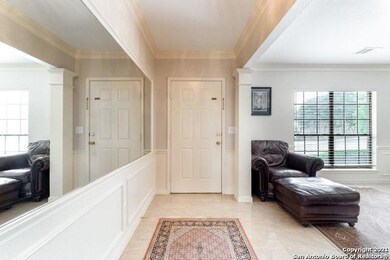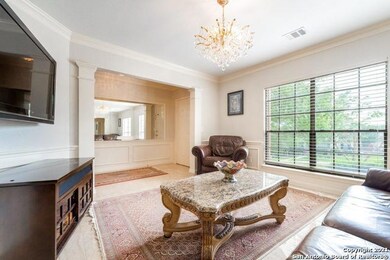
1347 Burning Arrow San Antonio, TX 78258
Stone Oak NeighborhoodAbout This Home
As of May 2022Well maintained home, on the top of the hill, in the beautiful stone oak area! The home has abundant space for the whole family with a total of four bedrooms. The home features newly renovated kitchen with bright and beautiful marble that really brings a shine to the home. The first floor has been completely replaced with a beautiful white porcelain tile, versus the traditional carpet. The home was recently taken off the market to improve of the qualities within the home, which include both upper level bathrooms having a whole new modern look. Parking space will never be an issue, the home has a very large paved drive way with the capability of nearly 6 normal sized vehicles. The balcony has a great city line view, perfect for your morning coffees or somewhere to unwind and read your favorite book. A great home, in a great area waiting for your great family to make amazing new memories!
Home Details
Home Type
Single Family
Est. Annual Taxes
$9,584
Year Built
1996
Lot Details
0
HOA Fees
$10 per month
Listing Details
- Year Built: 1996
- Prop. Type: RE
- Lot Size Acres: 0.25
- Subdivision Name: ESTATES AT ARROWHEAD
- Directions: Stone Oak Pkwy to Arrow Hill to Twin Arrows to Burning Arrow
- Unit Levels: _2
- SAB_Exterior_RR: STONE, STCCO
- SAB_Fireplace_RR: ONE
- FoundationDetails_RR: SLAB
- SAB_HeatingFuel_RR: ELEC
- SAB_Inclusions_RR: WSHCN, DRYCN, CKTOP, BIOVN, SCOVN, MCOVN, STVRN, DISPL, DSHWR, GARDR, SLCNT
- SAB_Interior_RR: _2LVAR, LDCMB, _2ETAR, UTINS, SCBED, HGHCL
- PoolFeatures_RR: NONE
- SAB_WindowCoverings: ALL
- SAB_Construction_RR: PRE_OWNED
- SAB_HoaMandatory: MAND
- SAB_AssocTransferFee: 165.0
- SAB_Water_sewer_CM: SWRSY, CITY
- SAB_Construction_RINC: PRE_OWNED
- SAB_Exterior_RINC: STONE, STCCO
- FoundationDetails_RINC: SLAB
- SAB_HeatingFuel_RINC: ELEC
- SAB_Exterior_RLSE: STONE, STCCO
- SAB_Fireplace_RLSE: ONE
- FoundationDetails_RLSE: SLAB
- SAB_Inclusions_RLSE: WSHCN, DRYCN, CKTOP, BIOVN, SCOVN, MCOVN, STVRN, DISPL, DSHWR, GARDR
- SAB_Interior_RLSE: _2LVAR, LDCMB, _2ETAR, UTINS, SCBED, HGHCL
- PoolFeatures_RLSE: NONE
- SAB_Water_sewer_RLSE: SWRSY, CITY
- SAB_Construction_RLSE: PRE_OWNED
- SAB_Exterior_CO: STONE, STCCO
- SAB_HeatingFuel_CO: ELEC
- SAB_Inclusions_CO: WSHCN, DRYCN, CKTOP, BIOVN, SCOVN, MCOVN, STVRN, DISPL, DSHWR, GARDR, SLCNT
- SAB_Construction_CO: PRE_OWNED
- SAB_Exterior_FR: STONE, STCCO
- SAB_Water_sewer_FR: SWRSY, CITY
- SAB_Exterior_RESI: STONE, STCCO
- Flooring_RESI: CTILE, MRBLE, WOOD
- FoundationDetails_RESI: SLAB
- SAB_HeatingFuel_RESI: ELEC
- SAB_Inclusions_RESI: WSHCN, DRYCN, CKTOP, BIOVN, SCOVN, MCOVN, STVRN, DISPL, DSHWR, GARDR, SLCNT
- SAB_Interior_RESI: _2LVAR, LDCMB, _2ETAR, UTINS, SCBED, HGHCL
- PoolFeatures_RESI: NONE
- SAB_Water_sewer_RESI: SWRSY, CITY
- SAB_Construction_RESI: PRE_OWNED
- SAB_AirConditioning: _1CNTR
- SAB_Exterior_RE: STONE, STCCO
- SAB_Fireplace: ONE
- Flooring_RE: CTILE, MRBLE, WOOD
- FoundationDetails_RE: SLAB
- SAB_HeatingFuel_RE: ELEC
- SAB_Heating: CNTRL
- SAB_Inclusions_RE: WSHCN, DRYCN, CKTOP, BIOVN, SCOVN, MCOVN, STVRN, DISPL, DSHWR, GARDR, SLCNT
- SAB_Interior_RE: _2LVAR, LDCMB, _2ETAR, UTINS, SCBED, HGHCL
- PoolFeatures_RE: NONE
- SAB_Water_sewer_RE: SWRSY, CITY
- SAB_Construction_RE: PRE_OWNED
- SAB_NumberOfFireplaces: _1
- SAB_Exterior_FARM: STONE, STCCO
- SAB_Water_sewer_FARM: SWRSY, CITY
- SAB_Construction_MF: PRE_OWNED
- SAB_Exterior_MF: STONE, STCCO
- FoundationDetails_MF: SLAB
- SAB_HeatingFuel_MF: ELEC
- Special Features: None
- Property Sub Type: Detached
Interior Features
- Full Bathrooms: 3
- Total Bedrooms: 4
- Fireplace Features: ONE
- Living Area: 2807.0
- Window Features: ALL
- RoomLivingLength: 17.0
- RoomLivingWidth: 21
Exterior Features
- Builder Name: UNK
- Pool Private: No
- ExteriorFeatures_RR: PTSLB, DK_BL, DBLPN, TREES
- ExteriorFeatures_RINC: PTSLB, DBLPN, TREES
- ExteriorFeatures_RLSE: PTSLB, DK_BL, DBLPN, TREES
- ExteriorFeatures_RESI: PTSLB, DK_BL, DBLPN, TREES
- ExteriorFeatures_RE: PTSLB, DK_BL, DBLPN, TREES
- ExteriorFeatures_MF: PTSLB, DBLPN, TREES
Garage/Parking
- Parking Features: _2GAR
- SAB_GarageParking: _2GAR
Utilities
- Heating_RR: CNTRL
- Heating_CM: CNTRL
- Heating_RLSE: CNTRL
- Heating_CO: CNTRL
- Heating_COMS: CNTRL
- Heating_RESI: CNTRL
- Heating_COML: CNTRL
Condo/Co-op/Association
- Amenities: NONE
- Association Fee: 116.0
- Association Fee Frequency: A
- Association Name: ESTATES AT ARROWHEAD
Schools
- Elementary School: STONE_OAK
- High School: RONALD_R
- Middle Or Junior School: BARBARA_B
Lot Info
- Parcel #: 192220150030
Tax Info
- Tax Annual Amount: 7251.25
- Tax Block: 15
- Tax Lot: 3
- Tax Year: 2020
Ownership History
Purchase Details
Home Financials for this Owner
Home Financials are based on the most recent Mortgage that was taken out on this home.Purchase Details
Purchase Details
Home Financials for this Owner
Home Financials are based on the most recent Mortgage that was taken out on this home.Purchase Details
Home Financials for this Owner
Home Financials are based on the most recent Mortgage that was taken out on this home.Similar Homes in San Antonio, TX
Home Values in the Area
Average Home Value in this Area
Purchase History
| Date | Type | Sale Price | Title Company |
|---|---|---|---|
| Vendors Lien | -- | Presidio Title | |
| Interfamily Deed Transfer | -- | Attorney | |
| Vendors Lien | -- | -- | |
| Warranty Deed | -- | -- |
Mortgage History
| Date | Status | Loan Amount | Loan Type |
|---|---|---|---|
| Open | $380,000 | New Conventional | |
| Closed | $380,000 | New Conventional | |
| Previous Owner | $380,000 | New Conventional | |
| Previous Owner | $205,000 | New Conventional | |
| Previous Owner | $102,608 | Unknown | |
| Previous Owner | $109,000 | No Value Available | |
| Previous Owner | $123,150 | No Value Available |
Property History
| Date | Event | Price | Change | Sq Ft Price |
|---|---|---|---|---|
| 08/23/2022 08/23/22 | Off Market | -- | -- | -- |
| 05/19/2022 05/19/22 | Sold | -- | -- | -- |
| 04/19/2022 04/19/22 | Pending | -- | -- | -- |
| 04/15/2022 04/15/22 | For Sale | $475,000 | +20.3% | $169 / Sq Ft |
| 11/04/2021 11/04/21 | Off Market | -- | -- | -- |
| 08/05/2021 08/05/21 | Sold | -- | -- | -- |
| 07/06/2021 07/06/21 | Pending | -- | -- | -- |
| 05/13/2021 05/13/21 | For Sale | $395,000 | -- | $141 / Sq Ft |
Tax History Compared to Growth
Tax History
| Year | Tax Paid | Tax Assessment Tax Assessment Total Assessment is a certain percentage of the fair market value that is determined by local assessors to be the total taxable value of land and additions on the property. | Land | Improvement |
|---|---|---|---|---|
| 2023 | $9,584 | $442,920 | $97,240 | $345,680 |
| 2022 | $9,864 | $399,760 | $65,920 | $333,840 |
| 2021 | $7,835 | $306,700 | $59,980 | $246,720 |
| 2020 | $7,312 | $281,960 | $48,860 | $233,100 |
| 2019 | $7,455 | $279,910 | $48,860 | $231,050 |
| 2018 | $7,049 | $264,000 | $48,860 | $229,650 |
| 2017 | $6,870 | $254,950 | $48,860 | $206,090 |
| 2016 | $6,596 | $244,770 | $48,860 | $195,910 |
| 2015 | $4,750 | $233,189 | $40,930 | $198,700 |
| 2014 | $4,750 | $211,990 | $0 | $0 |
Agents Affiliated with this Home
-
Monique Bordelon

Seller's Agent in 2022
Monique Bordelon
RE/MAX
(210) 393-6571
12 in this area
119 Total Sales
-
Tarek Boulbol

Buyer's Agent in 2022
Tarek Boulbol
Texas Premier Realty
(512) 552-2198
1 in this area
95 Total Sales
-
Penelope Willhite
P
Seller's Agent in 2021
Penelope Willhite
Unreal Estate Brokerage LLC
(866) 807-9087
1 in this area
195 Total Sales
Map
Source: San Antonio Board of REALTORS®
MLS Number: 1526454
APN: 19222-015-0030
- 1314 Burning Arrow
- 919 Lightstone Dr
- 1319 Arrow Hill
- 24811 Shining Arrow
- 942 Lightstone Dr
- 25027 Arrow Glen
- 25039 Arrow Glen
- 1319 Arrow Bow
- 1102 Straight Arrow
- 1103 Straight Arrow
- 1310 Arrow Bow
- 959 Lightstone Dr
- 1515 Crescent Place
- 25102 Arrow Glen
- 710 Stoneway Dr
- 25002 Silverstone
- 1514 Crescent Glen
- 839 Stoneway Dr
- 1160 Hedgestone Dr
- 514 Windbreak Ct
