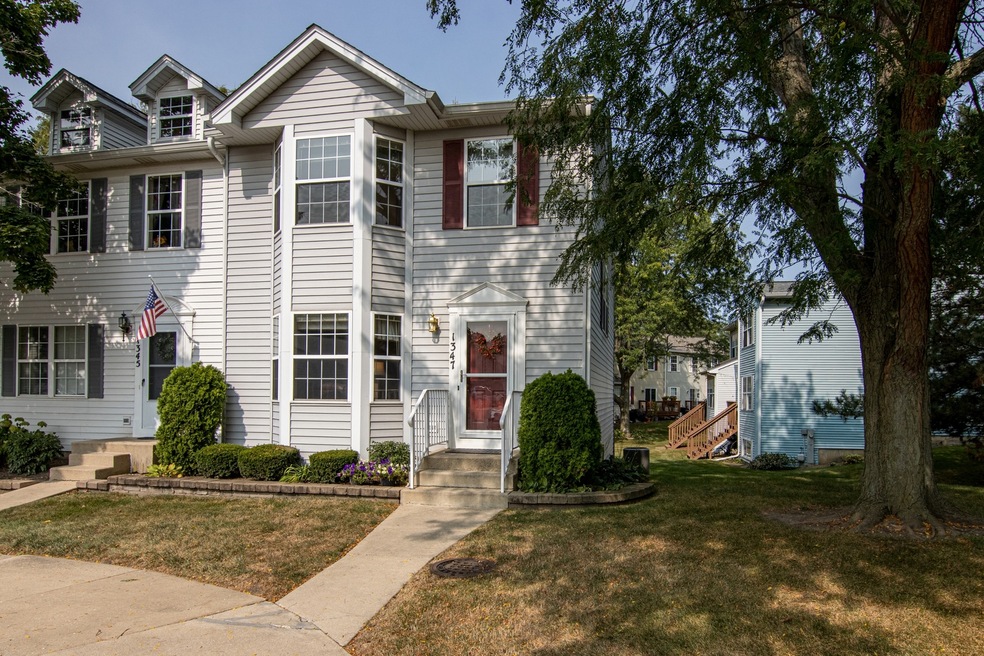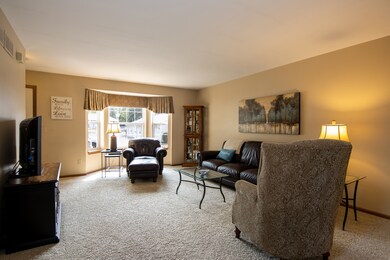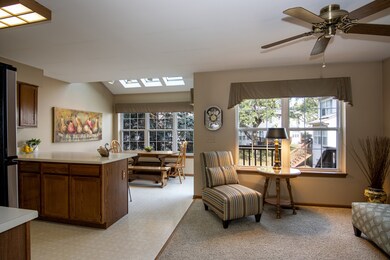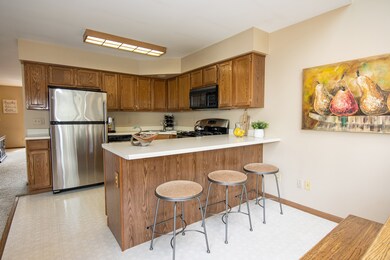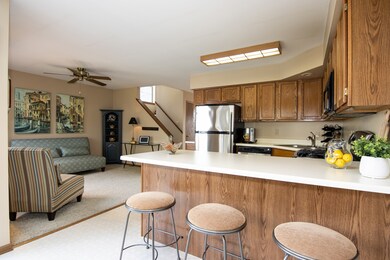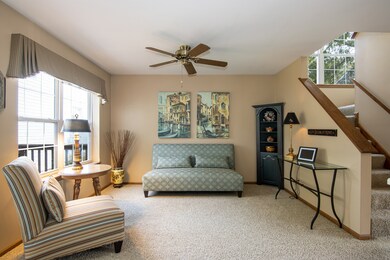
1347 Dunham Ct Unit 3 Geneva, IL 60134
Northeast Central Geneva NeighborhoodHighlights
- Deck
- End Unit
- Party Room
- Geneva Community High School Rated A
- Community Pool
- Breakfast Room
About This Home
As of November 2024WELCOME HOME!!!! Enjoy carefree living in this exceptionally well maintained "Potomac" 2 bed/2.1 bath Geneva end-unit townhome. Open floor plan w/ spacious & bright kitchen with plenty of storage & counterspace w/ a breakfast bar, eating area w/ skylights & flowing into the family room. Two spacious suites on the 2nd floor each with their own private full bath & walk-in closet. Full unfinished ENGLISH basement w/ rough in plumbing is waiting for your finishing touches. Located on one of the smallest Courts within the subdivision. Furnace & AC ('21); Roof & Skylights ('17); Great community with many amenities including pool & clubhouse. Sunrise Park & Prairie Path are just minutes away. Highly ranked Geneva schools. Convenient to downtown Geneva, METRA, Prairie Path and shopping. Come see it before it is GONE!!!
Townhouse Details
Home Type
- Townhome
Est. Annual Taxes
- $3,341
Year Built
- Built in 1992
Lot Details
- Lot Dimensions are 22.2x40.2x24.3x40.3
- End Unit
- Cul-De-Sac
HOA Fees
- $255 Monthly HOA Fees
Parking
- 1 Car Detached Garage
- Garage Transmitter
- Garage Door Opener
- Driveway
- Off-Street Parking
- Parking Included in Price
- Assigned Parking
Home Design
- Aluminum Siding
- Concrete Perimeter Foundation
Interior Spaces
- 1,442 Sq Ft Home
- 2-Story Property
- Ceiling Fan
- Skylights
- Family Room
- Living Room
- Breakfast Room
- Dining Room
Kitchen
- Range
- Microwave
- Dishwasher
- Stainless Steel Appliances
- Disposal
Flooring
- Carpet
- Vinyl
Bedrooms and Bathrooms
- 2 Bedrooms
- 2 Potential Bedrooms
- Walk-In Closet
Laundry
- Laundry Room
- Dryer
- Washer
Unfinished Basement
- Basement Fills Entire Space Under The House
- Sump Pump
- Rough-In Basement Bathroom
Home Security
Outdoor Features
- Deck
Schools
- Harrison Street Elementary Schoo
- Geneva Middle School
- Geneva Community High School
Utilities
- Forced Air Heating and Cooling System
- Heating System Uses Natural Gas
- Water Softener is Owned
- Cable TV Available
Listing and Financial Details
- Senior Tax Exemptions
- Homeowner Tax Exemptions
- Senior Freeze Tax Exemptions
Community Details
Overview
- Association fees include insurance, pool, exterior maintenance, lawn care, snow removal
- 3 Units
- Lea Minalga Association, Phone Number (630) 208-0369
- Chesapeake Commons Subdivision, Potomac Floorplan
- Property managed by Chesapeake Commons HOA
Amenities
- Common Area
- Party Room
Recreation
- Community Pool
- Park
Pet Policy
- Dogs and Cats Allowed
Security
- Resident Manager or Management On Site
- Carbon Monoxide Detectors
Ownership History
Purchase Details
Home Financials for this Owner
Home Financials are based on the most recent Mortgage that was taken out on this home.Purchase Details
Home Financials for this Owner
Home Financials are based on the most recent Mortgage that was taken out on this home.Map
Similar Homes in Geneva, IL
Home Values in the Area
Average Home Value in this Area
Purchase History
| Date | Type | Sale Price | Title Company |
|---|---|---|---|
| Warranty Deed | $268,000 | Chicago Title | |
| Warranty Deed | $268,000 | Chicago Title | |
| Warranty Deed | $123,000 | Law Title Insurance Co Inc |
Mortgage History
| Date | Status | Loan Amount | Loan Type |
|---|---|---|---|
| Open | $214,400 | New Conventional | |
| Closed | $214,400 | New Conventional | |
| Previous Owner | $63,000 | No Value Available |
Property History
| Date | Event | Price | Change | Sq Ft Price |
|---|---|---|---|---|
| 11/15/2024 11/15/24 | Sold | $268,000 | -6.0% | $186 / Sq Ft |
| 09/16/2024 09/16/24 | Pending | -- | -- | -- |
| 09/09/2024 09/09/24 | For Sale | $285,000 | -- | $198 / Sq Ft |
Tax History
| Year | Tax Paid | Tax Assessment Tax Assessment Total Assessment is a certain percentage of the fair market value that is determined by local assessors to be the total taxable value of land and additions on the property. | Land | Improvement |
|---|---|---|---|---|
| 2023 | $3,341 | $73,174 | $8,448 | $64,726 |
| 2022 | $3,817 | $60,976 | $7,850 | $53,126 |
| 2021 | $3,856 | $58,710 | $7,558 | $51,152 |
| 2020 | $3,874 | $57,814 | $7,443 | $50,371 |
| 2019 | $4,373 | $56,719 | $7,302 | $49,417 |
| 2018 | $4,357 | $56,598 | $7,302 | $49,296 |
| 2017 | $4,079 | $52,561 | $7,107 | $45,454 |
| 2016 | $3,718 | $47,628 | $7,011 | $40,617 |
| 2015 | -- | $45,283 | $6,666 | $38,617 |
| 2014 | -- | $50,167 | $6,368 | $43,799 |
| 2013 | -- | $55,033 | $6,368 | $48,665 |
Source: Midwest Real Estate Data (MRED)
MLS Number: 12142721
APN: 12-01-108-135
- 1348 Arlington Ct
- 1378 Arlington Ct Unit 1
- 1204 Lencioni Ct Unit 4
- 1513 Kirkwood Dr
- 1504 Kirkwood Dr
- 1469 Averill Cir
- 831 Chandler Ave
- 1970 Division St
- 1811 Jeanette Ave
- 1621 Jeanette Ave
- LOT 209 Austin Ave
- 119 Ridge Ln
- 425 Union Ave
- 27 Woodlawn St
- 1509 Williams Ave
- 1550 Ronzheimer Ave
- 839 N Bennett St
- 1719 S 4th Place
- 107 Nebraska St
- 1508 Independence Ave
