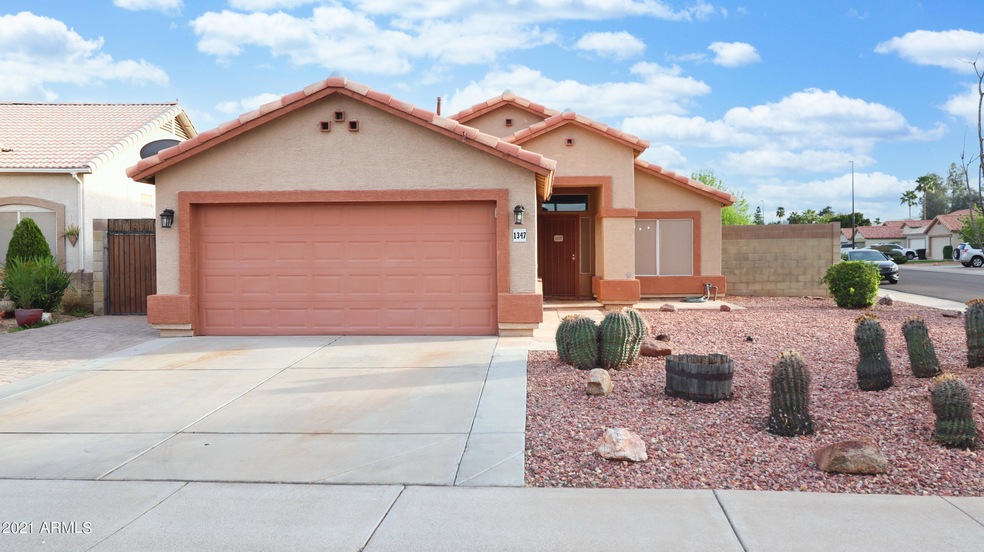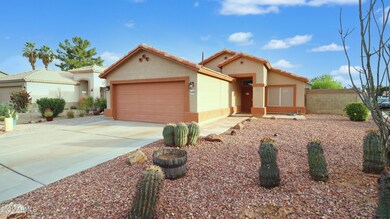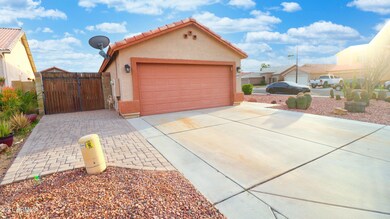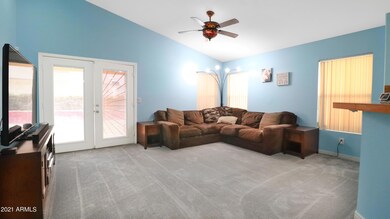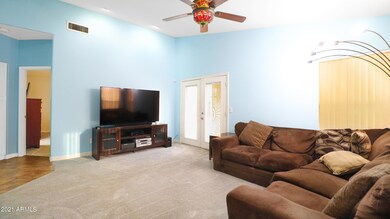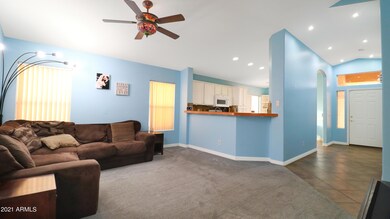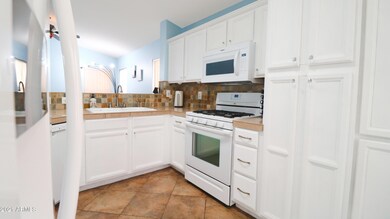
1347 E Page Ave Gilbert, AZ 85234
Val Vista NeighborhoodHighlights
- RV Gated
- Community Lake
- Granite Countertops
- Sonoma Ranch Elementary School Rated A-
- Vaulted Ceiling
- Covered patio or porch
About This Home
As of May 2022Gorgeous Gilbert home located in the beautiful Hunters Point at Wind Drift subdivision with 3 bedrooms, 2 bathrooms, 2 car garage located on an oversized lot. This home is in immaculate condition and with tile floors in all the right places, new carpet, and fresh new paint throughout the home. The guest bathrooms has been updated with a new tub, tile surround, new toilet, new vanity with quartz top, and new mirror. The kitchen has been recently updated with new cabinet paint, new garbage disposal, new dishwasher, new microwave, and gas range and oven. Lighting has been updated throughout the home as well as all new door hardware. The front yard has been updated with paver 3rd car parking spot, and the garage has new storage cabinets and workbench. Located in a fantastic community and one of the most sought after school districts in the state. The backyard features a large covered patio, additional built in seating, and a wood burning firepit for all your backyard entertaining and relaxing. The home includes kitchen refrigerator and washer dryer in the laundry room.
Last Agent to Sell the Property
Christopher Dudley
The Daniel Montez Real Estate Group License #SA587721000 Listed on: 03/08/2021
Home Details
Home Type
- Single Family
Est. Annual Taxes
- $1,311
Year Built
- Built in 1994
Lot Details
- 6,050 Sq Ft Lot
- Desert faces the front of the property
- Cul-De-Sac
- Block Wall Fence
- Front and Back Yard Sprinklers
- Sprinklers on Timer
- Grass Covered Lot
HOA Fees
- $48 Monthly HOA Fees
Parking
- 2 Car Direct Access Garage
- 3 Open Parking Spaces
- Garage Door Opener
- RV Gated
Home Design
- Wood Frame Construction
- Tile Roof
- Stucco
Interior Spaces
- 1,262 Sq Ft Home
- 1-Story Property
- Vaulted Ceiling
- Double Pane Windows
- Solar Screens
- Washer and Dryer Hookup
Kitchen
- Eat-In Kitchen
- <<builtInMicrowave>>
- Granite Countertops
Flooring
- Carpet
- Tile
Bedrooms and Bathrooms
- 3 Bedrooms
- 2 Bathrooms
- Dual Vanity Sinks in Primary Bathroom
Outdoor Features
- Covered patio or porch
- Outdoor Storage
Schools
- Sonoma Ranch Elementary School
- Greenfield Junior High School
- Gilbert High School
Utilities
- Central Air
- Heating System Uses Natural Gas
- Cable TV Available
Listing and Financial Details
- Tax Lot 42
- Assessor Parcel Number 309-01-514
Community Details
Overview
- Association fees include ground maintenance, street maintenance
- Snow Property Association, Phone Number (480) 635-1133
- Hunters Point At Wind Drift Subdivision
- Community Lake
Recreation
- Bike Trail
Ownership History
Purchase Details
Home Financials for this Owner
Home Financials are based on the most recent Mortgage that was taken out on this home.Purchase Details
Home Financials for this Owner
Home Financials are based on the most recent Mortgage that was taken out on this home.Purchase Details
Home Financials for this Owner
Home Financials are based on the most recent Mortgage that was taken out on this home.Purchase Details
Home Financials for this Owner
Home Financials are based on the most recent Mortgage that was taken out on this home.Similar Homes in the area
Home Values in the Area
Average Home Value in this Area
Purchase History
| Date | Type | Sale Price | Title Company |
|---|---|---|---|
| Warranty Deed | $480,000 | Premier Title | |
| Warranty Deed | $370,000 | Old Republic Title Agency | |
| Warranty Deed | $190,000 | Grand Canyon Title Agency In | |
| Joint Tenancy Deed | $91,935 | Chicago Title Insurance Co |
Mortgage History
| Date | Status | Loan Amount | Loan Type |
|---|---|---|---|
| Open | $456,000 | New Conventional | |
| Previous Owner | $17,656 | New Conventional | |
| Previous Owner | $353,123 | FHA | |
| Previous Owner | $17,656 | Second Mortgage Made To Cover Down Payment | |
| Previous Owner | $172,900 | New Conventional | |
| Previous Owner | $180,500 | New Conventional | |
| Previous Owner | $184,700 | New Conventional | |
| Previous Owner | $181,725 | FHA | |
| Previous Owner | $182,300 | New Conventional | |
| Previous Owner | $150,000 | Unknown | |
| Previous Owner | $82,700 | New Conventional |
Property History
| Date | Event | Price | Change | Sq Ft Price |
|---|---|---|---|---|
| 05/25/2022 05/25/22 | Sold | $480,000 | +3.2% | $380 / Sq Ft |
| 05/02/2022 05/02/22 | Pending | -- | -- | -- |
| 04/28/2022 04/28/22 | For Sale | $465,000 | +25.7% | $368 / Sq Ft |
| 04/15/2021 04/15/21 | Sold | $370,000 | +5.7% | $293 / Sq Ft |
| 03/14/2021 03/14/21 | Price Changed | $350,000 | -6.7% | $277 / Sq Ft |
| 03/08/2021 03/08/21 | For Sale | $375,000 | +97.4% | $297 / Sq Ft |
| 11/26/2014 11/26/14 | Sold | $190,000 | -2.6% | $151 / Sq Ft |
| 11/06/2014 11/06/14 | Pending | -- | -- | -- |
| 10/18/2014 10/18/14 | For Sale | $195,000 | -- | $155 / Sq Ft |
Tax History Compared to Growth
Tax History
| Year | Tax Paid | Tax Assessment Tax Assessment Total Assessment is a certain percentage of the fair market value that is determined by local assessors to be the total taxable value of land and additions on the property. | Land | Improvement |
|---|---|---|---|---|
| 2025 | $1,297 | $17,591 | -- | -- |
| 2024 | $1,305 | $16,753 | -- | -- |
| 2023 | $1,305 | $31,260 | $6,250 | $25,010 |
| 2022 | $1,264 | $23,900 | $4,780 | $19,120 |
| 2021 | $1,332 | $22,260 | $4,450 | $17,810 |
| 2020 | $1,311 | $21,080 | $4,210 | $16,870 |
| 2019 | $1,209 | $18,480 | $3,690 | $14,790 |
| 2018 | $1,178 | $16,910 | $3,380 | $13,530 |
| 2017 | $1,140 | $15,550 | $3,110 | $12,440 |
| 2016 | $1,182 | $14,910 | $2,980 | $11,930 |
| 2015 | $1,052 | $14,020 | $2,800 | $11,220 |
Agents Affiliated with this Home
-
Lauren Hunt

Seller's Agent in 2022
Lauren Hunt
eXp Realty
(310) 922-9323
1 in this area
55 Total Sales
-
Lauren Bailey

Seller Co-Listing Agent in 2022
Lauren Bailey
eXp Realty
(480) 734-6423
2 in this area
46 Total Sales
-
J
Buyer's Agent in 2022
Juana Alvarado
Realty One Group
-
C
Seller's Agent in 2021
Christopher Dudley
The Daniel Montez Real Estate Group
-
Bonnie J Morgan

Buyer's Agent in 2021
Bonnie J Morgan
Tierra Bella Realty
(480) 276-4130
3 in this area
114 Total Sales
-
Kevin Ellsworth
K
Seller's Agent in 2014
Kevin Ellsworth
Toll Brothers Real Estate
(602) 515-7222
1 Total Sale
Map
Source: Arizona Regional Multiple Listing Service (ARMLS)
MLS Number: 6206155
APN: 309-01-514
- 244 N Rock St
- 1307 E Artesian Way
- 1350 E Vaughn Ave
- 1360 E Washington Ave
- 332 N Cobblestone St
- 1508 E Lexington Ave
- 1550 E Park Ave
- 1119 E Southshore Dr
- 1138 E Liberty Shores Dr
- 1249 E Commerce Ave
- 1417 E Century Ave
- 1425 E Commerce Ave
- 196 N Brett St
- 1061 E Linda Ln
- 538 N Cobblestone St
- 533 N Cobblestone St
- 1697 E Linda Ln
- 1463 E Silver Creek Rd
- 1522 E Cheyenne St
- 955 E Vaughn Ave
