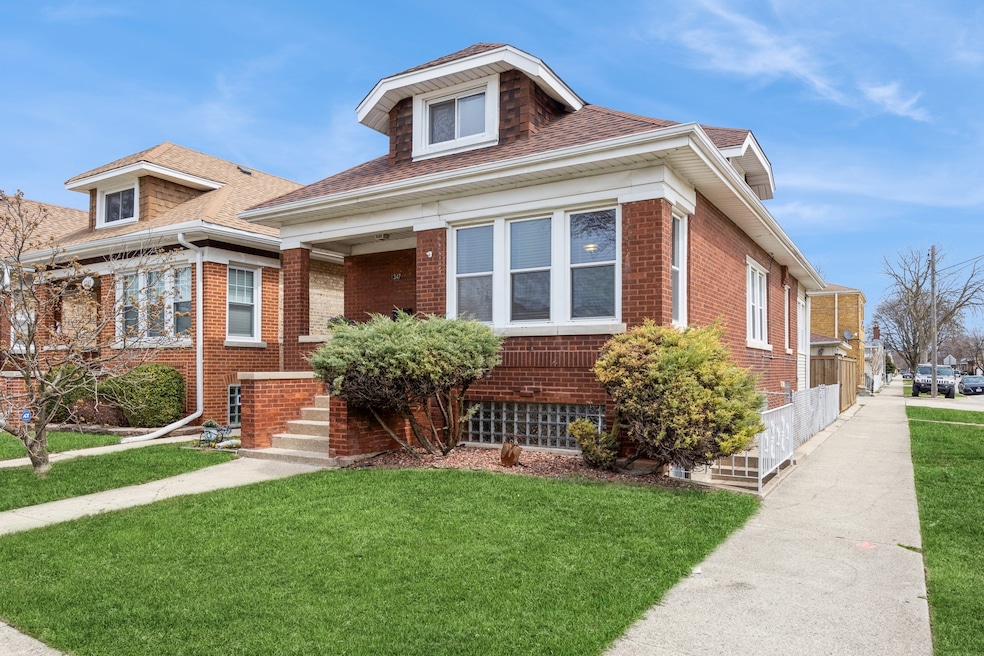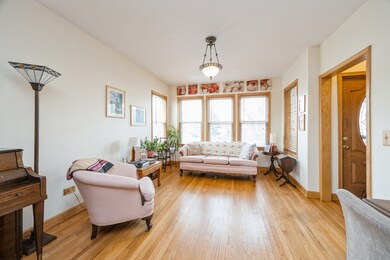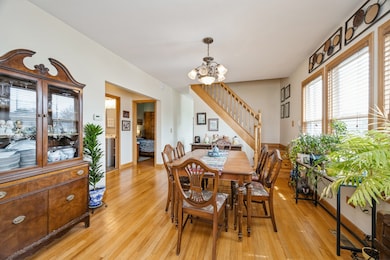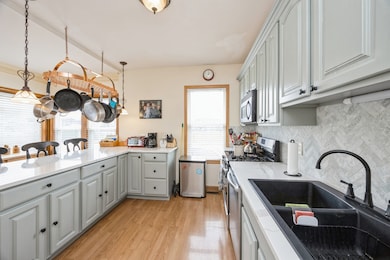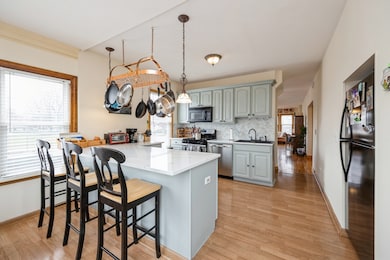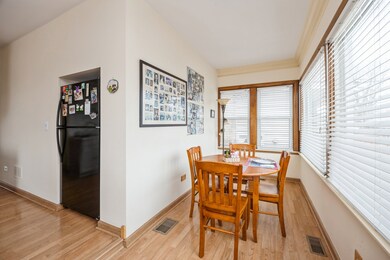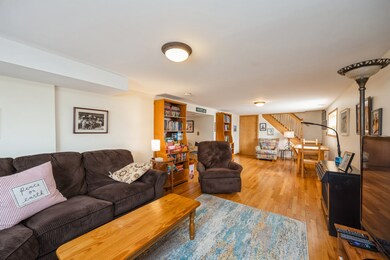
1347 Euclid Ave Berwyn, IL 60402
Highlights
- Wood Flooring
- Home Gym
- Laundry Room
- Bonus Room
- Breakfast Bar
- Bungalow
About This Home
As of June 2025So much to love in this 1920's brick bungalow. Solidly built to last a lifetime. A beautiful combination of old & new! This home has 3 levels of living, with a full bathroom on each level, great for related living or teenagers who want their own space. All 3 levels have a hang out area to watch tv or just relax with any hobby you like. Main level AND basement have hardwood floors throughout! Very uncommon! This home is on a south facing corner lot with so much sunlight coming in, you won't even feel like you're in a basement; warm and inviting with two exits. A plethora of windows on the main level as well bringing in so much sunlight and warmth throughout. Open kitchen concept has quartz counters and a marble, herringbone backsplash just installed with a beautiful creamy green/grey cabinet color, very on trend! Table space and breakfast bar in kitchen serving as a gorgeous buffet when entertaining plus dining room which can easily extend into living room for large family get togethers or holidays; fit everyone at one table! Two bedrooms on the main level and two upstairs, again with full bath on each level making each level equipt with everything you would need and then just share this amazing updated kitchen. Great home for entertaining out of town guests! Fenced in yard for privacy while hanging out on your patio. Walking distance to many things, school, pace bus, restaurant, grocery etc and very close proximity to blue line and 290, minutes from metra and I55. Newer hot water heater, full tear off roof in 2014. Very well maintained by loving owners, definite pride in home ownership here, now make it your own! Priced to sell, make an offer today before you miss out on this one!
Last Agent to Sell the Property
Coldwell Banker Realty License #475116632 Listed on: 04/03/2025

Last Buyer's Agent
@properties Christie's International Real Estate License #475203722

Home Details
Home Type
- Single Family
Est. Annual Taxes
- $6,548
Year Built
- Built in 1923
Lot Details
- Lot Dimensions are 28 x 125
Parking
- 2 Car Garage
- Parking Included in Price
Home Design
- Bungalow
- Brick Exterior Construction
Interior Spaces
- 1,660 Sq Ft Home
- 1.5-Story Property
- Family Room
- Combination Dining and Living Room
- Bonus Room
- Home Gym
- Wood Flooring
Kitchen
- Breakfast Bar
- Range
- Microwave
- Dishwasher
Bedrooms and Bathrooms
- 4 Bedrooms
- 4 Potential Bedrooms
- 3 Full Bathrooms
Laundry
- Laundry Room
- Dryer
- Washer
Basement
- Basement Fills Entire Space Under The House
- Finished Basement Bathroom
Utilities
- Forced Air Heating and Cooling System
- Heating System Uses Natural Gas
- Lake Michigan Water
Listing and Financial Details
- Senior Tax Exemptions
- Homeowner Tax Exemptions
Ownership History
Purchase Details
Home Financials for this Owner
Home Financials are based on the most recent Mortgage that was taken out on this home.Similar Homes in Berwyn, IL
Home Values in the Area
Average Home Value in this Area
Purchase History
| Date | Type | Sale Price | Title Company |
|---|---|---|---|
| Deed | $200,000 | First American Title |
Property History
| Date | Event | Price | Change | Sq Ft Price |
|---|---|---|---|---|
| 06/05/2025 06/05/25 | Sold | $410,000 | +2.5% | $247 / Sq Ft |
| 04/05/2025 04/05/25 | Pending | -- | -- | -- |
| 04/03/2025 04/03/25 | Price Changed | $399,900 | +0.2% | $241 / Sq Ft |
| 04/03/2025 04/03/25 | For Sale | $399,000 | +99.5% | $240 / Sq Ft |
| 06/13/2014 06/13/14 | Sold | $200,000 | -4.5% | $221 / Sq Ft |
| 04/24/2014 04/24/14 | Pending | -- | -- | -- |
| 03/13/2014 03/13/14 | For Sale | $209,500 | -- | $232 / Sq Ft |
Tax History Compared to Growth
Tax History
| Year | Tax Paid | Tax Assessment Tax Assessment Total Assessment is a certain percentage of the fair market value that is determined by local assessors to be the total taxable value of land and additions on the property. | Land | Improvement |
|---|---|---|---|---|
| 2024 | $6,548 | $26,794 | $4,168 | $22,626 |
| 2023 | $5,827 | $29,188 | $4,168 | $25,020 |
| 2022 | $5,827 | $20,697 | $3,612 | $17,085 |
| 2021 | $5,612 | $20,696 | $3,612 | $17,084 |
| 2020 | $5,617 | $20,696 | $3,612 | $17,084 |
| 2019 | $5,899 | $20,476 | $3,241 | $17,235 |
| 2018 | $5,663 | $20,476 | $3,241 | $17,235 |
| 2017 | $6,566 | $20,476 | $3,241 | $17,235 |
| 2016 | $6,517 | $15,408 | $2,686 | $12,722 |
| 2015 | $4,529 | $15,408 | $2,686 | $12,722 |
| 2014 | $6,216 | $15,408 | $2,686 | $12,722 |
| 2013 | $4,273 | $16,421 | $2,686 | $13,735 |
Agents Affiliated with this Home
-
Lisa Clemente
L
Seller's Agent in 2025
Lisa Clemente
Coldwell Banker Realty
(708) 352-4840
10 in this area
56 Total Sales
-
Harmony Zhang

Buyer's Agent in 2025
Harmony Zhang
@ Properties
1 in this area
13 Total Sales
-
Timothy Knafl
T
Seller's Agent in 2014
Timothy Knafl
Coldwell Banker Realty
(708) 951-0714
4 in this area
64 Total Sales
Map
Source: Midwest Real Estate Data (MRED)
MLS Number: 12328398
APN: 16-19-209-020-0000
- 1340 Wesley Ave
- 1418 Clarence Ave
- 1236 Wesley Ave
- 1235 Euclid Ave
- 1336 Grove Ave
- 1321 East Ave
- 1212 Wesley Ave
- 1237 Clinton Ave
- 1538 Kenilworth Ave
- 1537 Scoville Ave
- 1525 Gunderson Ave
- 1639 Clarence Ave
- 1622 Kenilworth Ave
- 1619 Scoville Ave
- 1628 Kenilworth Ave
- 1426 Ridgeland Ave
- 1135 S Oak Park Ave
- 1531 Elmwood Ave
- 6535 18th St
- 1336 Cuyler Ave
