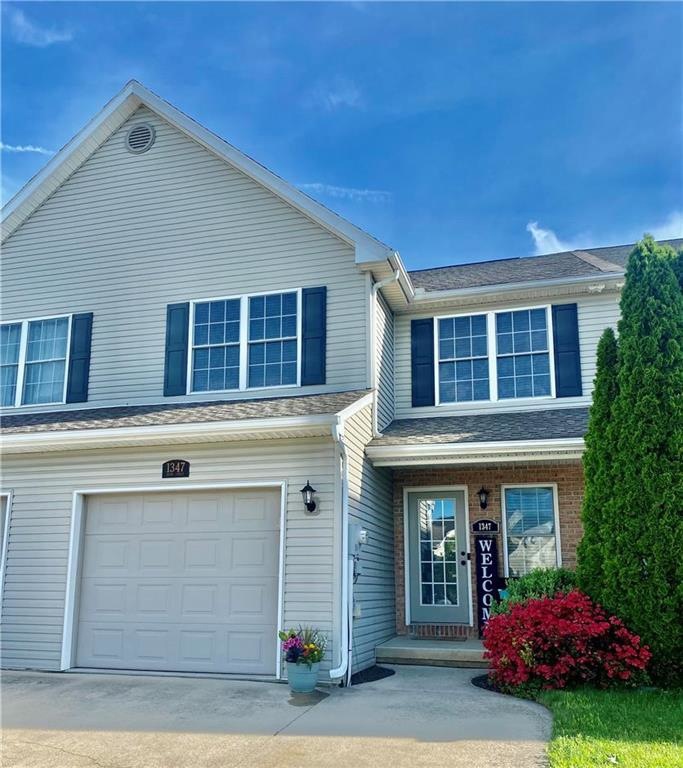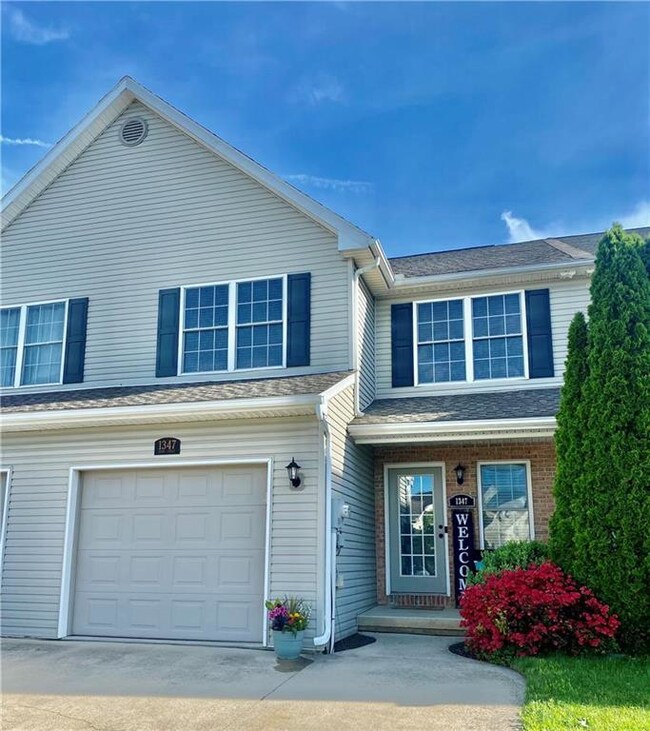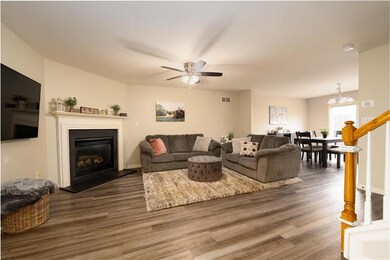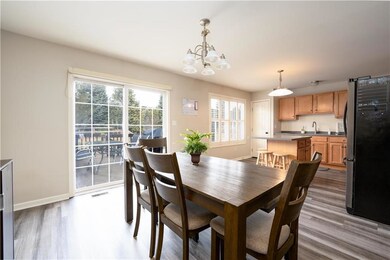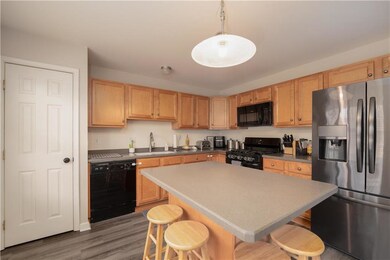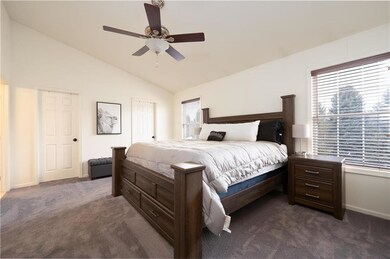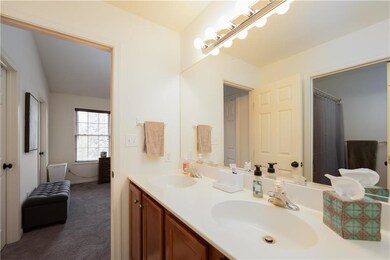
1347 Mohr Cir Macungie, PA 18062
Ancient Oaks NeighborhoodHighlights
- Colonial Architecture
- Deck
- Den
- Wescosville Elementary School Rated A-
- Living Room with Fireplace
- Covered patio or porch
About This Home
As of July 2022MULTIPLE OFFERS, HIGHEST AND BEST BY MONDAY, 2:00PM 5/23
You can picture yourself moving right in to this beautifully decorated, immaculate home. The open first floor starts with the cozy, yet spacious living room with fireplace and continues into the dining room with sliding doors to the deck and fenced back yard. Black appliances, center island, gas stove, lots of cabinets, and roomy pantry create the comfortable, efficient kitchen. Upstairs the master suite includes a spacious bedroom with 2 walk-in closets and bath with separate shower/bath room. Two more good size bedrooms, another full bath and convenient 2nd floor laundry complete the upstairs. A finished basement includes an ample family room, half bath and office area.There is also additional storage room. Ceiling fans and upgraded shutters are found throughout. East Penn Schools. Close to highways. You will fall in love as soon as you enter this home! Don't wait!
Townhouse Details
Home Type
- Townhome
Est. Annual Taxes
- $4,521
Year Built
- Built in 2004
Lot Details
- 3,507 Sq Ft Lot
- Fenced Yard
Home Design
- Colonial Architecture
- Traditional Architecture
- Brick Exterior Construction
- Asphalt Roof
- Vinyl Construction Material
Interior Spaces
- 1,903 Sq Ft Home
- 2-Story Property
- Ceiling Fan
- Family Room Downstairs
- Living Room with Fireplace
- Dining Room
- Den
Kitchen
- Eat-In Kitchen
- Gas Oven
- Microwave
- Dishwasher
- Kitchen Island
- Disposal
Flooring
- Wall to Wall Carpet
- Laminate
- Tile
Bedrooms and Bathrooms
- 3 Bedrooms
- Walk-In Closet
Laundry
- Laundry on upper level
- Washer and Dryer Hookup
Partially Finished Basement
- Basement Fills Entire Space Under The House
- Exterior Basement Entry
Parking
- 1 Car Attached Garage
- Garage Door Opener
- On-Street Parking
- Off-Street Parking
Outdoor Features
- Deck
- Covered patio or porch
Utilities
- Forced Air Heating and Cooling System
- Heating System Uses Gas
- 101 to 200 Amp Service
- Electric Water Heater
Listing and Financial Details
- Assessor Parcel Number 547500415560001
Ownership History
Purchase Details
Home Financials for this Owner
Home Financials are based on the most recent Mortgage that was taken out on this home.Purchase Details
Home Financials for this Owner
Home Financials are based on the most recent Mortgage that was taken out on this home.Purchase Details
Home Financials for this Owner
Home Financials are based on the most recent Mortgage that was taken out on this home.Purchase Details
Similar Homes in the area
Home Values in the Area
Average Home Value in this Area
Purchase History
| Date | Type | Sale Price | Title Company |
|---|---|---|---|
| Deed | $380,000 | None Listed On Document | |
| Deed | $238,000 | Southeastern Abstract Compan | |
| Deed | $196,441 | -- | |
| Quit Claim Deed | -- | -- |
Mortgage History
| Date | Status | Loan Amount | Loan Type |
|---|---|---|---|
| Open | $361,000 | New Conventional | |
| Previous Owner | $243,117 | VA | |
| Previous Owner | $188,665 | New Conventional | |
| Previous Owner | $204,000 | Purchase Money Mortgage | |
| Previous Owner | $25,400 | Stand Alone Second | |
| Previous Owner | $157,152 | Purchase Money Mortgage | |
| Closed | $157,152 | No Value Available |
Property History
| Date | Event | Price | Change | Sq Ft Price |
|---|---|---|---|---|
| 07/06/2022 07/06/22 | Sold | $380,000 | +8.6% | $200 / Sq Ft |
| 05/23/2022 05/23/22 | Pending | -- | -- | -- |
| 05/18/2022 05/18/22 | For Sale | $350,000 | +47.1% | $184 / Sq Ft |
| 11/19/2018 11/19/18 | Sold | $238,000 | -0.8% | $125 / Sq Ft |
| 09/17/2018 09/17/18 | Pending | -- | -- | -- |
| 09/07/2018 09/07/18 | For Sale | $240,000 | -- | $126 / Sq Ft |
Tax History Compared to Growth
Tax History
| Year | Tax Paid | Tax Assessment Tax Assessment Total Assessment is a certain percentage of the fair market value that is determined by local assessors to be the total taxable value of land and additions on the property. | Land | Improvement |
|---|---|---|---|---|
| 2025 | $4,884 | $191,300 | $12,600 | $178,700 |
| 2024 | $4,725 | $191,300 | $12,600 | $178,700 |
| 2023 | $4,631 | $191,300 | $12,600 | $178,700 |
| 2022 | $4,521 | $191,300 | $178,700 | $12,600 |
| 2021 | $4,425 | $191,300 | $12,600 | $178,700 |
| 2020 | $4,383 | $191,300 | $12,600 | $178,700 |
| 2019 | $4,308 | $191,300 | $12,600 | $178,700 |
| 2018 | $4,252 | $191,300 | $12,600 | $178,700 |
| 2017 | $4,177 | $191,300 | $12,600 | $178,700 |
| 2016 | -- | $191,300 | $12,600 | $178,700 |
| 2015 | -- | $191,300 | $12,600 | $178,700 |
| 2014 | -- | $191,300 | $12,600 | $178,700 |
Agents Affiliated with this Home
-
Mick Seislove

Seller's Agent in 2022
Mick Seislove
BHHS Fox & Roach
(610) 657-1758
36 in this area
494 Total Sales
-
Cynthia Reigal
C
Buyer's Agent in 2022
Cynthia Reigal
Keller Williams Northampton
(610) 867-8888
1 in this area
88 Total Sales
-
Christopher George

Buyer Co-Listing Agent in 2022
Christopher George
Keller Williams Northampton
(610) 428-8986
4 in this area
709 Total Sales
-
Michele McDonald-Heinze

Seller's Agent in 2018
Michele McDonald-Heinze
RE/MAX
(610) 533-6571
3 in this area
48 Total Sales
-
Shannon Milander

Buyer's Agent in 2018
Shannon Milander
Weichert Realtors - Allentown
(610) 704-1729
2 in this area
85 Total Sales
Map
Source: Greater Lehigh Valley REALTORS®
MLS Number: 693179
APN: 547500415560-1
- 1536 Cambridge Dr
- 1280 Oak Dr
- 6059 Clubhouse Ln
- 5979 Club House Ln
- 6115 Timberknoll Dr
- 7424 Marquis Dr
- 7433 Marquis Dr
- 7468 Continental Cir
- 7446 Marquis Dr
- 7445 Marquis Dr
- 1190 Grange Rd Unit O4
- 1158 Driver Place
- 5758 Lower MacUngie Rd
- 7678 Catalpa Dr
- 5631 Stonecroft Ln
- 2170 Light Horse Harry Rd
- 5587 Stonecroft Ln
- 5502 Tanglewood Ln
- 7687 Catalpa Dr
- 7699 Catalpa Dr
