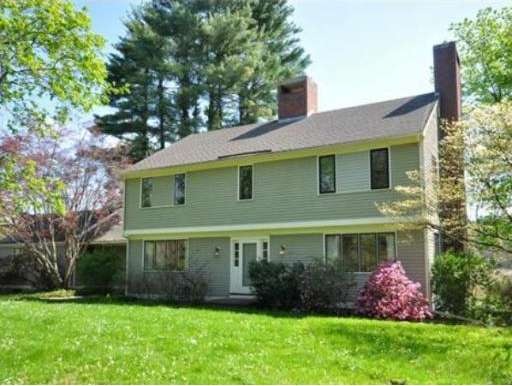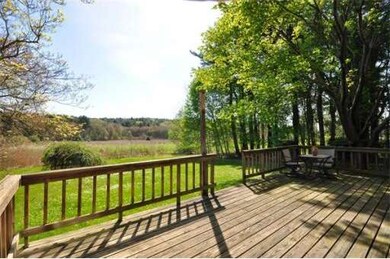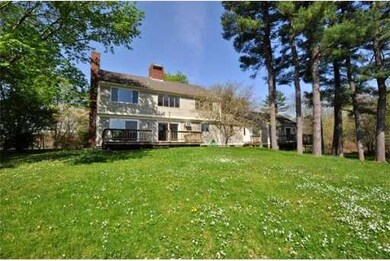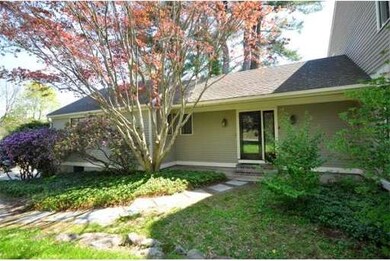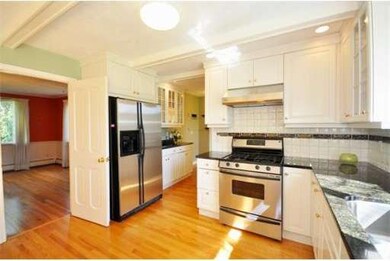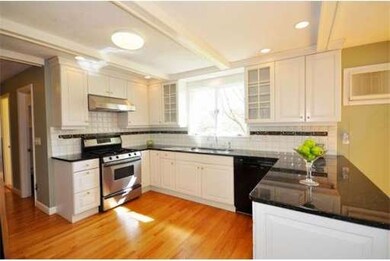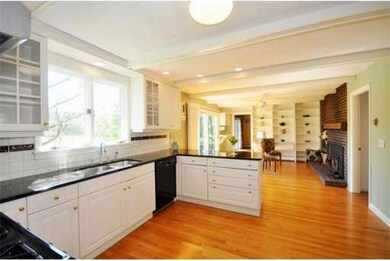
1347 Sudbury Rd Concord, MA 01742
About This Home
As of April 2021Situated in a lovely setting, this expansive five bedroom colonial provides spacious living and stunning views of the Guzzle Brook Conservation Area. Generous sized rooms, big picture windows, wonderful views and plenty of sunlight are the hallmarks of this cheerful home. The first floor boasts an updated kitchen with granite counter tops and stainless steel appliances. The large deck with sweeping views of conservation land is accessed from the spacious living room or family room, perfect for entertaining or family gatherings. A separate in-law suite or potential income-producing apartment also located on the first floor is an added bonus. A large master bedroom with en suite bath, three family bedrooms and family bath are located on the second level. This highly desirable location is within walking distance of Willard Elementary School and Verrill Farm, and provides easy access to highway 117 and the Mass Pike through Weston; great for commuting!
Last Buyer's Agent
Christine Upton
Compass License #449505376
Home Details
Home Type
Single Family
Est. Annual Taxes
$189
Year Built
1970
Lot Details
0
Listing Details
- Lot Description: Paved Drive, Level, Scenic View(s)
- Special Features: None
- Property Sub Type: Detached
- Year Built: 1970
Interior Features
- Has Basement: Yes
- Fireplaces: 3
- Primary Bathroom: Yes
- Number of Rooms: 9
- Amenities: Public Transportation, Shopping, Walk/Jog Trails, Stables, Medical Facility, Conservation Area, Public School
- Electric: Circuit Breakers
- Energy: Insulated Windows
- Flooring: Wood, Tile, Vinyl
- Insulation: Full
- Interior Amenities: Central Vacuum
- Basement: Full, Interior Access, Garage Access, Concrete Floor
- Bedroom 2: Second Floor, 14X14
- Bedroom 3: Second Floor, 14X13
- Bedroom 4: Second Floor, 14X12
- Bathroom #1: First Floor, 8X8
- Bathroom #2: Second Floor, 14X6
- Bathroom #3: Second Floor, 11X6
- Kitchen: First Floor, 12X12
- Laundry Room: First Floor, 16X12
- Living Room: First Floor, 27X14
- Master Bedroom: Second Floor, 19X14
- Master Bedroom Description: Bathroom - Full, Fireplace, Closet - Walk-in, Closet, Flooring - Hardwood, Window(s) - Picture
- Dining Room: First Floor, 15X13
- Family Room: First Floor, 15X12
Exterior Features
- Construction: Frame
- Exterior: Wood
- Exterior Features: Deck - Wood
- Foundation: Poured Concrete
Garage/Parking
- Garage Parking: Attached, Under, Side Entry
- Garage Spaces: 2
- Parking: Paved Driveway
- Parking Spaces: 6
Utilities
- Cooling Zones: 2
- Heat Zones: 2
- Hot Water: Natural Gas, Tank
- Utility Connections: for Gas Range, for Electric Dryer, Washer Hookup
Condo/Co-op/Association
- HOA: No
Ownership History
Purchase Details
Home Financials for this Owner
Home Financials are based on the most recent Mortgage that was taken out on this home.Purchase Details
Purchase Details
Home Financials for this Owner
Home Financials are based on the most recent Mortgage that was taken out on this home.Similar Homes in the area
Home Values in the Area
Average Home Value in this Area
Purchase History
| Date | Type | Sale Price | Title Company |
|---|---|---|---|
| Not Resolvable | $1,265,000 | None Available | |
| Deed | -- | -- | |
| Not Resolvable | $843,000 | -- |
Mortgage History
| Date | Status | Loan Amount | Loan Type |
|---|---|---|---|
| Open | $50,000 | Credit Line Revolving | |
| Open | $724,000 | Purchase Money Mortgage | |
| Previous Owner | $95,000 | No Value Available | |
| Previous Owner | $112,000 | No Value Available |
Property History
| Date | Event | Price | Change | Sq Ft Price |
|---|---|---|---|---|
| 04/16/2021 04/16/21 | Sold | $1,265,000 | +10.5% | $378 / Sq Ft |
| 02/08/2021 02/08/21 | Pending | -- | -- | -- |
| 02/03/2021 02/03/21 | For Sale | $1,145,000 | +35.8% | $342 / Sq Ft |
| 06/30/2014 06/30/14 | Sold | $843,000 | 0.0% | $252 / Sq Ft |
| 06/26/2014 06/26/14 | Pending | -- | -- | -- |
| 06/09/2014 06/09/14 | Off Market | $843,000 | -- | -- |
| 05/26/2014 05/26/14 | For Sale | $869,000 | -- | $260 / Sq Ft |
Tax History Compared to Growth
Tax History
| Year | Tax Paid | Tax Assessment Tax Assessment Total Assessment is a certain percentage of the fair market value that is determined by local assessors to be the total taxable value of land and additions on the property. | Land | Improvement |
|---|---|---|---|---|
| 2025 | $189 | $1,427,200 | $680,000 | $747,200 |
| 2024 | $18,739 | $1,427,200 | $680,000 | $747,200 |
| 2023 | $17,512 | $1,351,200 | $639,400 | $711,800 |
| 2022 | $16,885 | $1,144,000 | $511,200 | $632,800 |
| 2021 | $15,284 | $1,038,300 | $437,400 | $600,900 |
| 2020 | $14,916 | $1,048,200 | $437,400 | $610,800 |
| 2019 | $10,759 | $989,200 | $424,400 | $564,800 |
| 2018 | $14,036 | $982,200 | $425,100 | $557,100 |
| 2017 | $13,728 | $975,700 | $405,000 | $570,700 |
| 2016 | $13,654 | $980,900 | $405,000 | $575,900 |
| 2015 | $12,764 | $893,200 | $375,200 | $518,000 |
Agents Affiliated with this Home
-
Susan Revis

Seller's Agent in 2021
Susan Revis
Compass
(978) 807-8219
63 Total Sales
-
The Murphy Group Lexington

Buyer's Agent in 2021
The Murphy Group Lexington
William Raveis R.E. & Home Services
(617) 875-9845
111 Total Sales
-
C
Buyer's Agent in 2014
Christine Upton
Compass
Map
Source: MLS Property Information Network (MLS PIN)
MLS Number: 71686926
APN: CONC-000014F-003479-000003
- 840-1 Old Road to 9 Acre Corner
- 32 Fern St
- 31 Alford Cir
- 56 Seymour St
- 72 Rookery Ln Unit 3
- 108 Hawks Perch Unit 108
- 11 White Ave
- 103 Hawks Perch Unit 103
- 106 Orchard Dr Unit 106
- 12 White Ave
- 401 Emery Ln Unit 213
- 1074 Concord Rd
- 38 Field Rd
- 43 Old Pickard Rd
- 150 Dakin Rd
- 1 Kinsman Way
- 8 Mina Way
- 1 Betts Way
- 2 Betts Way
- 4 Betts Way
