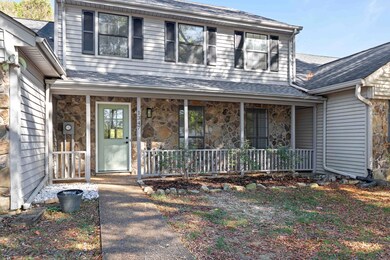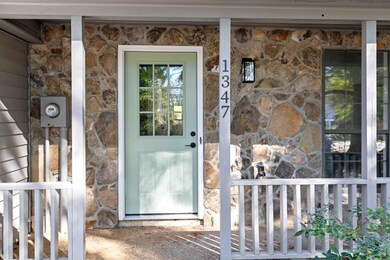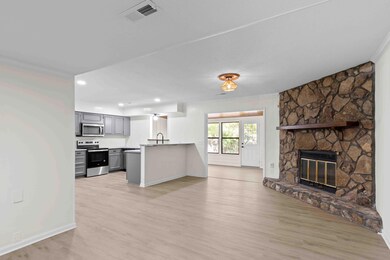Discover this beautifully renovated townhouse located in the charming Valley Brook community! This home has been lovingly updated with new flooring, fresh paint, new vanities, new carpet, granite countertops, all new light fixtures, new doors, and even a new HVAC system. The roof is only 3 years old as well.
The large living room opens to a dining area with a fireplace, updated kitchen with plenty of cabinet space, a separate laundry area, half bath, and a large back sitting area with tongue and groove ceiling.
Upstairs you will find a second laundry area that can be used as a massive closet for storage, 3 sizable bedrooms with fresh carpet, and 2 full bathrooms. The primary suite has an oversized bedroom, large walk in closet, and a sizable bathroom.
Outside, you will find a fenced in backyard with a nice patio area, and small covered area for storing tools. The front of the home includes a charming covered porch, plenty of parking, and a brand new front door.
This home is charming and ready for its next owners. Don't miss this opportunity to live in a wonderful community in a beautifully updated home. Owner/Agent







