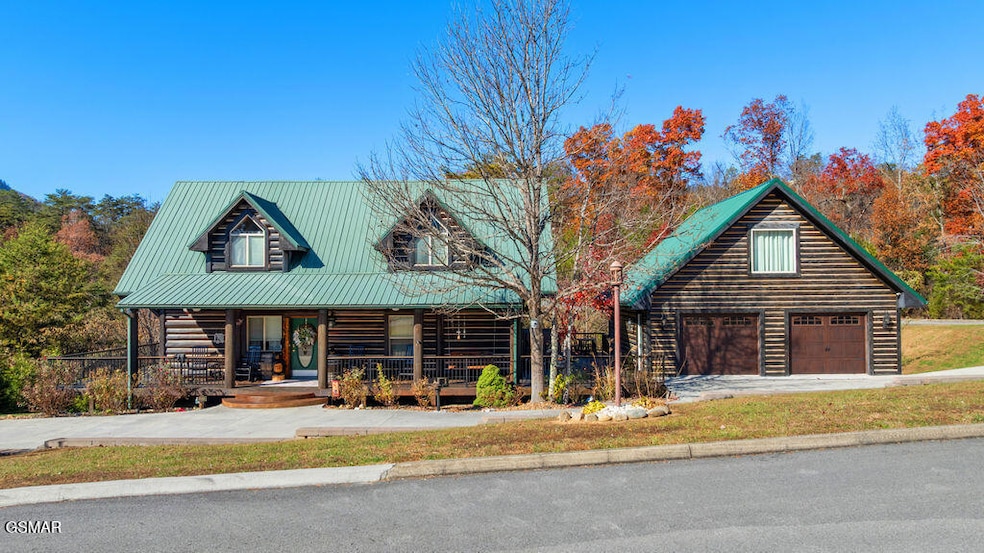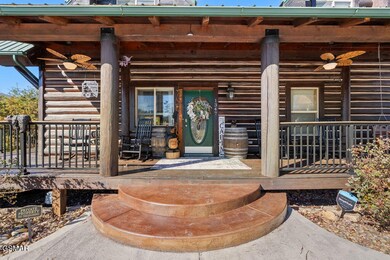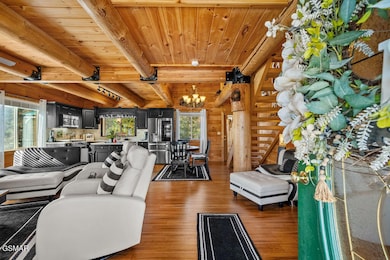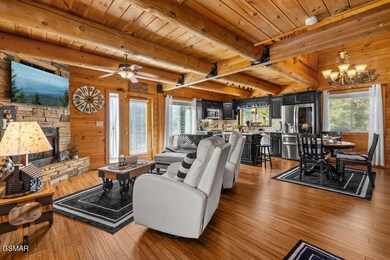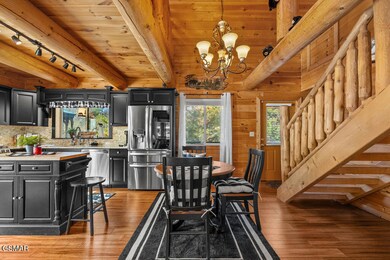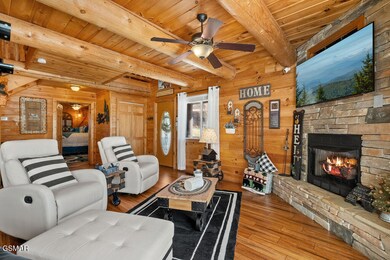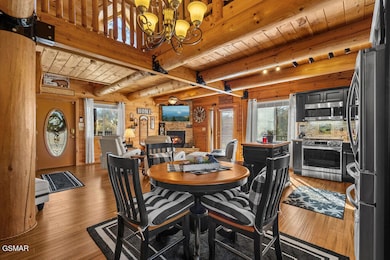1347 Zachary Thomas Ln Sevierville, TN 37876
Estimated payment $4,637/month
Highlights
- Deck
- Wooded Lot
- Wood Flooring
- Gatlinburg Pittman High School Rated A-
- Cathedral Ceiling
- Bonus Room
About This Home
Meticulously cared for true log home—rare, high-quality construction that simply isn't built anymore.
This property has been a cherished second home, not on a rental program for many years, and it shows in every detail. The owners have upgraded and refreshed the home throughout, including a fully remodeled kitchen with granite countertops, stone backsplash, new appliances, and a beautiful blend of track and recessed lighting. New HVAC, gleaming timber beams, new flooring, and a stone fireplace anchor the stunning great room. The main level offers a spacious primary bedroom with ensuite bath, plus a laundry room, pantry, and half bath conveniently located off the kitchen. Upstairs you'll find a second master suite and an airy open loft. Cathedral tongue-and-groove ceilings flood the home with natural light from the east, south, and west. Mountain-Modern furnishings complete the fresh, updated look. Outdoor living is unmatched.
Expansive porches and decking wrap all sides of the home so you can enjoy every time of day. The bubbling hot tub—protected by an upscale hard-shell cover—is nestled in the private alcove between the main home and the garage. A recently added gazebo with gas fire pit sits up in the wooded backyard, creating a relaxing evening retreat. Exceptional additions and versatility.
A 26×28 garage with an unfinished bonus room above offers endless possibilities: extra bedroom, game room, studio, workshop, or even a guest apartment/reception space. Beneath the garage is additional storage with a concrete pad for easy access. The circular concrete driveway adds beauty and convenience, while mature landscaping frames the home without requiring high maintenance. The wide front porch is perfect for rocking, visiting, and enjoying the peaceful setting. Located in the highly desirable Cedar Crossing, a unique, upscale community just minutes from all the attractions of Pigeon Forge, this home sits on an unusually large lot with excellent privacy yet easy access. Truly the best of the best—turnkey- come fully furnished, immaculate, and ready for its next owner.
Co-Listing Agent
The Korlin Team
Century 21 MVP License #293982
Home Details
Home Type
- Single Family
Est. Annual Taxes
- $1,638
Year Built
- Built in 2006 | Remodeled
Lot Details
- 0.67 Acre Lot
- Wooded Lot
- Property is zoned R1
HOA Fees
- $25 Monthly HOA Fees
Parking
- 2 Car Garage
Home Design
- Log Cabin
- Frame Construction
- Metal Roof
- Log Siding
Interior Spaces
- 1,883 Sq Ft Home
- 2-Story Property
- Furnished
- Cathedral Ceiling
- Recessed Lighting
- Gas Log Fireplace
- Great Room
- Open Floorplan
- Bonus Room
Kitchen
- Microwave
- Dishwasher
- Kitchen Island
- Granite Countertops
Flooring
- Wood
- Tile
Bedrooms and Bathrooms
- 2 Bedrooms
Laundry
- Laundry Room
- Dryer
- Washer
Outdoor Features
- Deck
- Covered Patio or Porch
Schools
- Pigeon Forge Primary Elementary School
- Pigeon Forge Intermediate
- Pigeon Forge High School
Utilities
- Central Heating and Cooling System
- Heat Pump System
- Septic Tank
Community Details
- Cedar Creek Crossing HOA, Phone Number (865) 361-0039
- Cedar Creek Crossing Subdivision
Listing and Financial Details
- Tax Lot 6
- Assessor Parcel Number 082J B 00600 000
Map
Home Values in the Area
Average Home Value in this Area
Tax History
| Year | Tax Paid | Tax Assessment Tax Assessment Total Assessment is a certain percentage of the fair market value that is determined by local assessors to be the total taxable value of land and additions on the property. | Land | Improvement |
|---|---|---|---|---|
| 2025 | $1,638 | $113,175 | $10,500 | $102,675 |
| 2024 | $1,638 | $110,700 | $10,500 | $100,200 |
| 2023 | $1,638 | $110,700 | $0 | $0 |
| 2022 | $1,638 | $110,700 | $10,500 | $100,200 |
| 2021 | $1,320 | $110,700 | $10,500 | $100,200 |
| 2020 | $1,009 | $89,200 | $10,500 | $78,700 |
| 2019 | $1,009 | $54,250 | $10,500 | $43,750 |
| 2018 | $1,009 | $54,250 | $10,500 | $43,750 |
| 2017 | $1,009 | $54,250 | $10,500 | $43,750 |
| 2016 | $1,009 | $54,250 | $10,500 | $43,750 |
| 2015 | -- | $64,600 | $0 | $0 |
| 2014 | $1,053 | $64,595 | $0 | $0 |
Property History
| Date | Event | Price | List to Sale | Price per Sq Ft |
|---|---|---|---|---|
| 11/18/2025 11/18/25 | For Sale | $849,000 | -- | $451 / Sq Ft |
Purchase History
| Date | Type | Sale Price | Title Company |
|---|---|---|---|
| Deed | $309,300 | -- | |
| Deed | $50,500 | -- |
Mortgage History
| Date | Status | Loan Amount | Loan Type |
|---|---|---|---|
| Open | $293,835 | No Value Available |
Source: Great Smoky Mountains Association of REALTORS®
MLS Number: 309171
APN: 082J-B-006.00
- 1323 Zachary Thomas Ln
- 1964 Goose Gap Rd
- NA Helton Rd
- 1425 Nicoha Blvd
- 2306 Wooddale Way
- 1854 Fantasy Way
- 1843 Goose Gap Rd
- 1519 Bluff Ridge Rd
- 1924 Bear Creek Falls Way
- 1615 Fantasy Way
- 1934 Bear Creek Falls Way
- 2308 Hidden Mountain Rd
- 1619 S Mountain View Rd
- 1529 Hidden Cir
- 1670 Jobey Green Hollow Rd
- 2180 Bear Haven Way
- 1942 Cougar Crossing Way
- 2184 Bear Haven Way
- 1958 Cougar Crossing Way
- 1521 Dawn Ln
- 2209 Henderson Springs Rd Unit ID1226184P
- 306 White Cap Ln
- 306 White Cap Ln Unit A
- 865 River Divide Rd
- 833 Plantation Dr
- 559 Snowflower Cir
- 404 Henderson Chapel Rd
- 332 Meriwether Way
- 532 Warbonnet Way Unit ID1022145P
- 528 Warbonnet Way Unit ID1022144P
- 124 Plaza Dr Unit ID1266273P
- 1019 Whites School Rd Unit ID1226185P
- 2420 Sylvan Glen Way
- 2139 New Era Rd
- 2485 Waldens Creek Rd Unit ID1321884P
- 1410 Hurley Dr Unit ID1266207P
- 1410 Hurley Dr Unit ID1266209P
- 3215 N River Rd Unit ID1266990P
- 122 South Blvd
- 3044 Wears Overlook Ln Unit ID1266298P
