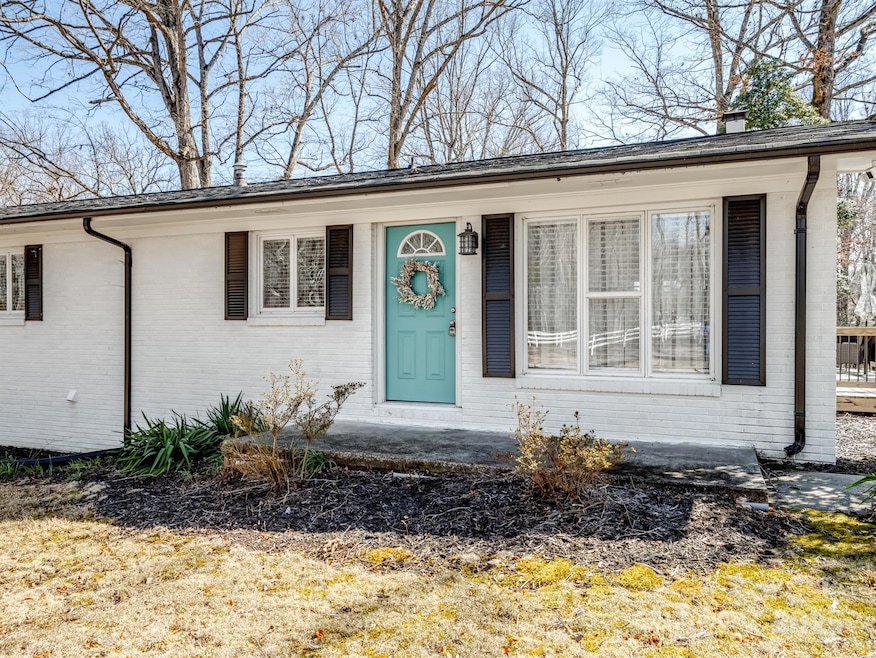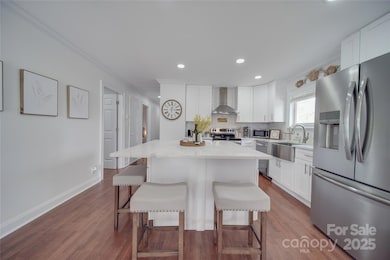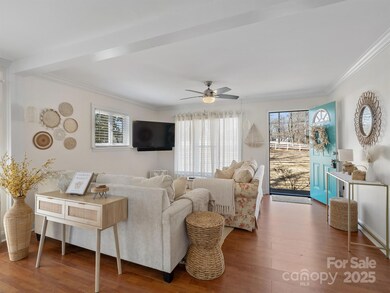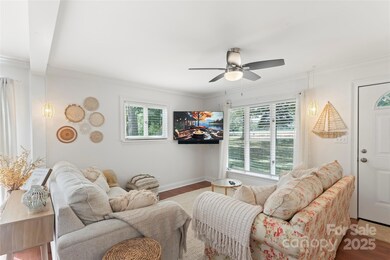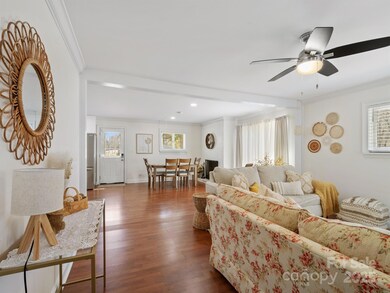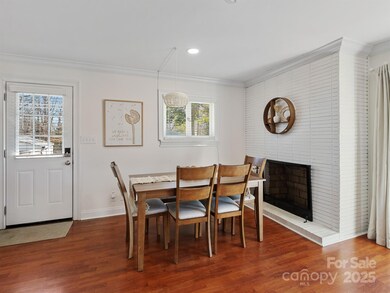
13470 Austin Rd Locust, NC 28097
Highlights
- Spa
- Open Floorplan
- Private Lot
- Locust Elementary School Rated A-
- Deck
- Wooded Lot
About This Home
As of April 2025This cozy, fully renovated, MOVE-IN READY, 3 BDRM, 2 BATH brick Ranch house is straight out of a magazine! The home is nestled on a private 1.50 acre lot w/a flowing creek. The open-concept living area is filled w/ natural light, newer laminate wood floors, a wood-burning fireplace & a well-appointed kitchen w/ stainless steel appliances + refrigerator, granite countertops, island & dining area. The primary suite boasts a private bath & walk-in closet while two additional bedrooms provide flexibility for family, guests, or a home office. Spacious laundry room w/ sink + Washer & Dryer! The gigantic, mostly finished full basement has a garage in addition to a workshop. Wraparound deck + large outdoor party space includes Wi-Fi TV projector w/ wall-mounted screen. New 6-person Hot Tub. 20' x 11' pad included. Stylish, like new furniture & furnishings included w/accepted offer. Close to schools & grocery shopping. NO HOA!
Last Agent to Sell the Property
C-A-RE Realty Brokerage Email: DonAnthonyRealty@gmail.com License #249687 Listed on: 02/27/2025
Home Details
Home Type
- Single Family
Est. Annual Taxes
- $1,068
Year Built
- Built in 1963
Lot Details
- Private Lot
- Level Lot
- Wooded Lot
Parking
- 2 Car Attached Garage
- Circular Driveway
Home Design
- Ranch Style House
- Composition Roof
- Four Sided Brick Exterior Elevation
Interior Spaces
- 1,519 Sq Ft Home
- Open Floorplan
- Ceiling Fan
- Wood Burning Fireplace
- Living Room with Fireplace
Kitchen
- Breakfast Bar
- Oven
- Plumbed For Ice Maker
- Dishwasher
- Kitchen Island
Flooring
- Laminate
- Tile
- Vinyl
Bedrooms and Bathrooms
- 3 Main Level Bedrooms
- Walk-In Closet
- 2 Full Bathrooms
Laundry
- Laundry Room
- Dryer
- Washer
Partially Finished Basement
- Workshop
- Basement Storage
Outdoor Features
- Spa
- Access to stream, creek or river
- Deck
- Covered patio or porch
- Fire Pit
Schools
- Locust Elementary School
- West Stanly Middle School
- West Stanly High School
Utilities
- Central Heating and Cooling System
- Heating System Uses Propane
- Propane
- Septic Tank
- Cable TV Available
Listing and Financial Details
- Assessor Parcel Number 5586-04-92-2527
Ownership History
Purchase Details
Home Financials for this Owner
Home Financials are based on the most recent Mortgage that was taken out on this home.Similar Homes in Locust, NC
Home Values in the Area
Average Home Value in this Area
Purchase History
| Date | Type | Sale Price | Title Company |
|---|---|---|---|
| Warranty Deed | $338,000 | -- |
Mortgage History
| Date | Status | Loan Amount | Loan Type |
|---|---|---|---|
| Open | $320,850 | New Conventional |
Property History
| Date | Event | Price | Change | Sq Ft Price |
|---|---|---|---|---|
| 04/09/2025 04/09/25 | Sold | $412,700 | -1.0% | $272 / Sq Ft |
| 02/27/2025 02/27/25 | For Sale | $417,000 | +23.5% | $275 / Sq Ft |
| 12/09/2022 12/09/22 | Sold | $337,777 | -4.9% | $223 / Sq Ft |
| 11/07/2022 11/07/22 | Pending | -- | -- | -- |
| 09/30/2022 09/30/22 | Price Changed | $355,000 | -1.4% | $234 / Sq Ft |
| 09/23/2022 09/23/22 | Price Changed | $360,000 | -1.4% | $237 / Sq Ft |
| 08/24/2022 08/24/22 | For Sale | $365,000 | +92.1% | $240 / Sq Ft |
| 05/20/2022 05/20/22 | Sold | $190,000 | +8.6% | $126 / Sq Ft |
| 04/21/2022 04/21/22 | Pending | -- | -- | -- |
| 04/19/2022 04/19/22 | For Sale | $175,000 | -- | $116 / Sq Ft |
Tax History Compared to Growth
Tax History
| Year | Tax Paid | Tax Assessment Tax Assessment Total Assessment is a certain percentage of the fair market value that is determined by local assessors to be the total taxable value of land and additions on the property. | Land | Improvement |
|---|---|---|---|---|
| 2022 | $1,068 | $148,394 | $45,345 | $103,049 |
| 2021 | $1,064 | $134,517 | $47,215 | $87,302 |
| 2020 | $1,002 | $118,190 | $40,925 | $77,265 |
| 2019 | $1,007 | $118,190 | $40,925 | $77,265 |
| 2018 | $922 | $118,190 | $40,925 | $77,265 |
| 2017 | $922 | $118,190 | $40,925 | $77,265 |
| 2016 | $836 | $110,015 | $35,360 | $74,655 |
| 2015 | $905 | $110,015 | $35,360 | $74,655 |
| 2014 | $920 | $110,015 | $35,360 | $74,655 |
Agents Affiliated with this Home
-
Don Anthony

Seller's Agent in 2025
Don Anthony
C-A-RE Realty
(888) 388-4377
2 in this area
527 Total Sales
-
Beth Christian

Buyer's Agent in 2025
Beth Christian
Wallace Realty
(502) 523-7153
2 in this area
223 Total Sales
-
Kelly Hardnett

Seller's Agent in 2022
Kelly Hardnett
Kelly Realty Group LLC
(704) 858-6966
2 in this area
32 Total Sales
-
Jody Clodfelter

Seller's Agent in 2022
Jody Clodfelter
Lantern Realty & Development
(704) 438-2190
4 in this area
93 Total Sales
-
Kate Shields

Buyer's Agent in 2022
Kate Shields
EXP Realty LLC Ballantyne
(919) 810-6873
1 in this area
52 Total Sales
Map
Source: Canopy MLS (Canopy Realtor® Association)
MLS Number: 4221555
APN: 5586-04-92-8560
- 000 Running Creek Church Rd
- 21023 Running Creek Dr
- 21023 Running Creek Dr
- 21023 Running Creek Dr
- 21023 Running Creek Dr
- 21071 Running Creek Dr
- 21047 Running Creek Dr
- 21055 Running Creek Dr
- 21039 Running Creek Dr
- 21063 Running Creek Dr
- 21013 Running Creek Dr
- 20308 Ridgebrook Ln
- VAC Ridgebrook Ln
- 329 W Red Cross Rd
- 221 Wildflower Dr
- 12987 Mission Church Rd Unit 5
- 000 Ridgecrest Rd Unit 10
- 24924 Birdhouse Ln Unit 2
- 24910 Birdhouse Ln
- 24910 Birdhouse Ln Unit 1
