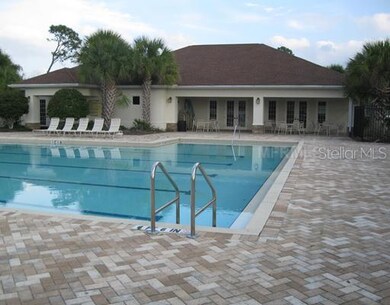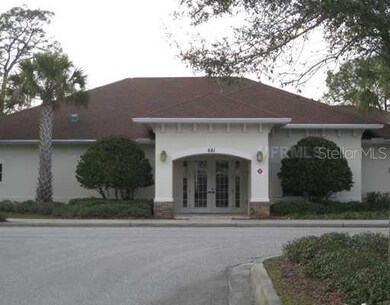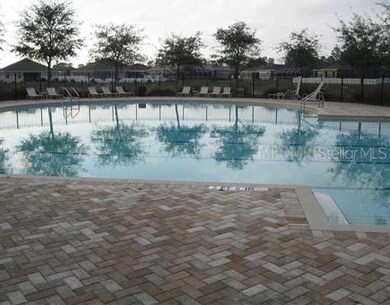
13471 Barkingside Place Spring Hill, FL 34609
Highlights
- Fitness Center
- Under Construction
- Deck
- Nature Coast Technical High School Rated A-
- Open Floorplan
- Bi-Level Home
About This Home
As of November 2015Only a 1/4 mile from the new Suncoast Parkway,Villages of Avalon offers an easy thirty five minute commute to Tampa. You will also find yourself surrounded by shopping, schools, and entertainment. You can take an easy stroll to Anderson Snow Park, which offers soccer & basketball fields, access theSuncoast bike trail, or enjoy a relaxing dip in the pool at the Villages of Avalon Clubhouse. Community features include the Clubhouse & Pool, 7.5 acres of nature trails, easy access to county parks & trails, and community sidewalks lined with street lamps.
Last Agent to Sell the Property
KATHY SHIPPEY
License #3071532 Listed on: 05/24/2012
Last Buyer's Agent
Jane Scott
License #3164447
Home Details
Home Type
- Single Family
Est. Annual Taxes
- $1,000
Year Built
- Built in 2012 | Under Construction
Lot Details
- 0.29 Acre Lot
- Lot Dimensions are 90x140
- South Facing Home
- Level Lot
- Irrigation
- Landscaped with Trees
- Property is zoned 00
HOA Fees
- $38 Monthly HOA Fees
Parking
- 3 Car Attached Garage
Home Design
- Bi-Level Home
- Traditional Architecture
- Slab Foundation
- Wood Frame Construction
- Shingle Roof
- Block Exterior
- Stucco
Interior Spaces
- 2,879 Sq Ft Home
- Open Floorplan
- High Ceiling
- Entrance Foyer
- Great Room
- Family Room Off Kitchen
- Breakfast Room
- Formal Dining Room
- Loft
- Inside Utility
- Laundry in unit
- Fire and Smoke Detector
- Attic
Kitchen
- Range with Range Hood
- Dishwasher
- Stone Countertops
- Disposal
Flooring
- Carpet
- Ceramic Tile
Bedrooms and Bathrooms
- 4 Bedrooms
- Walk-In Closet
Outdoor Features
- Deck
- Patio
- Porch
Utilities
- Central Heating and Cooling System
- Heat Pump System
- Underground Utilities
- Electric Water Heater
- High Speed Internet
- Cable TV Available
Listing and Financial Details
- Visit Down Payment Resource Website
- Legal Lot and Block 19 / 24
- Assessor Parcel Number 13471 BARKINGSIDE PLACE LOT 19 BLOCK 24
Community Details
Overview
- Villages Of Avalon Subdivision
- Association Owns Recreation Facilities
- The community has rules related to deed restrictions
Recreation
- Fitness Center
- Community Pool
Ownership History
Purchase Details
Home Financials for this Owner
Home Financials are based on the most recent Mortgage that was taken out on this home.Purchase Details
Home Financials for this Owner
Home Financials are based on the most recent Mortgage that was taken out on this home.Similar Homes in Spring Hill, FL
Home Values in the Area
Average Home Value in this Area
Purchase History
| Date | Type | Sale Price | Title Company |
|---|---|---|---|
| Warranty Deed | $225,000 | Fidelity Title Services Llc | |
| Corporate Deed | $200,760 | Dhi Title Of Florida Inc |
Mortgage History
| Date | Status | Loan Amount | Loan Type |
|---|---|---|---|
| Open | $193,147 | FHA | |
| Closed | $219,577 | FHA | |
| Closed | $220,924 | FHA | |
| Previous Owner | $197,123 | FHA |
Property History
| Date | Event | Price | Change | Sq Ft Price |
|---|---|---|---|---|
| 11/05/2015 11/05/15 | Sold | $225,000 | -8.5% | $79 / Sq Ft |
| 10/30/2015 10/30/15 | Pending | -- | -- | -- |
| 07/15/2015 07/15/15 | For Sale | $245,900 | +22.5% | $86 / Sq Ft |
| 06/16/2014 06/16/14 | Off Market | $200,760 | -- | -- |
| 08/31/2012 08/31/12 | Sold | $200,760 | 0.0% | $70 / Sq Ft |
| 06/13/2012 06/13/12 | Pending | -- | -- | -- |
| 05/24/2012 05/24/12 | For Sale | $200,760 | -- | $70 / Sq Ft |
Tax History Compared to Growth
Tax History
| Year | Tax Paid | Tax Assessment Tax Assessment Total Assessment is a certain percentage of the fair market value that is determined by local assessors to be the total taxable value of land and additions on the property. | Land | Improvement |
|---|---|---|---|---|
| 2024 | $6,649 | $391,410 | -- | -- |
| 2023 | $6,649 | $355,827 | $0 | $0 |
| 2022 | $6,192 | $323,479 | $0 | $0 |
| 2021 | $4,906 | $305,657 | $41,076 | $264,581 |
| 2020 | $4,826 | $290,971 | $35,154 | $255,817 |
| 2019 | $4,183 | $227,921 | $32,256 | $195,665 |
| 2018 | $3,370 | $219,241 | $28,728 | $190,513 |
| 2017 | $3,476 | $202,084 | $28,728 | $173,356 |
| 2016 | $3,273 | $191,458 | $0 | $0 |
| 2015 | $2,468 | $176,900 | $0 | $0 |
| 2014 | $2,423 | $175,496 | $0 | $0 |
Agents Affiliated with this Home
-
L
Seller's Agent in 2015
Lileen Dunn PA
Realty Partners LLC
-
Shawnia Meuser

Buyer's Agent in 2015
Shawnia Meuser
RE/MAX
(352) 238-4615
55 in this area
119 Total Sales
-
K
Seller's Agent in 2012
KATHY SHIPPEY
-
J
Buyer's Agent in 2012
Jane Scott
Map
Source: Stellar MLS
MLS Number: O5102353
APN: R34-223-18-3749-0240-0190
- 13366 Barkingside Place
- 13365 Chesapeake Place
- 13517 Hunters Point St
- 13384 Brighton St
- 13424 Hunters Point St
- 13619 Hunters Point St
- 1011 Altoona Ave
- 1018 Stratton Ave
- 1032 Concert Ave
- 578 Argyll Dr
- 571 Old Windsor Way
- 518 Winthrop Dr
- 382 Florian Way
- 913 Buckhurst Dr
- 1000 Godfrey Ave
- 680 Argyll Dr
- 1080 Dunlap Ave
- 14472 Linden Dr
- 12749 Weatherstone Dr
- 396 Winthrop Dr




