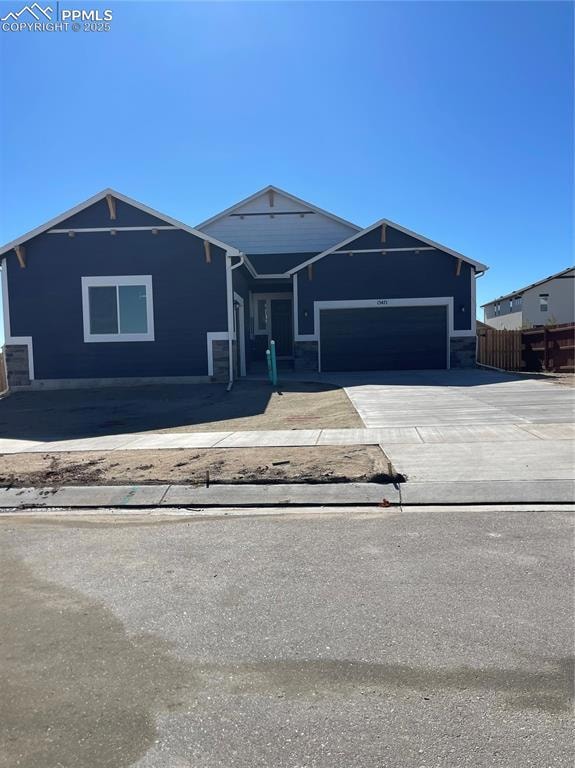13471 Morning Ridge Dr Peyton, CO 80831
Falcon NeighborhoodEstimated payment $4,474/month
4
Beds
5
Baths
4,513
Sq Ft
$184
Price per Sq Ft
Highlights
- New Construction
- Corner Lot
- 3 Car Attached Garage
- Ranch Style House
- Enclosed Patio or Porch
- Forced Air Heating and Cooling System
About This Home
This home is located at 13471 Morning Ridge Dr, Peyton, CO 80831 and is currently priced at $829,885, approximately $183 per square foot. This property was built in 2025. 13471 Morning Ridge Dr is a home located in El Paso County with nearby schools including Meridian Ranch International School, Falcon Middle School, and Falcon High School.
Listing Agent
Reunion Realty LLC Brokerage Phone: 719-203-5448 Listed on: 11/10/2025
Home Details
Home Type
- Single Family
Est. Annual Taxes
- $1,200
Year Built
- Built in 2025 | New Construction
Lot Details
- 9,975 Sq Ft Lot
- Corner Lot
HOA Fees
- $9 Monthly HOA Fees
Parking
- 3 Car Attached Garage
Home Design
- Ranch Style House
- Shingle Roof
- Masonite
Interior Spaces
- 4,513 Sq Ft Home
- Basement Fills Entire Space Under The House
Bedrooms and Bathrooms
- 4 Bedrooms
Outdoor Features
- Enclosed Patio or Porch
Utilities
- Forced Air Heating and Cooling System
- Phone Available
Community Details
- Association fees include covenant enforcement, water
- Built by Reunion Homes
Map
Create a Home Valuation Report for This Property
The Home Valuation Report is an in-depth analysis detailing your home's value as well as a comparison with similar homes in the area
Home Values in the Area
Average Home Value in this Area
Tax History
| Year | Tax Paid | Tax Assessment Tax Assessment Total Assessment is a certain percentage of the fair market value that is determined by local assessors to be the total taxable value of land and additions on the property. | Land | Improvement |
|---|---|---|---|---|
| 2025 | $953 | $20,840 | -- | -- |
| 2024 | $918 | $7,730 | $7,730 | -- |
| 2023 | $918 | $7,730 | $7,730 | -- |
| 2022 | $359 | $2,970 | $2,970 | $0 |
| 2021 | $97 | $870 | $870 | $0 |
Source: Public Records
Property History
| Date | Event | Price | List to Sale | Price per Sq Ft |
|---|---|---|---|---|
| 11/10/2025 11/10/25 | For Sale | $829,885 | -- | $184 / Sq Ft |
Source: Pikes Peak REALTOR® Services
Purchase History
| Date | Type | Sale Price | Title Company |
|---|---|---|---|
| Special Warranty Deed | $156,069 | Htc |
Source: Public Records
Source: Pikes Peak REALTOR® Services
MLS Number: 8352729
APN: 42204-05-006
Nearby Homes
- 13426 Foggy Meadows Dr
- 13467 Foggy Meadows Dr
- 10753 Rolling Ranch Dr
- 10783 Rolling Ranch Dr
- 10781 Foggy Bend Ln
- 10769 Foggy Bend Ln
- 10841 Foggy Bend Ln
- 10853 Foggy Bend Ln
- 10818 Foggy Bend Ln
- 11022 Retreat Peak Dr
- 10814 Rolling Ranch Dr
- 11042 Retreat Peak Dr
- 11052 Retreat Peak Dr
- 13350 Valley Peak Dr
- 10750 Morning Hills Dr
- 13369 Crooked Hill Dr
- 13387 Valley Peak Dr
- The Clover Plan at Sanctuary at Meridian Ranch
- The Sycamore Plan at Sanctuary at Meridian Ranch
- The Orchard Plan at Sanctuary at Meridian Ranch
- 13504 Nederland Dr
- 13514 Nederland Dr
- 13524 Nederland Dr
- 13534 Nederland Dr
- 13503 Arriba Dr
- 13513 Arriba Dr
- 13523 Arriba Dr
- 13533 Arriba Dr
- 13543 Arriba Dr
- 10523 Summer Ridge Dr
- 13534 Park Gate Dr
- 10465 Mount Columbia Dr
- 10201 Boulder Ridge Dr
- 9744 Picket Fence Way
- 9679 Rainbow Bridge Dr
- 12659 Enclave Scenic Dr
- 9792 Fairway Glen Dr
- 9743 Beryl Dr
- 8095 Oliver Rd
- 11395 Calgary Rd

