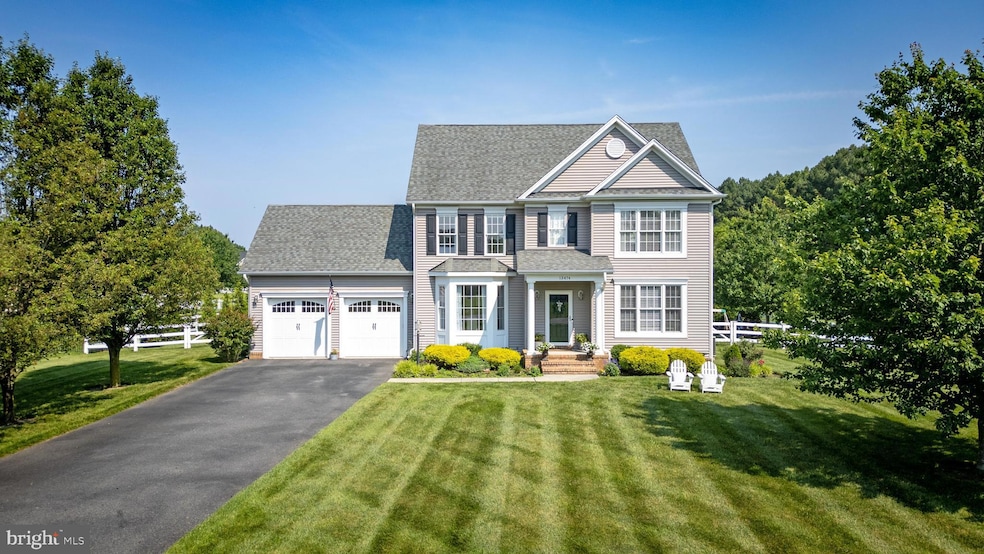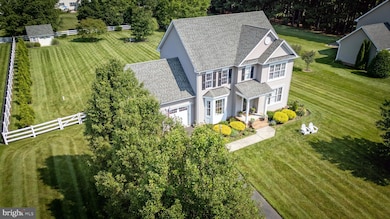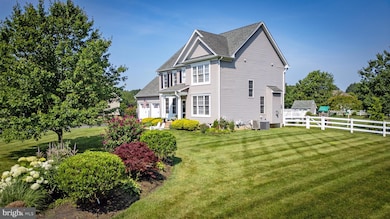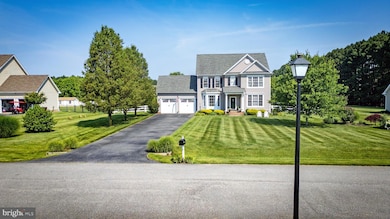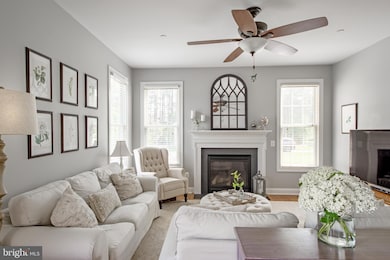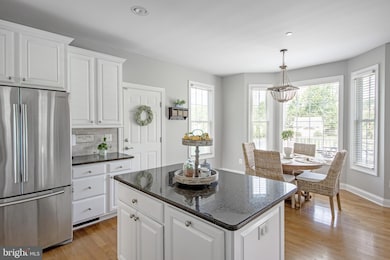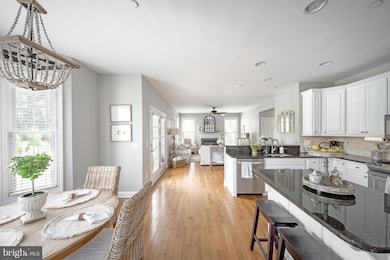13474 Rustling Oaks Dr Wye Mills, MD 21679
Estimated payment $4,027/month
Highlights
- Open Floorplan
- Pasture Views
- Deck
- Chapel District Elementary School Rated 9+
- Colonial Architecture
- Wood Flooring
About This Home
Welcome to this gorgeous, move-in-ready colonial and exceptional outdoor living sitting on nearly an acre and offers the perfect blend of classic charm and modern upgrades with 3,288 sq. ft which includes the finished and walk-out basement. Featuring nine-foot ceilings and hardwood floors throughout the main level excluding the bonus room which can be used as an office or flex space. The kitchen features granite countertops, stainless steel appliances, gas cooking, recessed lighting, and a bay window that brings in natural light. Entertain in style in the formal dining room or gather around the kitchen table with views of the expansive backyard—complete with 35 x 16 composite deck, paver patio with fire pit area, white vinyl fencing, additional natural privacy plantings of 25 green giant arborvitae and ornamental trees, irrigation system, storage shed with electric, play area and invisible dog fence. Dreaming of a pool? There is room for one here!
The family room which is open to the kitchen centers around a cozy gas fireplace. Downstairs, the finished lower level is an entertainer’s dream. Reclaimed wood accents and nautical-inspired details set the tone for the custom bar area, featuring built-in beverage refrigerators, wine storage, an ice maker, sink, and a full-sized refrigerator hidden behind a charming barn door, as well as an area to gather. This space could also be converted to a bedroom or even an in-law suite if needed. A full bath adds extra convenience, and there’s an unfinished area with exterior access for all your storage needs.
Upstairs, enjoy the primary bedroom with additional sitting area and updated full bath. Two more spacious bedrooms, another full hall bath, as well as a conveniently located laundry room complete the upper level.
A full list of all the updates including the whole home water filtration and softening system and updated HVAC units in 2017 and 2023 are available in the documents section. Click the virtual tour for a video of incredible drone footage. Wye Mills over peace and tranquility tucked amongst the cornfields while still being close to conveniences as it sits just south of Chesapeake College between Easton and Kent Island. Bonus - Right down the street is Wye Landing, which takes you out to enjoy the scenic Wye River! Enjoy the very best of the Eastern Shore lifestyle—where comfort, community, and coastal charm meet.
Listing Agent
(410) 829-6570 janetpowersrealtor@gmail.com Berkshire Hathaway Homeservice Homesale Realty License #5002402 Listed on: 06/24/2025

Home Details
Home Type
- Single Family
Est. Annual Taxes
- $4,266
Year Built
- Built in 2010 | Remodeled in 2021
Lot Details
- 0.85 Acre Lot
- East Facing Home
- Landscaped
- Extensive Hardscape
- Open Lot
- Sprinkler System
- Back Yard Fenced, Front and Side Yard
- Property is in excellent condition
HOA Fees
- $40 Monthly HOA Fees
Parking
- 2 Car Direct Access Garage
- Front Facing Garage
- Garage Door Opener
- Driveway
Home Design
- Colonial Architecture
- Shingle Roof
- Vinyl Siding
- Concrete Perimeter Foundation
Interior Spaces
- Property has 3 Levels
- Open Floorplan
- Wet Bar
- Ceiling height of 9 feet or more
- Ceiling Fan
- Recessed Lighting
- Gas Fireplace
- Double Pane Windows
- Bay Window
- Wood Frame Window
- Window Screens
- French Doors
- Insulated Doors
- Six Panel Doors
- Entrance Foyer
- Great Room
- Family Room Off Kitchen
- Sitting Room
- Formal Dining Room
- Home Office
- Pasture Views
- Attic
Kitchen
- Eat-In Kitchen
- Gas Oven or Range
- Microwave
- Dishwasher
- Kitchen Island
Flooring
- Wood
- Carpet
- Ceramic Tile
Bedrooms and Bathrooms
- 3 Bedrooms
- Walk-In Closet
Laundry
- Laundry Room
- Laundry on upper level
- Dryer
- Washer
Finished Basement
- Heated Basement
- Walk-Out Basement
- Connecting Stairway
- Interior and Exterior Basement Entry
- Sump Pump
Home Security
- Fire and Smoke Detector
- Fire Sprinkler System
Outdoor Features
- Deck
- Patio
- Shed
- Play Equipment
- Porch
Utilities
- Forced Air Zoned Heating and Cooling System
- Heat Pump System
- 200+ Amp Service
- Water Treatment System
- Well
- Electric Water Heater
- Community Sewer or Septic
Community Details
- $150 Other Monthly Fees
- The Preserve At Wye Mills HOA
- Built by SYLMAR
- The Preserve At Wye Mills Subdivision
Listing and Financial Details
- Tax Lot 22
- Assessor Parcel Number 2104169840
Map
Home Values in the Area
Average Home Value in this Area
Tax History
| Year | Tax Paid | Tax Assessment Tax Assessment Total Assessment is a certain percentage of the fair market value that is determined by local assessors to be the total taxable value of land and additions on the property. | Land | Improvement |
|---|---|---|---|---|
| 2025 | $3,878 | $516,167 | $0 | $0 |
| 2024 | $3,878 | $472,433 | $0 | $0 |
| 2023 | $3,632 | $428,700 | $110,700 | $318,000 |
| 2022 | $3,367 | $420,067 | $0 | $0 |
| 2021 | $6,510 | $411,433 | $0 | $0 |
| 2020 | $2,810 | $402,800 | $116,500 | $286,300 |
| 2019 | $2,771 | $388,767 | $0 | $0 |
| 2018 | $2,523 | $374,733 | $0 | $0 |
| 2017 | $2,437 | $360,700 | $0 | $0 |
| 2016 | $2,378 | $360,700 | $0 | $0 |
| 2015 | $2,094 | $360,700 | $0 | $0 |
| 2014 | $2,094 | $364,500 | $0 | $0 |
Property History
| Date | Event | Price | List to Sale | Price per Sq Ft | Prior Sale |
|---|---|---|---|---|---|
| 10/04/2025 10/04/25 | Pending | -- | -- | -- | |
| 09/10/2025 09/10/25 | Price Changed | $689,000 | -2.8% | $210 / Sq Ft | |
| 08/06/2025 08/06/25 | Price Changed | $709,000 | -2.2% | $216 / Sq Ft | |
| 06/24/2025 06/24/25 | For Sale | $725,000 | +31.2% | $220 / Sq Ft | |
| 05/03/2021 05/03/21 | Sold | $552,500 | +3.3% | $168 / Sq Ft | View Prior Sale |
| 04/07/2021 04/07/21 | Pending | -- | -- | -- | |
| 04/04/2021 04/04/21 | For Sale | $535,000 | +46.6% | $163 / Sq Ft | |
| 07/25/2013 07/25/13 | Sold | $365,000 | -6.2% | $153 / Sq Ft | View Prior Sale |
| 06/20/2013 06/20/13 | Pending | -- | -- | -- | |
| 04/04/2013 04/04/13 | For Sale | $389,000 | -- | $163 / Sq Ft |
Purchase History
| Date | Type | Sale Price | Title Company |
|---|---|---|---|
| Deed | $552,500 | Endevor Title Llc | |
| Interfamily Deed Transfer | -- | Capitol Title Ins Agency Inc | |
| Deed | $377,020 | -- | |
| Deed | $192,000 | -- |
Mortgage History
| Date | Status | Loan Amount | Loan Type |
|---|---|---|---|
| Open | $497,250 | New Conventional |
Source: Bright MLS
MLS Number: MDTA2011104
APN: 04-169840
- 13473 Blackberry Ln
- 13543 Rustling Oaks Dr
- 13433 13433 Ocean Gateway
- 12654 Ocean Gateway
- 29583 Skipton Estates Dr
- 29597 Skipton Estates Dr
- 107 Whitby Ln
- 11778 Old Skipton Rd
- 6107 Ocean Gateway
- 235 Wye Knot Ct
- 224 Wye Knot Ct
- 11470 Wye Heights Rd
- 111 Mt Mills Ln
- Lot A Blades Rd
- Lot B Blades Rd
- 11340 Longwoods Rd
- 0 Skipton Cordova Rd
- 518 Bryce Rd
- 31127 Willis St
- 11977 Billys Point Ln
