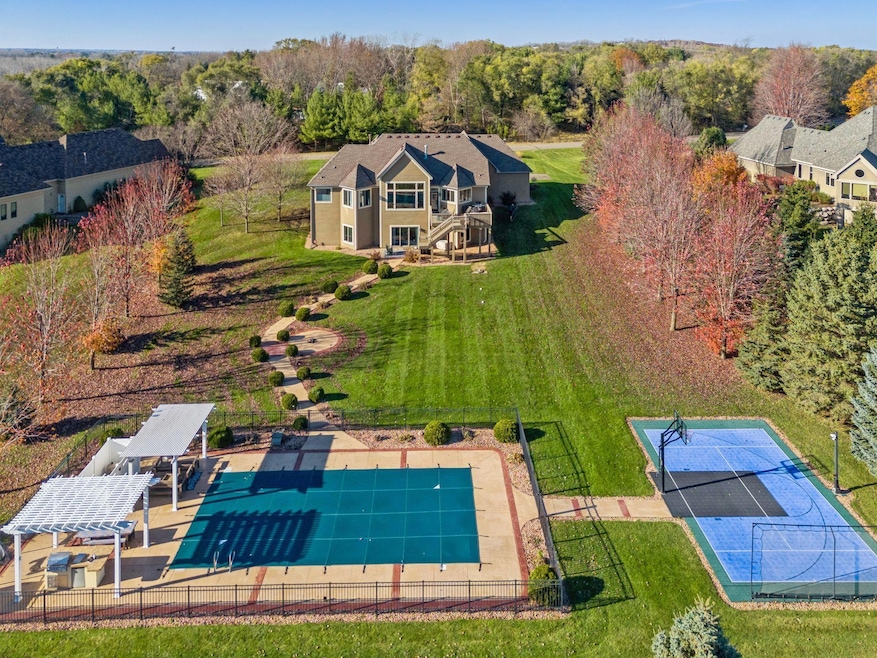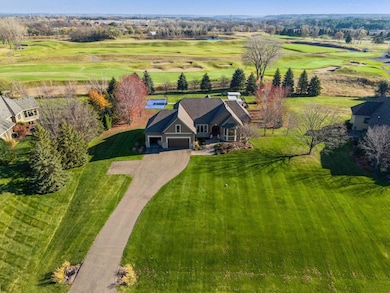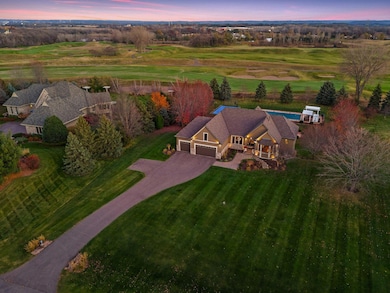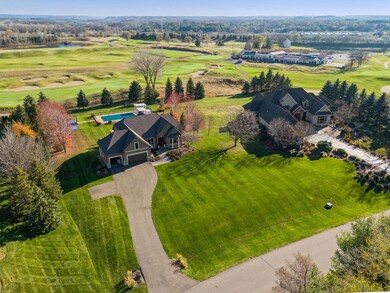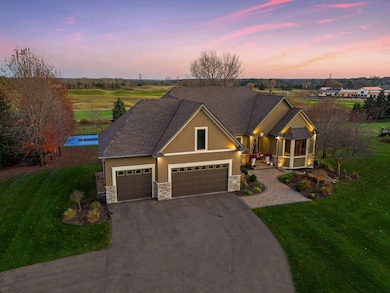
13475 4th St N Stillwater, MN 55082
West Lakeland NeighborhoodHighlights
- On Golf Course
- Heated In Ground Pool
- Family Room with Fireplace
- Stillwater Area High School Rated A-
- 142,964 Sq Ft lot
- No HOA
About This Home
As of January 2025Discover the perfect blend of elegance and functionality with this executive walkout rambler, beautifully situated on the 18th hole of the renowned StoneRidge Golf Club. Offering the convenience of main level living with breathtaking golf course views, this home is designed for both relaxation and entertaining; and with new flooring and dazzling light fixtures, you’re ensured a fresh, modern feel throughout. The grand, open concept begins in a stunning great room with soaring 12-foot ceilings and a striking, stone-surround gas fireplace that creates a dramatic focal point. Floor-to-ceiling windows flood the space with natural light and provide panoramic views of the golf course and clubhouse in the distance. The gourmet kitchen is a chef's dream, featuring a large center island with gas cooktop, new quartz countertops, walk-in pantry and cozy breakfast nook, while a second refreshed fireplace adds warmth to this inviting space. Additionally, the private Owner’s suite with its spa-inspired en suite bath is a tranquil retreat, and an elegant formal dining room and stately den encased in cherry wood with its own gas fireplace and hidden walk-in closet are sure to please. Other welcome amenities include a functional laundry/mudroom off the three-car attached garage to manage the day’s clutter and an ornate powder room adorned with accent wallpaper. And if you’re looking for more room to entertain, the lower level fits the bill with its large family room, billiards area, and full wet bar, while three generously sized bedrooms with walk-in closets and two updated baths, including a ¾ en suite, provide ample space for other household members or guests. The walkout then leads to a patio with balcony deck above, where you can enjoy sweeping backyard views, along with a built-in fire pit, sport court, and impressive pool with pergolas and a built-in kitchen for endless hours of outdoor fun. This home truly has it all- a tranquil setting, luxurious finishes, and a lifestyle of comfort and convenience.
Home Details
Home Type
- Single Family
Est. Annual Taxes
- $8,018
Year Built
- Built in 2000
Lot Details
- 3.28 Acre Lot
- Lot Dimensions are 156x702x197x363x486
- On Golf Course
- Partially Fenced Property
- Irregular Lot
- Few Trees
Parking
- 3 Car Attached Garage
- Garage Door Opener
Interior Spaces
- 1-Story Property
- Wet Bar
- Stone Fireplace
- Entrance Foyer
- Family Room with Fireplace
- 3 Fireplaces
- Great Room
- Den
- Storage Room
Kitchen
- Built-In Oven
- Cooktop
- Microwave
- Dishwasher
- Stainless Steel Appliances
- Disposal
Bedrooms and Bathrooms
- 4 Bedrooms
- Walk-In Closet
Laundry
- Dryer
- Washer
Finished Basement
- Walk-Out Basement
- Basement Fills Entire Space Under The House
- Drain
- Basement Storage
- Natural lighting in basement
Pool
- Heated In Ground Pool
Utilities
- Forced Air Heating and Cooling System
- Humidifier
- Water Filtration System
- Private Water Source
- Well
- Septic System
Listing and Financial Details
- Assessor Parcel Number 3202920420008
Community Details
Overview
- No Home Owners Association
- Highview Park Subdivision
Amenities
- Billiard Room
Ownership History
Purchase Details
Home Financials for this Owner
Home Financials are based on the most recent Mortgage that was taken out on this home.Purchase Details
Home Financials for this Owner
Home Financials are based on the most recent Mortgage that was taken out on this home.Purchase Details
Home Financials for this Owner
Home Financials are based on the most recent Mortgage that was taken out on this home.Purchase Details
Purchase Details
Similar Homes in Stillwater, MN
Home Values in the Area
Average Home Value in this Area
Purchase History
| Date | Type | Sale Price | Title Company |
|---|---|---|---|
| Warranty Deed | $1,150,000 | Watermark Title | |
| Warranty Deed | $789,000 | Legacy Title | |
| Foreclosure Deed | $500,000 | -- | |
| Warranty Deed | $730,000 | -- | |
| Warranty Deed | $620,000 | -- |
Mortgage History
| Date | Status | Loan Amount | Loan Type |
|---|---|---|---|
| Open | $750,000 | New Conventional | |
| Previous Owner | $60,000 | New Conventional | |
| Previous Owner | $730,000 | Commercial | |
| Previous Owner | $391,000 | New Conventional | |
| Previous Owner | $406,000 | New Conventional | |
| Previous Owner | $30,000 | Unknown | |
| Previous Owner | $50,000 | Credit Line Revolving | |
| Previous Owner | $400,000 | New Conventional | |
| Previous Owner | $5,986 | Unknown | |
| Previous Owner | $750,000 | Adjustable Rate Mortgage/ARM | |
| Previous Owner | $650,000 | Adjustable Rate Mortgage/ARM | |
| Previous Owner | $70,000 | Unknown |
Property History
| Date | Event | Price | Change | Sq Ft Price |
|---|---|---|---|---|
| 01/30/2025 01/30/25 | Sold | $1,150,000 | +4.5% | $310 / Sq Ft |
| 12/17/2024 12/17/24 | Pending | -- | -- | -- |
| 12/06/2024 12/06/24 | For Sale | $1,100,000 | -- | $297 / Sq Ft |
Tax History Compared to Growth
Tax History
| Year | Tax Paid | Tax Assessment Tax Assessment Total Assessment is a certain percentage of the fair market value that is determined by local assessors to be the total taxable value of land and additions on the property. | Land | Improvement |
|---|---|---|---|---|
| 2024 | $8,910 | $901,400 | $293,500 | $607,900 |
| 2023 | $8,910 | $964,100 | $371,500 | $592,600 |
| 2022 | $6,524 | $868,000 | $310,500 | $557,500 |
| 2021 | $5,916 | $732,100 | $260,000 | $472,100 |
| 2020 | $5,604 | $707,100 | $245,000 | $462,100 |
| 2019 | $5,380 | $678,100 | $220,000 | $458,100 |
| 2018 | $5,410 | $623,100 | $205,000 | $418,100 |
| 2017 | $5,698 | $633,400 | $205,000 | $428,400 |
| 2016 | $5,850 | $652,800 | $220,000 | $432,800 |
| 2015 | $5,108 | $597,500 | $185,000 | $412,500 |
| 2013 | -- | $559,200 | $156,800 | $402,400 |
Agents Affiliated with this Home
-
Wade Hanson

Seller's Agent in 2025
Wade Hanson
RE/MAX Results
(651) 274-8584
27 in this area
334 Total Sales
Map
Source: NorthstarMLS
MLS Number: 6625906
APN: 32-029-20-42-0008
- 12175 Hudson Rd S
- 880 Norell Ave N
- 927 Nordic Avenue Ct N
- 1045 Oakgreen Ave N
- 205 Midwest Ave N
- 1505 Neal Avenue Ct N
- 1433 Oldridge Ave N
- 1159 Orwell Ave N
- 1615 Oakgreen Ave N
- 15059 8th St N
- 1795 Nolan Ave N
- 14220 15th St S
- 2039 Morgan Ave N
- TBD 15th St S
- 2040 Oriole Ave N
- 2360 Neal Ave N
- 1661 Park Ave N
- 1836 Annika Dr N
- 15326 11th St S
- 290 Cimarron
