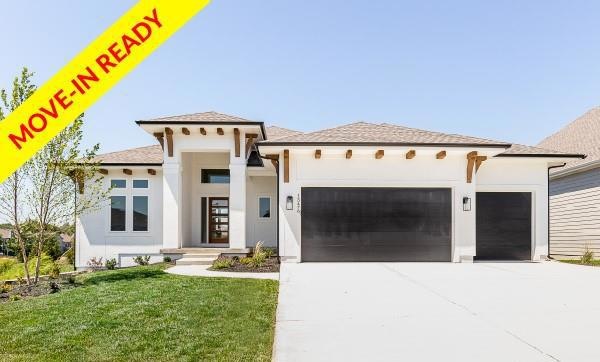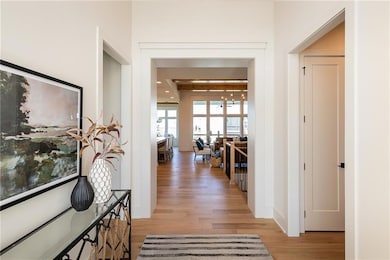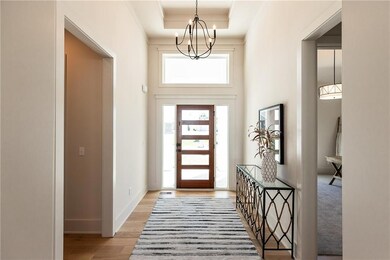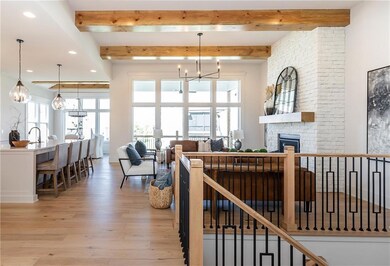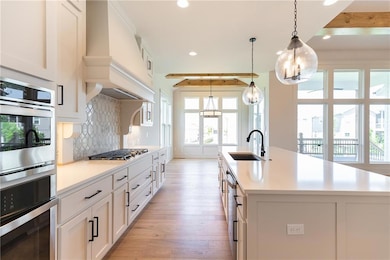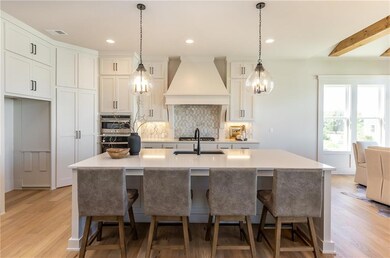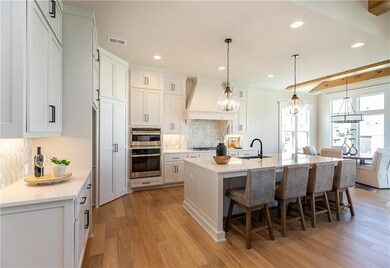
13476 W 149th St Olathe, KS 66062
Estimated Value: $785,000 - $873,000
Highlights
- Custom Closet System
- Recreation Room
- Wood Flooring
- Liberty View Elementary School Rated A
- Traditional Architecture
- Main Floor Primary Bedroom
About This Home
As of March 2024READY NOW- ALL PICS ARE OF ACTUAL HOME FOR SALE! THE AMAZING SARASOTA REVERSE! NEW PRICE - THIS HOME WILL NOT LAST AT THIS PRICE! The Sarasota Reverse by James Engle Custom Homes is a top selling plan and ready now for move in! Featuring a formal entry way that leads into an oversized great room and kitchen with tons of cabinet and counter space, plus prep kitchen! Entertain in your lower level with full bar and rec area. Light trays help define the living spaces and add a touch of sophistication to this home. All bedrooms are generously sized, with a master suite tucked away for privacy. The spa like bath features a freestanding tub, large shower, and laundry room with access from the master closet. WILLOWS OFFICE OPEN DAILY! THIS HOME CAN CLOSE IN 30 DAYS! Willow Pointe at The Willows is a luxury maintenance provided community in Blue Valley schools, featuring a close in location, low HOA fees, no annual fee, and the finest builders in JOCO! We also offer a zero entry pool, cabana, and playground included in your monthly dues. FOR ONLY $210 A MONTH - HOA INCLUDES LAWN MAINTENANCE, FERTILIZER, IRRIGATION START UP AND WINTERIZATION, SNOW REMOVAL AFTER 2 INCHES, AND ALL AMENITIES! WHAT AN AMAZING DEAL! ALL OF THIS AND AN INCREDIBLE CLOSE IN LOCATION - PARKS, SHOPPING, TRAILS, SERVICES - IT'S ALL RIGHT HERE!
Last Agent to Sell the Property
Weichert, Realtors Welch & Com Brokerage Phone: 913-481-3010 License #BR00226582 Listed on: 01/21/2023

Co-Listed By
Weichert, Realtors Welch & Com Brokerage Phone: 913-481-3010 License #2015041550
Home Details
Home Type
- Single Family
Est. Annual Taxes
- $11,760
Year Built
- Built in 2023
Lot Details
- 8,984 Sq Ft Lot
- Paved or Partially Paved Lot
HOA Fees
- $210 Monthly HOA Fees
Parking
- 3 Car Garage
- Front Facing Garage
Home Design
- Traditional Architecture
- Frame Construction
- Composition Roof
- Passive Radon Mitigation
- Stucco
Interior Spaces
- Wet Bar
- Gas Fireplace
- Thermal Windows
- Great Room with Fireplace
- Recreation Room
Kitchen
- Breakfast Area or Nook
- Cooktop
- Recirculated Exhaust Fan
- Dishwasher
- Stainless Steel Appliances
- Kitchen Island
- Disposal
Flooring
- Wood
- Carpet
- Tile
Bedrooms and Bathrooms
- 4 Bedrooms
- Primary Bedroom on Main
- Custom Closet System
- Walk-In Closet
Laundry
- Laundry Room
- Laundry on main level
Finished Basement
- Walk-Out Basement
- Walk-Up Access
Outdoor Features
- Covered patio or porch
- Playground
Schools
- Liberty View Elementary School
- Blue Valley West High School
Additional Features
- City Lot
- Forced Air Heating and Cooling System
Listing and Financial Details
- Assessor Parcel Number DP78310000-0079
- $0 special tax assessment
Community Details
Overview
- Association fees include all amenities, lawn service, management, snow removal
- First Service Residential Association
- The Willows Subdivision, Sarasota Floorplan
Recreation
- Community Pool
- Trails
Ownership History
Purchase Details
Home Financials for this Owner
Home Financials are based on the most recent Mortgage that was taken out on this home.Similar Homes in the area
Home Values in the Area
Average Home Value in this Area
Purchase History
| Date | Buyer | Sale Price | Title Company |
|---|---|---|---|
| Musil Elizabeth | -- | First American Title |
Mortgage History
| Date | Status | Borrower | Loan Amount |
|---|---|---|---|
| Open | Musil Elizabeth | $745,750 | |
| Previous Owner | James Engle Custom Homes Llc | $561,000 |
Property History
| Date | Event | Price | Change | Sq Ft Price |
|---|---|---|---|---|
| 03/08/2024 03/08/24 | Sold | -- | -- | -- |
| 02/12/2024 02/12/24 | Pending | -- | -- | -- |
| 10/20/2023 10/20/23 | Price Changed | $799,000 | -3.2% | $242 / Sq Ft |
| 08/24/2023 08/24/23 | Price Changed | $825,000 | -2.9% | $250 / Sq Ft |
| 08/08/2023 08/08/23 | Price Changed | $850,000 | -1.6% | $258 / Sq Ft |
| 05/19/2023 05/19/23 | Price Changed | $864,000 | +2.2% | $262 / Sq Ft |
| 01/21/2023 01/21/23 | For Sale | $845,000 | -- | $256 / Sq Ft |
Tax History Compared to Growth
Tax History
| Year | Tax Paid | Tax Assessment Tax Assessment Total Assessment is a certain percentage of the fair market value that is determined by local assessors to be the total taxable value of land and additions on the property. | Land | Improvement |
|---|---|---|---|---|
| 2024 | $9,731 | $90,275 | $13,815 | $76,460 |
| 2023 | $1,426 | $13,815 | $13,815 | $0 |
| 2022 | $1,607 | $13,100 | $13,100 | $0 |
| 2021 | $1,208 | $9,170 | $9,170 | $0 |
| 2020 | $211 | $0 | $0 | $0 |
Agents Affiliated with this Home
-
Brenda Youness

Seller's Agent in 2024
Brenda Youness
Weichert, Realtors Welch & Com
(913) 285-8329
152 in this area
245 Total Sales
-
Amy Maher

Seller Co-Listing Agent in 2024
Amy Maher
Weichert, Realtors Welch & Com
(913) 647-5700
156 in this area
245 Total Sales
-
Mike Gallagher

Buyer's Agent in 2024
Mike Gallagher
Real Broker, LLC
(913) 522-9978
14 in this area
73 Total Sales
Map
Source: Heartland MLS
MLS Number: 2418570
APN: DP78310000-0079
- 14965 S Haskins St
- 13947 W 147th Terrace
- 14079 W 148th Terrace
- 14155 W 147th Terrace
- 14410 S Hauser St
- 14927 S Caenen Ln
- 14175 W 149th Terrace
- 14167 W 150th Ct
- 14180 W 150th Ct
- 15141 S Symphony Dr Unit 1300
- 14047 W 150th Terrace
- 15221 S Symphony Dr Unit 3303
- 13301 W 142nd St
- 14334 S Caenen Ln
- 13404 W 142nd St
- 14450 W 146th Terrace
- 14202 Gillette St
- 14565 S Shannan St
- 14175 W 143rd St
- 14767 S Alden St
- 13476 W 149th St
- 13438 W 149th St
- 13459 W 148th Cir
- 13410 W 149th St
- 13415 W 148th Cir
- 13437 W 148th Cir
- 13458 W 148th Cir
- 13480 W 148th Cir
- 13481 W 148th Cir
- 13426 W 148th Cir
- 14819 S Haskins St
- 14972 S Haskins St
- 14929 S Haskins St
- 14948 S Haskins St
- 14879 S Haskins St
- 14867 S Haskins St
- 14905 S Haskins St
- 14855 S Haskins St
- 14855 S Haskins St
- 14917 S Haskins St
