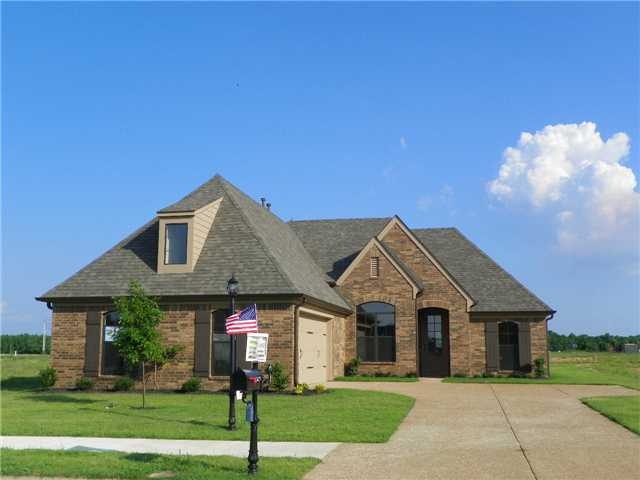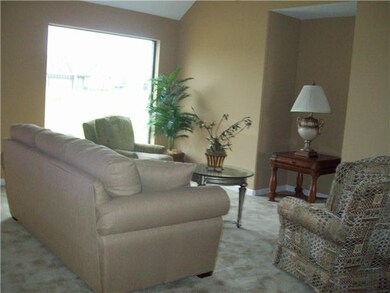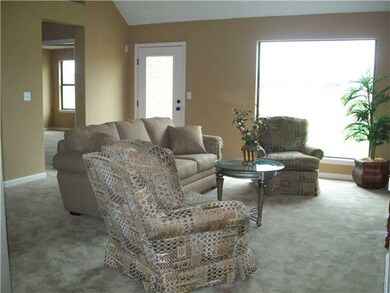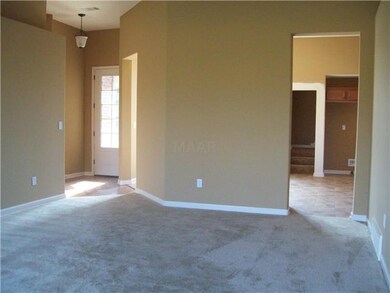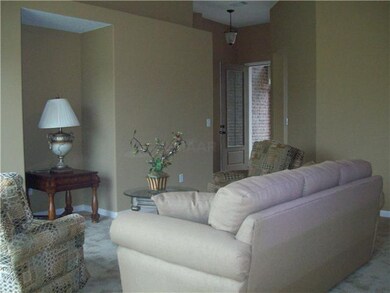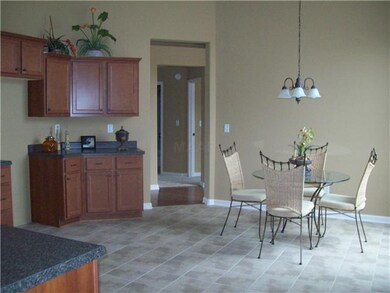
13477 Berkstone Loop Olive Branch, MS 38654
Center Hill NeighborhoodHighlights
- Water Access
- Newly Remodeled
- Community Lake
- Center Hill Elementary School Rated A-
- Landscaped Professionally
- Fireplace in Hearth Room
About This Home
As of July 2024Amazing Plan w/ split bedrooms. Master featuring tray ceiling & salon bath. Two amazing bedrooms on other side w/ Jack& Jill bath. Spacious great room. Ceramic tile in large kitchen & hearth room. Large bonus room upstairs. 100% USDA Financing available!
Last Agent to Sell the Property
Lisa Bryan
Grant & Co., REALTORS License #295253
Last Buyer's Agent
Sabra Cable
RE/MAX Legacy Realty of North License #309646
Home Details
Home Type
- Single Family
Est. Annual Taxes
- $1,445
Year Built
- Built in 2013 | Newly Remodeled
Lot Details
- 7,841 Sq Ft Lot
- Landscaped Professionally
- Level Lot
HOA Fees
- $20 Monthly HOA Fees
Home Design
- French Architecture
- Slab Foundation
- Composition Shingle Roof
- Vinyl Siding
Interior Spaces
- 2,000-2,199 Sq Ft Home
- 2,037 Sq Ft Home
- 1.5-Story Property
- Smooth Ceilings
- Vaulted Ceiling
- Ceiling Fan
- Fireplace in Hearth Room
- Gas Fireplace
- Double Pane Windows
- Entrance Foyer
- Great Room
- Den
- Bonus Room
- Keeping Room
Kitchen
- Eat-In Kitchen
- Breakfast Bar
- Self-Cleaning Oven
- Microwave
- Dishwasher
- Kitchen Island
- Disposal
Flooring
- Wood
- Partially Carpeted
- Tile
Bedrooms and Bathrooms
- 3 Main Level Bedrooms
- Primary Bedroom on Main
- Split Bedroom Floorplan
- Walk-In Closet
- 2 Full Bathrooms
- Dual Vanity Sinks in Primary Bathroom
- Whirlpool Bathtub
- Bathtub With Separate Shower Stall
Laundry
- Laundry Room
- Washer and Dryer Hookup
Attic
- Attic Access Panel
- Pull Down Stairs to Attic
Home Security
- Fire and Smoke Detector
- Iron Doors
Parking
- 2 Car Attached Garage
- Side Facing Garage
- Garage Door Opener
Outdoor Features
- Water Access
- Patio
Utilities
- Two cooling system units
- Central Heating and Cooling System
- Heating System Uses Gas
- Gas Water Heater
- Cable TV Available
Community Details
- The Villages Of Forest Hill Community Subdivision
- Mandatory home owners association
- Community Lake
- Planned Unit Development
Listing and Financial Details
- Assessor Parcel Number 13477BERKSTONELOOP4172911
Ownership History
Purchase Details
Home Financials for this Owner
Home Financials are based on the most recent Mortgage that was taken out on this home.Purchase Details
Home Financials for this Owner
Home Financials are based on the most recent Mortgage that was taken out on this home.Purchase Details
Purchase Details
Home Financials for this Owner
Home Financials are based on the most recent Mortgage that was taken out on this home.Purchase Details
Home Financials for this Owner
Home Financials are based on the most recent Mortgage that was taken out on this home.Map
Similar Homes in Olive Branch, MS
Home Values in the Area
Average Home Value in this Area
Purchase History
| Date | Type | Sale Price | Title Company |
|---|---|---|---|
| Warranty Deed | -- | Regency Title | |
| Warranty Deed | -- | Regency Title | |
| Warranty Deed | -- | None Available | |
| Quit Claim Deed | -- | Memphis Title Company | |
| Quit Claim Deed | -- | None Available | |
| Warranty Deed | -- | Memphis Title Company |
Mortgage History
| Date | Status | Loan Amount | Loan Type |
|---|---|---|---|
| Open | $278,320 | New Conventional | |
| Closed | $278,320 | New Conventional | |
| Previous Owner | $191,732 | FHA | |
| Previous Owner | $189,939 | FHA |
Property History
| Date | Event | Price | Change | Sq Ft Price |
|---|---|---|---|---|
| 07/31/2024 07/31/24 | Sold | -- | -- | -- |
| 07/02/2024 07/02/24 | Pending | -- | -- | -- |
| 05/31/2024 05/31/24 | Price Changed | $347,900 | -0.6% | $151 / Sq Ft |
| 04/29/2024 04/29/24 | For Sale | $349,900 | +42.9% | $151 / Sq Ft |
| 10/07/2020 10/07/20 | Sold | -- | -- | -- |
| 09/02/2020 09/02/20 | Pending | -- | -- | -- |
| 09/01/2020 09/01/20 | For Sale | $244,900 | +26.6% | $120 / Sq Ft |
| 09/27/2013 09/27/13 | Sold | -- | -- | -- |
| 09/27/2013 09/27/13 | Sold | -- | -- | -- |
| 09/09/2013 09/09/13 | Pending | -- | -- | -- |
| 09/06/2013 09/06/13 | Pending | -- | -- | -- |
| 02/24/2013 02/24/13 | For Sale | $193,444 | +1.0% | $97 / Sq Ft |
| 02/03/2013 02/03/13 | For Sale | $191,445 | -- | $94 / Sq Ft |
Tax History
| Year | Tax Paid | Tax Assessment Tax Assessment Total Assessment is a certain percentage of the fair market value that is determined by local assessors to be the total taxable value of land and additions on the property. | Land | Improvement |
|---|---|---|---|---|
| 2024 | $1,445 | $17,456 | $3,500 | $13,956 |
| 2023 | $1,445 | $17,456 | $0 | $0 |
| 2022 | $1,445 | $17,456 | $3,500 | $13,956 |
| 2021 | $1,445 | $17,456 | $3,500 | $13,956 |
| 2020 | $1,633 | $16,333 | $3,500 | $12,833 |
| 2019 | $1,633 | $16,333 | $3,500 | $12,833 |
| 2017 | $1,608 | $28,442 | $15,971 | $12,471 |
| 2016 | $1,608 | $15,971 | $3,500 | $12,471 |
| 2015 | $1,608 | $28,442 | $15,971 | $12,471 |
| 2014 | $1,608 | $15,971 | $0 | $0 |
| 2013 | $397 | $3,938 | $0 | $0 |
Source: Memphis Area Association of REALTORS®
MLS Number: 3265855
APN: 2053080500041700
- 13530 Lapstone Ln
- 13239 Three Hawks Dr W
- 13511 Birch Bend
- 13460 Birch Bend
- 13596 Broadmore Ln
- 13569 Landry Ln
- 13593 Landry Ln
- 13648 Highlands Crest Dr
- 13750 Landry Ln
- 13853 Highlands Crest Dr
- 4641 Grazeland Dr
- 4975 Longmire Ln
- 3835 Center Hill Cove
- 14243 Stockade Dr
- 14291 Stockade Dr
- 13881 Sycamore Creek Cove
- 13673 River Grove Ln
- 13697 River Grove Ln
- 13721 River Grove Ln
- 12860 Pine Crest Dr
