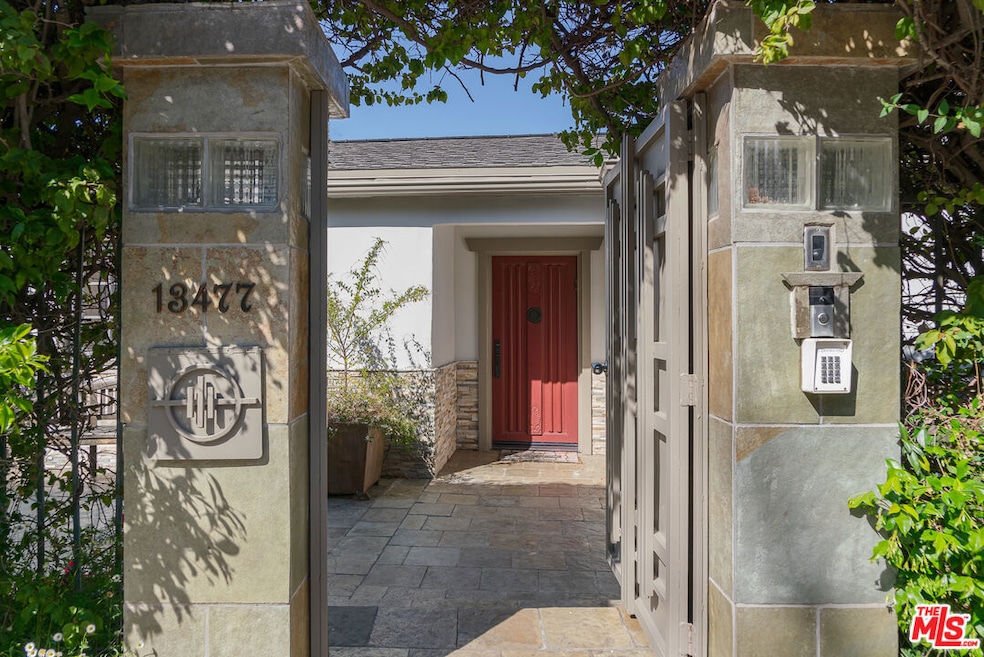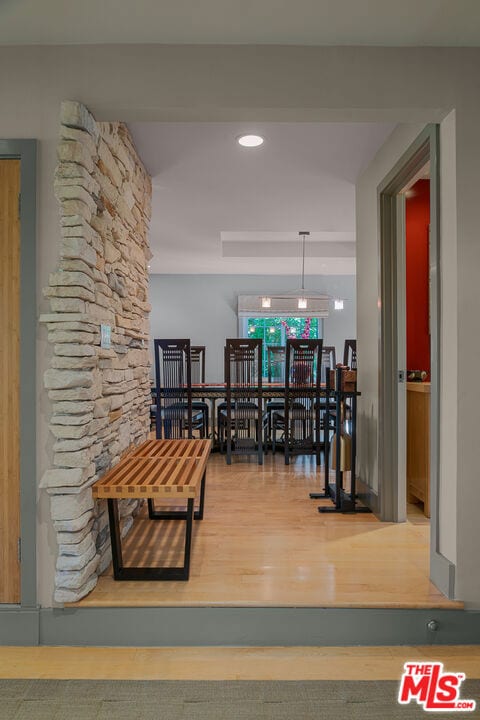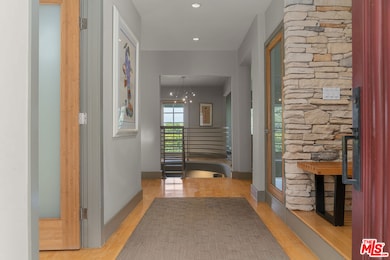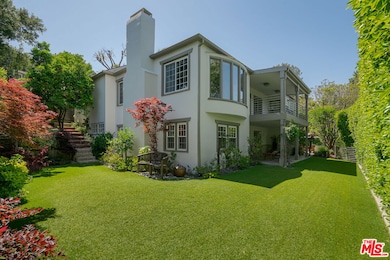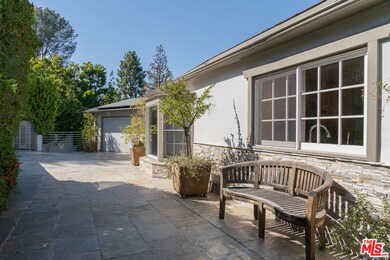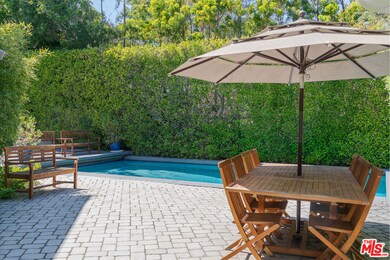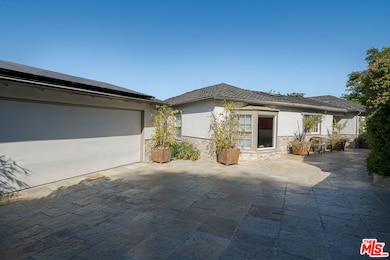13477 Contour Dr Sherman Oaks, CA 91423
Estimated payment $18,051/month
Highlights
- Detached Guest House
- Solar Heated In Ground Pool
- Auto Driveway Gate
- Ulysses S. Grant Senior High School Rated A-
- Solar Power System
- Views of Trees
About This Home
Welcome to this breathtaking and one of kind 4-bedroom, 3.5-bathroom home located in the prestigous neighborhood of Sherman Oaks, south of the boulevard. Set on a quiet street, this gated property offers privacy and security. It evokes tranquility and seclusion yet is in such close proximaty to the boulevard. Serenity envelopes you as you enter this home,which boasts an open and airy layout. The floor plan includes family room and a formal dining room, and additional den downstairs, an inviting living room with a cozy fireplace, and a formal dining room--all designed with modern Asian aesthetics. All of these rooms have large windows that allow you to take in the greenery of the backyard landscape. Ther is a chef's kithchen that flows through French doors to a balcony, where you can dine al fresco and gaze at the awe-inspring mountain views. The outdoor area is an entertainer's dream, where you can host memorable events and features a sport court, a sparkling pool with solar heating, and a built in BBQ area. A quiet Zen garden with the colors of nature, is tucked away on the side of the house for a moment of mediation or a quick escape. The master bedroom windows open to view the Zen garden and awakens you each morning feeling peaceful. Adding to the appeal of this home is a seperate charming guest studio t offer your guests privacy and comfort. The space is large enough to sleep four people, complete with its own bathroom with steam shower and a kitchenette. This studio can also be utlized as a home office. Other notable features include solar panels and a 2-car garage with plenty of storage space.
Listing Agent
Nicholas Property Group License #01159327 Listed on: 07/21/2025
Home Details
Home Type
- Single Family
Est. Annual Taxes
- $14,538
Year Built
- Built in 1939
Lot Details
- 9,893 Sq Ft Lot
- Lot Dimensions are 77x70
- North Facing Home
- Property is zoned LAR1
Parking
- 2 Car Attached Garage
- Driveway
- Auto Driveway Gate
Property Views
- Trees
- Mountain
- Park or Greenbelt
Home Design
- Contemporary Architecture
Interior Spaces
- 3,792 Sq Ft Home
- 2-Story Property
- Built-In Features
- Gas Fireplace
- Entryway
- Living Room with Fireplace
- 2 Fireplaces
- Dining Room
- Den
- Alarm System
Kitchen
- Breakfast Area or Nook
- Oven or Range
- Microwave
- Freezer
- Water Line To Refrigerator
- Dishwasher
- Disposal
Flooring
- Bamboo
- Wood
- Carpet
- Stone
Bedrooms and Bathrooms
- 4 Bedrooms
- Fireplace in Primary Bedroom
- Walk-In Closet
- Powder Room
- Steam Shower
Laundry
- Laundry Room
- Dryer
- Washer
Eco-Friendly Details
- Solar Power System
- Solar Heating System
Outdoor Features
- Solar Heated In Ground Pool
- Open Patio
- Outdoor Grill
Additional Homes
- Detached Guest House
Utilities
- Central Heating and Cooling System
- Vented Exhaust Fan
- Sewer in Street
Community Details
- No Home Owners Association
Listing and Financial Details
- Assessor Parcel Number 2373-017-003
Map
Home Values in the Area
Average Home Value in this Area
Tax History
| Year | Tax Paid | Tax Assessment Tax Assessment Total Assessment is a certain percentage of the fair market value that is determined by local assessors to be the total taxable value of land and additions on the property. | Land | Improvement |
|---|---|---|---|---|
| 2025 | $14,538 | $1,192,692 | $764,002 | $428,690 |
| 2024 | $14,538 | $1,169,307 | $749,022 | $420,285 |
| 2023 | $14,259 | $1,146,381 | $734,336 | $412,045 |
| 2022 | $13,628 | $1,123,904 | $719,938 | $403,966 |
| 2021 | $13,454 | $1,101,868 | $705,822 | $396,046 |
| 2019 | $12,987 | $1,069,188 | $684,888 | $384,300 |
| 2018 | $12,902 | $1,048,224 | $671,459 | $376,765 |
| 2016 | $12,289 | $1,007,523 | $645,387 | $362,136 |
| 2015 | $12,110 | $992,390 | $635,693 | $356,697 |
| 2014 | $12,147 | $972,951 | $623,241 | $349,710 |
Property History
| Date | Event | Price | List to Sale | Price per Sq Ft |
|---|---|---|---|---|
| 07/21/2025 07/21/25 | For Sale | $3,195,000 | 0.0% | $843 / Sq Ft |
| 07/20/2025 07/20/25 | Off Market | $3,195,000 | -- | -- |
| 06/06/2025 06/06/25 | For Sale | $3,195,000 | 0.0% | $843 / Sq Ft |
| 05/25/2025 05/25/25 | Off Market | $3,195,000 | -- | -- |
| 01/23/2025 01/23/25 | For Sale | $3,195,000 | -- | $843 / Sq Ft |
Purchase History
| Date | Type | Sale Price | Title Company |
|---|---|---|---|
| Interfamily Deed Transfer | -- | Lsi Title Company | |
| Interfamily Deed Transfer | -- | Lsi Title Company | |
| Interfamily Deed Transfer | -- | Fidelity National Title Co | |
| Interfamily Deed Transfer | -- | Fidelity National Title Co | |
| Grant Deed | $860,000 | First American Title Co |
Mortgage History
| Date | Status | Loan Amount | Loan Type |
|---|---|---|---|
| Closed | $293,000 | New Conventional | |
| Closed | $250,000 | No Value Available | |
| Open | $600,000 | No Value Available |
Source: The MLS
MLS Number: 25-488381
APN: 2373-017-003
- 13424 Contour Dr
- 13513 Cheltenham Dr
- 4027 Dixie Canyon Ave
- 4019 Dixie Canyon Ave
- 35551 Dixie Canyon Ave
- 3441 Dixie Canyon Ave
- 4140 Sunnyslope Ave
- 3811 Ventura Canyon Ave
- 4009 Weslin Ave
- 4170 Sunnyslope Ave
- 3942 Glenridge Dr
- 3721 Ventura Canyon Ave
- 4181 Weslin Ave
- 3923 Deer Ave
- 4216 Greenbush Ave
- 4226 Greenbush Ave
- 3806 Glenridge Dr
- 3761 Glenridge Dr
- 4137 Mary Ellen Ave
- 3901 Longridge Ave
- 4337 Dixie Canyon Ave
- 4063 Benedict Canyon Dr
- 4214 Fulton Ave
- 4214 Fulton Ave Unit 303
- 4225 Longridge Ave
- 4259 Fulton Ave Unit 307
- 4346 Ventura Canyon Ave
- 4301 Fulton Ave Unit 103
- 4266 Fulton Ave Unit 1
- 4355 Ventura Canyon Ave Unit 103
- 13512 Moorpark St Unit 103
- 4240 Matilija Ave
- 3655 Glenridge Dr
- 13429 Moorpark St
- 13045 Greenleaf St
- 4338 Mammoth Ave
- 3551 Dixie Canyon Place
- 4108 Murietta Ave
- 4358 Mammoth Ave Unit 5
- 3697 Benedict Canyon Ln
