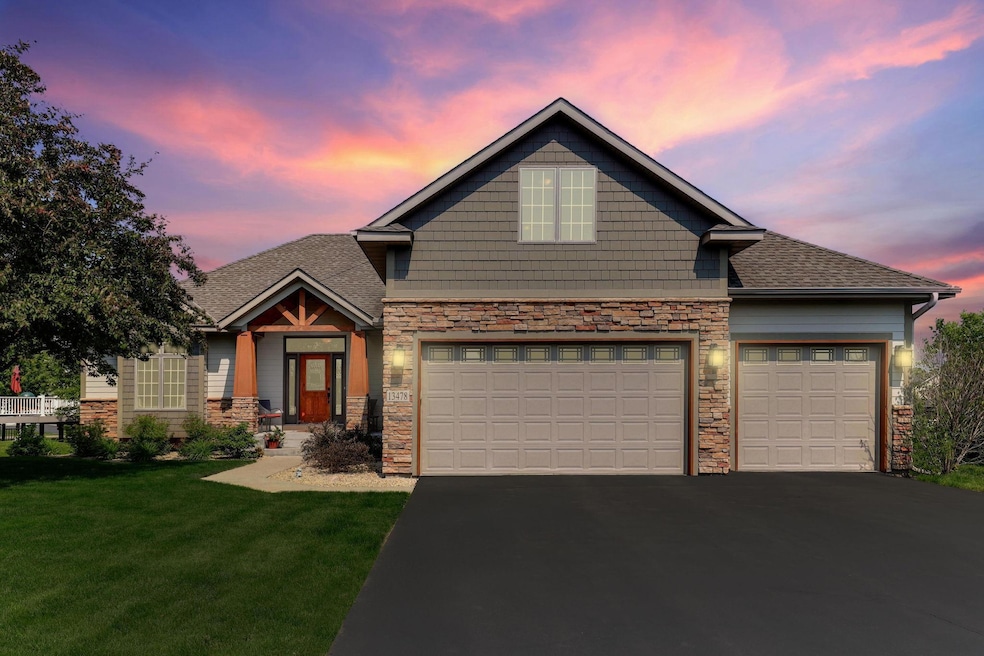13478 Clearwater Cir Rogers, MN 55374
Estimated payment $4,244/month
Highlights
- Deck
- Family Room with Fireplace
- Mud Room
- Rogers Elementary School Rated A-
- Recreation Room
- Screened Porch
About This Home
An INCREDIBLE value! This is one of the largest homes in the area. Price per square foot is unbeatable. If you are looking to make Rogers, Minnesota your home, this custom built one story in the Edgewater community is just what you've been waiting for! As you enter, the rich hardwood floors and floor to ceiling windows draw you in to this main level featuring an open concept floor plan where everyone will gather as you do life with one another. A addition in 2011 serves as a formal dining room, or 2nd lounging room. Also on this level is a spacious primary bedroom featuring a remodeled en-suite bathroom. Dual sinks and separate jetted tub and shower as well as a walk in closet. Two additional bedrooms and another full bathroom attribute to the comfort this home brings. 3 bedrooms on one level! A unique and great feature is the bonus room over the garage which makes for a great home office, or additional family room space, the options are endless. The mud room and laundry room are conveniently located on the main level. The mud room has built in lockers which will help keep you organized! Downstairs, this walk out basement has great natural light and is filled with wonderful entertaining spaces! A large open family room with built ins including a gas fireplace for those cold winter nights. A rec room fit for all the games, billiards, foosball, air hockey, golf simulator, there will be millions of memories made and tons of fun will be had by all! There is a convenient wet bar with space for eating, so really, dinner and a movie can happen right at home. An additional 4th bedroom and another large full bathroom finish out the space. There is a ton of finished storage space in this house. If you are looking for a discrete in-home workout room or pocket office, you even have that here. Who says you can't have it all!
Home Details
Home Type
- Single Family
Est. Annual Taxes
- $9,381
Year Built
- Built in 2010
Lot Details
- 0.36 Acre Lot
- Lot Dimensions are 145x162x57x144
Parking
- 3 Car Attached Garage
Home Design
- Flex
Interior Spaces
- 1-Story Property
- Mud Room
- Family Room with Fireplace
- 2 Fireplaces
- Living Room with Fireplace
- Recreation Room
- Bonus Room
- Screened Porch
Kitchen
- Range
- Microwave
- Dishwasher
- Stainless Steel Appliances
Bedrooms and Bathrooms
- 4 Bedrooms
Laundry
- Laundry Room
- Dryer
- Washer
Finished Basement
- Walk-Out Basement
- Basement Fills Entire Space Under The House
- Drain
- Natural lighting in basement
Outdoor Features
- Deck
- Patio
Utilities
- Forced Air Heating and Cooling System
Community Details
- Property has a Home Owners Association
- Association fees include professional mgmt
- Edgewater Master Association, Phone Number (651) 253-1300
- Edgewater Subdivision
Listing and Financial Details
- Assessor Parcel Number 1612023440019
Map
Home Values in the Area
Average Home Value in this Area
Tax History
| Year | Tax Paid | Tax Assessment Tax Assessment Total Assessment is a certain percentage of the fair market value that is determined by local assessors to be the total taxable value of land and additions on the property. | Land | Improvement |
|---|---|---|---|---|
| 2023 | $8,845 | $668,100 | $60,000 | $608,100 |
| 2022 | $7,571 | $612,000 | $52,000 | $560,000 |
| 2021 | $7,381 | $535,000 | $42,000 | $493,000 |
| 2020 | $7,821 | $521,000 | $40,000 | $481,000 |
| 2019 | $6,925 | $523,000 | $48,000 | $475,000 |
| 2018 | $6,925 | $503,000 | $52,000 | $451,000 |
| 2017 | $6,674 | $455,000 | $65,000 | $390,000 |
| 2016 | $6,489 | $432,000 | $57,000 | $375,000 |
| 2015 | $6,348 | $405,000 | $50,000 | $355,000 |
| 2014 | -- | $415,000 | $57,000 | $358,000 |
Property History
| Date | Event | Price | Change | Sq Ft Price |
|---|---|---|---|---|
| 08/30/2025 08/30/25 | Pending | -- | -- | -- |
| 07/25/2025 07/25/25 | For Sale | $649,900 | -- | $137 / Sq Ft |
Purchase History
| Date | Type | Sale Price | Title Company |
|---|---|---|---|
| Warranty Deed | $70,000 | -- |
Mortgage History
| Date | Status | Loan Amount | Loan Type |
|---|---|---|---|
| Open | $277,500 | New Conventional | |
| Closed | $292,000 | New Conventional | |
| Closed | $320,000 | New Conventional | |
| Previous Owner | $117,000 | Future Advance Clause Open End Mortgage |
Source: NorthstarMLS
MLS Number: 6761600
APN: 16-120-23-44-0019
- 24063 135th Ave N
- 13586 Superior Dr
- 13554 Aspen Dr
- 13584 Aspen Dr
- 23501 Birch Cir
- 13401 Basswood Ln
- 23164 Willow Dr
- 23172 Willow Dr
- 23150 Willow Dr
- 23140 Willow Dr
- 23168 Willow Dr
- 23176 Willow Dr
- Bayfield Plan at Towns at Fox Creek
- Hayward Plan at Towns at Fox Creek
- Afton Plan at Towns at Fox Creek
- Schulz Plan at Towns at Fox Creek
- Brooks Plan at Towns at Fox Creek
- Camden Plan at Towns at Fox Creek
- Dylan Plan at Towns at Fox Creek
- Savanna Plan at Towns at Fox Creek







