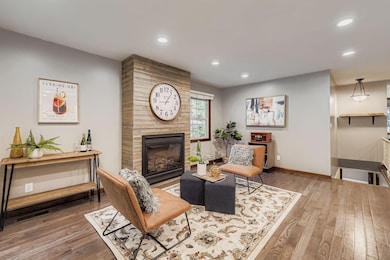1348 Calumet Ave Saint Paul, MN 55118
Estimated payment $2,258/month
Highlights
- Popular Property
- Family Room with Fireplace
- 1 Car Attached Garage
- Two Rivers High School Rated A-
- No HOA
- Eat-In Kitchen
About This Home
Welcome to 1348 Calumet Avenue, a beautifully updated move in ready rambler combining comfort and convenience in West Saint Paul! Step inside to discover the show stopping open-concept kitchen —complete with a large granite island, perfect for cooking or entertaining! The beautiful oak hardwood floors, BRAND NEW stainless steel refrigerator, microwave and dishwasher allows you to move right in and start living! Curl up next to the main level gas fireplace and enjoy your favorite show on the modern hide-away built in TV entertainment center The main floor boasts three bedrooms on one level, including a spacious primary suite with a private half bath! This home features two newly remodeled full bathrooms- one on the main level and one on the lower level with modern tile and designer finishes, creating a fresh, upscale feel throughout! The lower level offers an additional bedroom, spacious living room, gas fireplace, laundry room and large storage area or ideal workout space, providing flexibility for your lifestyle. Outside, relax or entertain in the fully fenced backyard featuring a spacious patio, perfect for summer evenings and weekend barbecues. Enjoy peace of mind with roof, furnace, A/C, and water heater, just 8 years old! Conveniently located near parks, shops, and restaurants, this home offers the best of suburban living with easy access to downtown St. Paul. Don't miss your chance to make this one yours! Schedule your showing today!
Open House Schedule
-
Sunday, November 02, 202512:00 to 2:00 pm11/2/2025 12:00:00 PM +00:0011/2/2025 2:00:00 PM +00:00Add to Calendar
Home Details
Home Type
- Single Family
Est. Annual Taxes
- $3,544
Year Built
- Built in 1973
Lot Details
- 7,405 Sq Ft Lot
- Lot Dimensions are 136x56
- Property is Fully Fenced
- Privacy Fence
- Many Trees
Parking
- 1 Car Attached Garage
- Insulated Garage
- Garage Door Opener
Home Design
- Vinyl Siding
Interior Spaces
- 1-Story Property
- Gas Fireplace
- Family Room with Fireplace
- 2 Fireplaces
- Living Room
- Utility Room
Kitchen
- Eat-In Kitchen
- Range
- Microwave
- Dishwasher
Bedrooms and Bathrooms
- 4 Bedrooms
Laundry
- Laundry Room
- Dryer
- Washer
Finished Basement
- Basement Fills Entire Space Under The House
- Block Basement Construction
Additional Features
- Patio
- Forced Air Heating and Cooling System
Community Details
- No Home Owners Association
- Oakdale 2Nd Add Subdivision
Listing and Financial Details
- Assessor Parcel Number 425370104180
Map
Home Values in the Area
Average Home Value in this Area
Tax History
| Year | Tax Paid | Tax Assessment Tax Assessment Total Assessment is a certain percentage of the fair market value that is determined by local assessors to be the total taxable value of land and additions on the property. | Land | Improvement |
|---|---|---|---|---|
| 2024 | $3,328 | $277,400 | $66,800 | $210,600 |
| 2023 | $3,328 | $279,000 | $70,800 | $208,200 |
| 2022 | $2,786 | $266,700 | $70,500 | $196,200 |
| 2021 | $2,582 | $226,200 | $61,300 | $164,900 |
| 2020 | $2,492 | $210,400 | $58,400 | $152,000 |
| 2019 | $2,314 | $198,800 | $55,600 | $143,200 |
| 2018 | $2,096 | $179,000 | $52,000 | $127,000 |
| 2017 | $1,955 | $170,800 | $49,500 | $121,300 |
| 2016 | $1,981 | $155,600 | $45,000 | $110,600 |
| 2015 | $1,794 | $134,217 | $37,714 | $96,503 |
| 2014 | -- | $117,213 | $33,915 | $83,298 |
| 2013 | -- | $109,147 | $30,720 | $78,427 |
Property History
| Date | Event | Price | List to Sale | Price per Sq Ft |
|---|---|---|---|---|
| 10/30/2025 10/30/25 | For Sale | $375,000 | -- | $248 / Sq Ft |
Purchase History
| Date | Type | Sale Price | Title Company |
|---|---|---|---|
| Warranty Deed | $238,900 | All American Title Co Inc |
Mortgage History
| Date | Status | Loan Amount | Loan Type |
|---|---|---|---|
| Open | $191,120 | New Conventional |
Source: NorthstarMLS
MLS Number: 6804863
APN: 42-53701-04-180
- 186 Emerson Ave E
- 1252 Calumet Ave
- 1243 Oakdale Ave
- 1251 Macarthur Ave
- 150 Westchester Dr
- 1439 Oakdale Ave
- 191 Altman Ct
- 272 Butler Ave E
- 1526 Traverse Ln
- 1518 Traverse Ln
- 1524 Traverse Ln
- 1522 Traverse Ln
- 360 Trenton Ln
- 1520 Traverse Ln
- 358 Trenton Ln
- 362 Trenton Ln
- 364 Trenton Ln
- 1523 Traverse Ln
- 1541 Traverse Ln
- 366 Trenton Ln
- 177 Thompson Ave E
- 1258 Macarthur Ave
- 240 Thompson Ave E
- 1266 Gorman Ave
- 1571 Robert St S
- 45 Butler Ave E
- 1631 Marthaler Ln
- 15 Butler Ave E
- 90 Imperial Dr W
- 96 Emerson Ave W
- 1380 Bidwell St
- 100 Thompson Ave W
- 110-120 Thompson Ave W
- 993 S Robert St
- 425 Arion St E
- 1526 Allen Ave
- 212-232 Thompson Ave W
- 1555 Bellows St
- 903 Oakdale Ave
- 1762 Oakdale Ave







