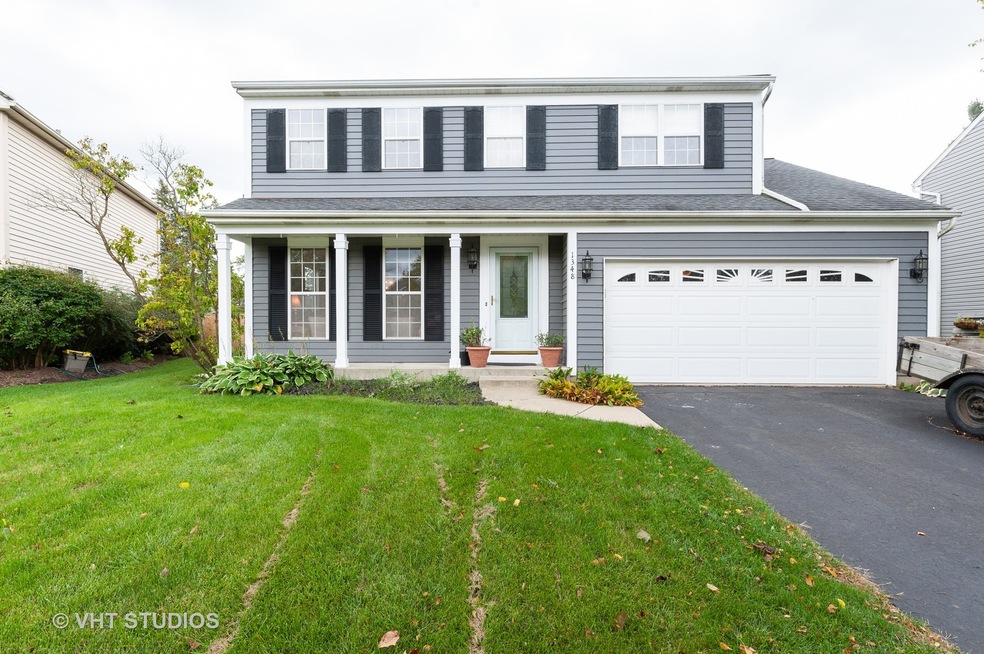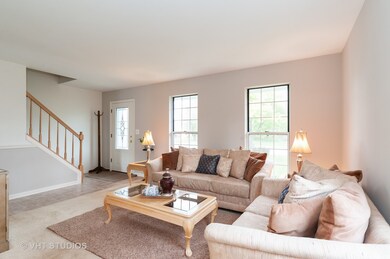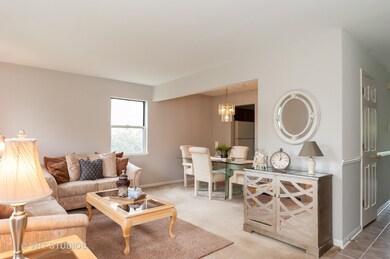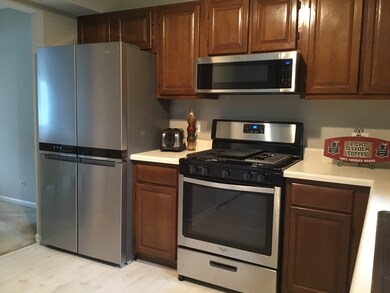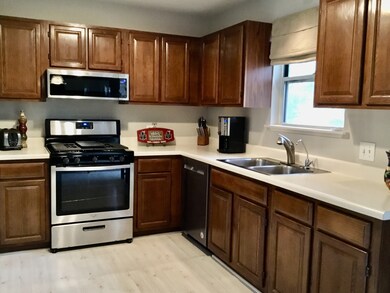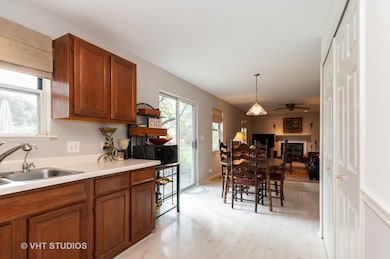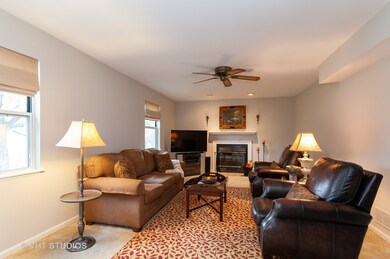
1348 Regency Ln Lake Villa, IL 60046
Estimated Value: $342,000 - $367,000
Highlights
- Colonial Architecture
- Mature Trees
- Breakfast Bar
- Grayslake North High School Rated A
- Attached Garage
- 5-minute walk to Heatherwood Park
About This Home
As of December 2020Located on a quiet interior street with timeless architectural appeal and highly regarded Grayslake schools. This freshly painted four bedroom home features brand spankin' new SS kitchen appliances, mature landscaping, a large family room with a woodburning fireplace, an entertainment sized patio and a storage building. All appliances are included, just unpack and enjoy! GOOD NEWS! There was something "funky" going on the with assessed values in this area, the most recent assessed value represented a 25.9% reduction from last year which likely will result in a significant reduction in the taxes...
Last Agent to Sell the Property
Baird & Warner License #471006350 Listed on: 10/02/2020

Home Details
Home Type
- Single Family
Est. Annual Taxes
- $8,904
Year Built
- 1990
Lot Details
- 6,970
Parking
- Attached Garage
- Garage Transmitter
- Garage Door Opener
- Driveway
- Parking Included in Price
- Garage Is Owned
Home Design
- Colonial Architecture
- Slab Foundation
- Asphalt Shingled Roof
- Vinyl Siding
Interior Spaces
- Primary Bathroom is a Full Bathroom
- Wood Burning Fireplace
- Fireplace With Gas Starter
- Unfinished Basement
- Partial Basement
Kitchen
- Breakfast Bar
- Oven or Range
- Dishwasher
- Disposal
Laundry
- Dryer
- Washer
Utilities
- Forced Air Heating and Cooling System
- Heating System Uses Gas
- Lake Michigan Water
Additional Features
- Patio
- Mature Trees
Listing and Financial Details
- Homeowner Tax Exemptions
- $2,000 Seller Concession
Ownership History
Purchase Details
Home Financials for this Owner
Home Financials are based on the most recent Mortgage that was taken out on this home.Purchase Details
Home Financials for this Owner
Home Financials are based on the most recent Mortgage that was taken out on this home.Similar Homes in the area
Home Values in the Area
Average Home Value in this Area
Purchase History
| Date | Buyer | Sale Price | Title Company |
|---|---|---|---|
| Johnson Liloyd E | -- | Attorney | |
| Johnson Lloyd E | $247,000 | Baird & Warner Ttl Svcs Inc |
Mortgage History
| Date | Status | Borrower | Loan Amount |
|---|---|---|---|
| Previous Owner | Johnson Lloyd E | $247,000 | |
| Previous Owner | Holecsek Steve | $22,239 | |
| Previous Owner | Holecsek Steve | $26,000 |
Property History
| Date | Event | Price | Change | Sq Ft Price |
|---|---|---|---|---|
| 12/14/2020 12/14/20 | Sold | $247,000 | -0.4% | $143 / Sq Ft |
| 10/31/2020 10/31/20 | Pending | -- | -- | -- |
| 10/26/2020 10/26/20 | Price Changed | $247,900 | -0.8% | $143 / Sq Ft |
| 09/02/2020 09/02/20 | For Sale | $249,900 | -- | $145 / Sq Ft |
Tax History Compared to Growth
Tax History
| Year | Tax Paid | Tax Assessment Tax Assessment Total Assessment is a certain percentage of the fair market value that is determined by local assessors to be the total taxable value of land and additions on the property. | Land | Improvement |
|---|---|---|---|---|
| 2024 | $8,904 | $92,959 | $14,695 | $78,264 |
| 2023 | -- | $89,805 | $14,197 | $75,608 |
| 2022 | $0 | $81,224 | $12,072 | $69,152 |
| 2021 | $76 | $68,415 | $11,603 | $56,812 |
| 2020 | $7,939 | $65,095 | $11,040 | $54,055 |
| 2019 | $10,446 | $83,212 | $10,593 | $72,619 |
| 2018 | $8,368 | $67,312 | $13,553 | $53,759 |
| 2017 | $8,815 | $67,310 | $12,749 | $54,561 |
| 2016 | $8,432 | $62,135 | $11,769 | $50,366 |
| 2015 | $8,194 | $56,765 | $10,752 | $46,013 |
| 2014 | $7,165 | $50,425 | $9,636 | $40,789 |
| 2012 | $7,080 | $52,663 | $10,064 | $42,599 |
Agents Affiliated with this Home
-
Michael Rein

Seller's Agent in 2020
Michael Rein
Baird Warner
(847) 208-4189
1 in this area
136 Total Sales
-
Samaria Palmer

Buyer's Agent in 2020
Samaria Palmer
Freedom Realty
(224) 489-0205
1 in this area
20 Total Sales
Map
Source: Midwest Real Estate Data (MRED)
MLS Number: MRD10889687
APN: 06-15-302-016
- 1474 Mayfair Ln
- 1379 Amherst Ct
- 1349 Amherst Ct
- 532 Penny Ln
- 389 Fairfax Ln
- 21279 W Shorewood Rd
- 1347 Locust Ct
- 601 Clover Ln
- 528 Ivy Ct
- 1282 Berkshire Ln
- 1648 Normandy Woods Ct
- 1614 North Ave
- 1585 Belle Haven Dr
- 1462 Belle Haven Dr
- 127 Bay View Ln
- 1046 N Hainesville Rd
- 2087 Oak Tree Trail
- 2265 Meadowcroft Ln Unit 2
- 34625 N Il Route 83
- 70 Ashbrook Ct Unit 2
- 1348 Regency Ln
- 1340 Regency Ln
- 1356 Regency Ln
- 1332 Regency Ln
- 1364 Regency Ln
- 1324 Regency Ln
- 1365 Regency Ln
- 1372 Regency Ln
- 1373 Regency Ln
- 1316 Regency Ln
- 1357 Regency Ln
- 21710 W Shorewood Rd
- 1380 Regency Ln
- 1349 Regency Ln
- 1388 Regency Ln
- 1341 Regency Ln
- 1333 Regency Ln
- 1380 Brighton Ln
- 21680 W Shorewood Rd
- 1300 Regency Ln
