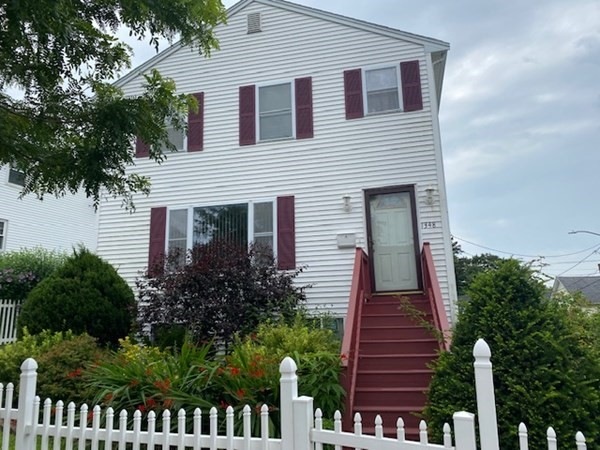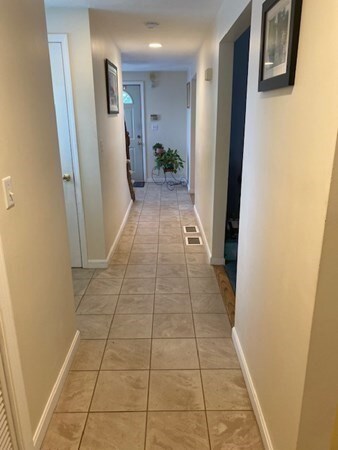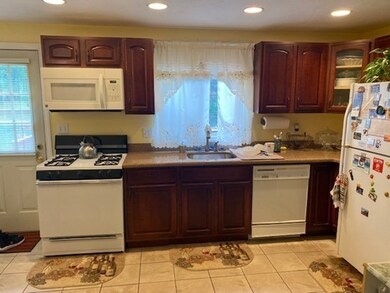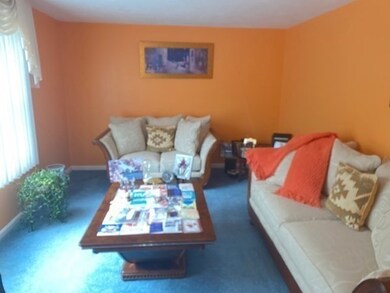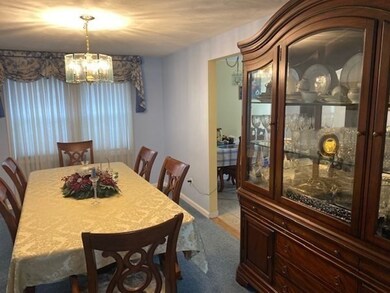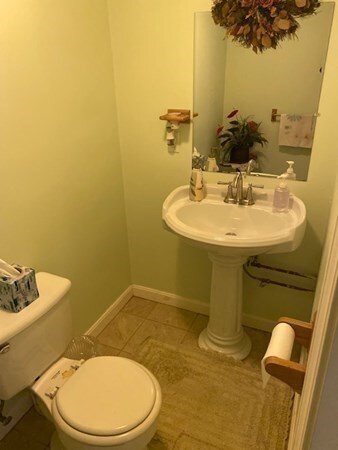
1348 River St Hyde Park, MA 02136
Hyde Park NeighborhoodEstimated Value: $720,910 - $815,000
About This Home
As of January 2022Well maintained home in a highly desirable neighborhood. Located near cleary square, this single family home features 3 good size bedrooms, 2.5 bathrooms, a spacious kitchen, living room, laundry area, hardwood floors, central air, deck for relaxing and entertaining, and a finished basement suitable for a den or office. Walking distance from two commuter rail stations, five MBTA bus routes, several private and public schools, grocery store, playground, YMCA, public pool, golf course, and hiking trail. In close proximity to shopping plaza, Curry college, and Dedham/Milton line. Please call or email agent for private showings. Mask required for showings. Open house scheduled 9/12 is canceled.
Last Agent to Sell the Property
Coldwell Banker Realty - Marblehead Listed on: 08/24/2021

Home Details
Home Type
- Single Family
Est. Annual Taxes
- $7,056
Year Built
- 1998
Lot Details
- 5,227
Parking
- 1
Utilities
- 1 Cooling Zone
- 1 Heating Zone
Ownership History
Purchase Details
Home Financials for this Owner
Home Financials are based on the most recent Mortgage that was taken out on this home.Purchase Details
Home Financials for this Owner
Home Financials are based on the most recent Mortgage that was taken out on this home.Purchase Details
Similar Homes in the area
Home Values in the Area
Average Home Value in this Area
Purchase History
| Date | Buyer | Sale Price | Title Company |
|---|---|---|---|
| Velazquez Raul G | $606,000 | None Available | |
| Frederick Arlette L | $179,900 | -- | |
| Obrien John F | $10,000 | -- |
Mortgage History
| Date | Status | Borrower | Loan Amount |
|---|---|---|---|
| Open | Velazquez Raul G | $595,023 | |
| Previous Owner | Obrien John F | $174,500 |
Property History
| Date | Event | Price | Change | Sq Ft Price |
|---|---|---|---|---|
| 01/28/2022 01/28/22 | Sold | $606,000 | -2.3% | $307 / Sq Ft |
| 01/12/2022 01/12/22 | Pending | -- | -- | -- |
| 08/24/2021 08/24/21 | For Sale | $620,000 | -- | $314 / Sq Ft |
Tax History Compared to Growth
Tax History
| Year | Tax Paid | Tax Assessment Tax Assessment Total Assessment is a certain percentage of the fair market value that is determined by local assessors to be the total taxable value of land and additions on the property. | Land | Improvement |
|---|---|---|---|---|
| 2025 | $7,056 | $609,300 | $198,500 | $410,800 |
| 2024 | $6,792 | $623,100 | $175,800 | $447,300 |
| 2023 | $7,165 | $667,100 | $164,300 | $502,800 |
| 2022 | $6,599 | $606,500 | $149,400 | $457,100 |
| 2021 | $6,046 | $566,600 | $140,900 | $425,700 |
| 2020 | $4,861 | $460,300 | $122,500 | $337,800 |
| 2019 | $4,532 | $430,000 | $105,800 | $324,200 |
| 2018 | $4,418 | $421,600 | $105,800 | $315,800 |
| 2017 | $4,213 | $397,800 | $105,800 | $292,000 |
| 2016 | $4,376 | $397,800 | $105,800 | $292,000 |
| 2015 | $4,329 | $357,500 | $94,600 | $262,900 |
| 2014 | $4,283 | $340,500 | $94,600 | $245,900 |
Agents Affiliated with this Home
-
La Toya Douglas
L
Seller's Agent in 2022
La Toya Douglas
Coldwell Banker Realty - Marblehead
1 in this area
7 Total Sales
-
Benny Troncoso

Buyer's Agent in 2022
Benny Troncoso
eXp Realty
(617) 898-8828
6 in this area
58 Total Sales
Map
Source: MLS Property Information Network (MLS PIN)
MLS Number: 72933297
APN: HYDE-000000-000018-011575
- 56 Business St Unit 56A
- 16 Business Terrace Unit 16A
- 123 Beaver St
- 1491 River St
- 79 Maple St Unit 1
- 79 Maple St Unit 2
- 1149 Hyde Park Ave
- 1 Glenwood Ave
- 9 Church St
- 1135-1137 Hyde Park Ave Unit 2
- 1135-1137 Hyde Park Ave Unit 1
- 1117 River St Unit 2
- 90 Thompson St
- 0 Truman Pkwy
- 1505 Hyde Park Ave
- 122 Thompson St
- 1524 Hyde Park Ave
- 107 West St
- 1 Westinghouse Plaza Unit 328
- 138 Dana Ave Unit 2
- 1348 River St
- 1344 River St
- 1366 River St Unit 1368
- 1366 River St Unit 1
- 5 Radford Place
- 10 Radford Place
- 1370 River St
- 7 Radford Place
- 1355 River St Unit 1357
- 1355 River St Unit 1
- 0000 See Agent
- 1 Confidential St
- 1351 River St Unit 1353
- 3 Perkins Ln
- 1374 River St
- 9 Radford Place
- 5 Perkins Ave
- 8 Barry St
- 11 Radford Place
- 1369 River St
