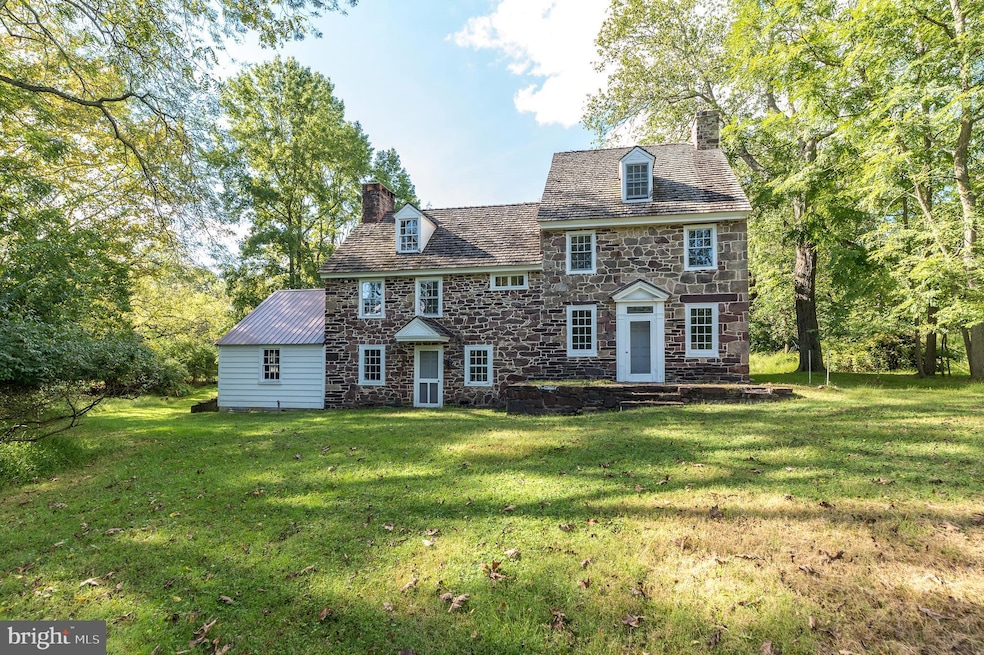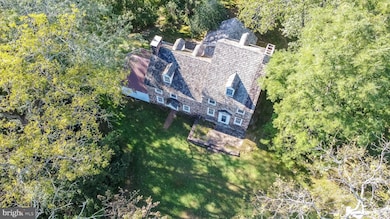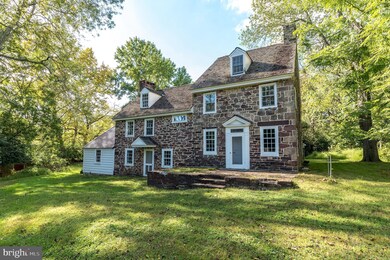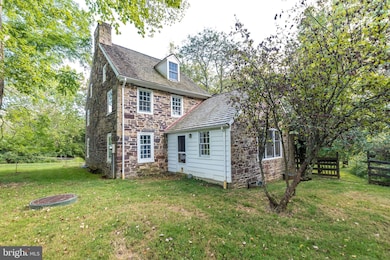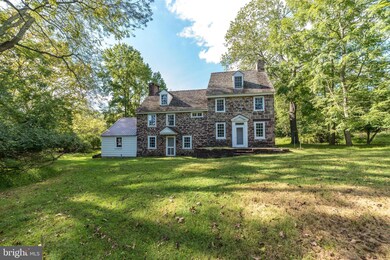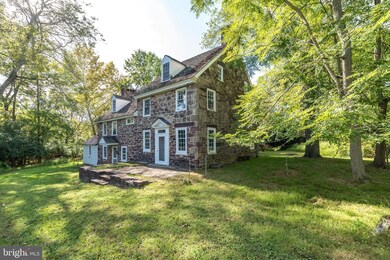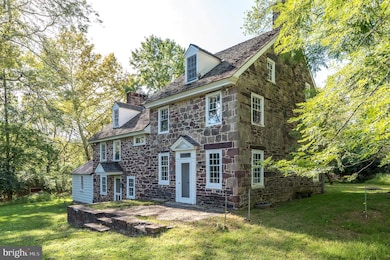
1348 Sumneytown Pike Lower Gwynedd, PA 19002
Upper Montgomery County NeighborhoodHighlights
- Additional Residence on Property
- Second Garage
- 15.71 Acre Lot
- Shady Grove Elementary School Rated A
- View of Trees or Woods
- Colonial Architecture
About This Home
As of May 2025Welcome to the Owen Evans Homestead in prestigious Lower Gwynedd Township. Featuring two homes, the original stone residence circa 1710, a converted bank/ramp barn now an occupied residence with public sewer and public water, a newer horse barn, smoke house, garages, and outbuildings This amazing property is one of the four original Evans Homesteads in the area and is situated on 15.71 +-private bucolic acres containing 5 separate contiguous parcels. Although there are 5 deeded parcels, they are under one tax ID 39-00-04054-002 qualifying for preferential assessment under PA ACT-319. The beautifully pointed 5 bedrooms, 4 bath, stone farmhouse was renovated under the supervisionof renown architects Brumbaugh and Ruthrauff and still includes most of the original doors, cupboards, and beautifully crafted millwork and trim, this home, an architectural delight, set back off the main roadwith privacy, spectacular picturesque views and ready for your restoration. The Spacious bank/ ramp barn converted into a residence in 1950 features 3 bedrooms, two bathrooms accented with the ambianceof its many original barn details, an open floor plan with the stone fireplace creates a warm cozy place to sit by the fire or read your favorite book on a cold winter night. The lower grade level of the converted barn is a finished office space offers central air, public sewer and public water. The original farmhouse has a public water and on-site septic system. There is frontage on both Evans Road and Sumneytown Pike. There also are recorded easements and agreements from 1987 with the municipal authority providing for a possible subdivision scale sewer and storm water connections for your inquiry and investigation to beconfirmed. PLEASE DO NOT ENTER the property without an appointment. Conveniently located near restaurants, the train, shopping, major highways, and downtown Ambler. Sought after Wissahickon School District.
Last Agent to Sell the Property
BHHS Fox & Roach-Blue Bell License #RS126222A Listed on: 11/04/2021

Home Details
Home Type
- Single Family
Est. Annual Taxes
- $8,205
Year Built
- Built in 1710
Lot Details
- 15.71 Acre Lot
- Lot Dimensions are 349.00 x 0.00
- Electric Fence
- Property is zoned FARMING/ MISCELLANEOUS, ACT-319
Parking
- 1 Car Detached Garage
- Second Garage
- Parking Storage or Cabinetry
- Driveway
Property Views
- Woods
- Pasture
Home Design
- Colonial Architecture
- Converted Barn or Barndominium
- Farmhouse Style Home
- Stone Siding
Interior Spaces
- 3,772 Sq Ft Home
- Property has 2.5 Levels
- 5 Fireplaces
- Family Room
- Living Room
- Dining Room
- Bonus Room
- Partial Basement
- Attic
Bedrooms and Bathrooms
- 5 Bedrooms
- En-Suite Primary Bedroom
- 4 Full Bathrooms
Laundry
- Laundry Room
- Laundry on main level
Utilities
- Heating System Uses Oil
- Hot Water Heating System
- Oil Water Heater
- On Site Septic
Additional Features
- Outbuilding
- Additional Residence on Property
Community Details
- No Home Owners Association
Listing and Financial Details
- Tax Lot 047
- Assessor Parcel Number 39-00-04054-002
Similar Homes in the area
Home Values in the Area
Average Home Value in this Area
Property History
| Date | Event | Price | Change | Sq Ft Price |
|---|---|---|---|---|
| 05/01/2025 05/01/25 | Sold | $3,140,000 | 0.0% | $832 / Sq Ft |
| 05/01/2025 05/01/25 | Sold | $3,140,000 | +6.4% | $832 / Sq Ft |
| 11/17/2022 11/17/22 | Pending | -- | -- | -- |
| 11/17/2022 11/17/22 | Pending | -- | -- | -- |
| 07/02/2022 07/02/22 | For Sale | $2,950,000 | 0.0% | $782 / Sq Ft |
| 07/01/2022 07/01/22 | For Sale | $2,950,000 | 0.0% | $782 / Sq Ft |
| 03/28/2022 03/28/22 | Pending | -- | -- | -- |
| 03/18/2022 03/18/22 | Price Changed | $2,950,000 | -18.1% | $782 / Sq Ft |
| 11/04/2021 11/04/21 | For Sale | $3,600,000 | -- | $954 / Sq Ft |
Tax History Compared to Growth
Agents Affiliated with this Home
-
Jane Douglass

Seller's Agent in 2025
Jane Douglass
BHHS Fox & Roach
(215) 850-2120
4 in this area
65 Total Sales
-
Carol Strasfeld

Buyer's Agent in 2025
Carol Strasfeld
Unrepresented Buyer Office
(301) 806-8871
2 in this area
5,527 Total Sales
Map
Source: Bright MLS
MLS Number: PAMC2015478
- 1015 Stonebridge Rd
- 805 Evans Rd
- 717 Evans Rd
- 15 Beth Dr
- 917 Plymouth Rd
- 1389 Lamplighter Cir
- 110 Bridle Ln
- 1305 Meetinghouse Rd
- 115 Bridle Ln
- 909 N Penn Oak Rd
- 1219 Turnbury Ln
- 1438 Vestra Rd
- 1452 W Lamplighter Ln
- 1068 Gypsy Hill Rd
- 1250 Fairland Dr
- 1214 Hunt Seat Dr
- 106 White Oak Rd
- 720 Swedesford Rd
- 1549 Kellogg Dr
- 0 Swedesford Rd Unit PAMC2122882
