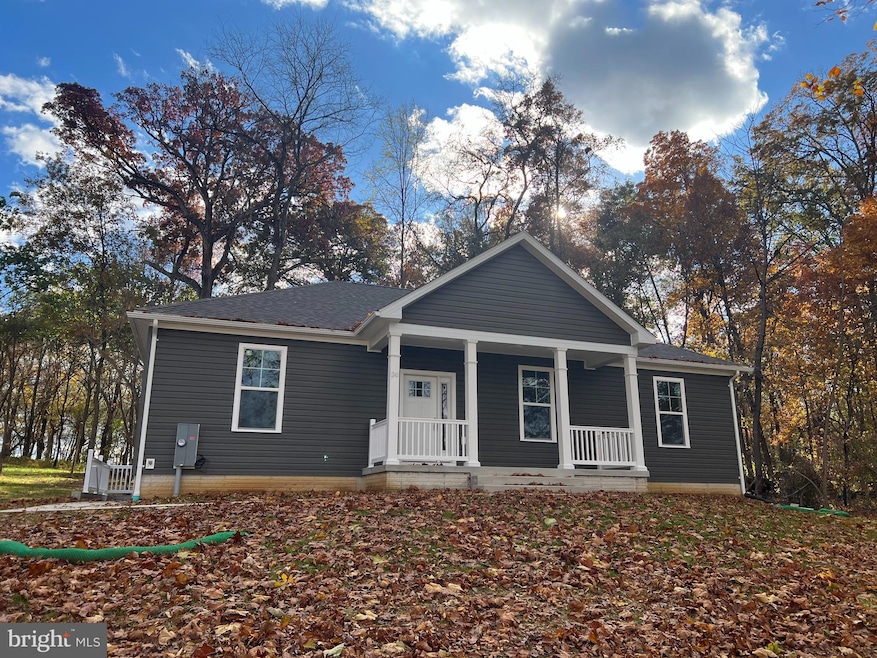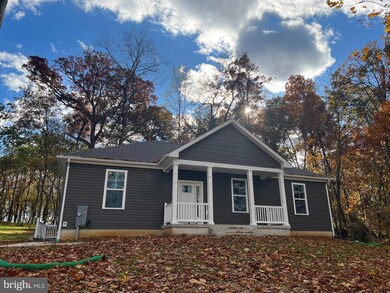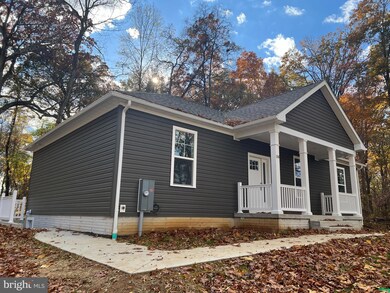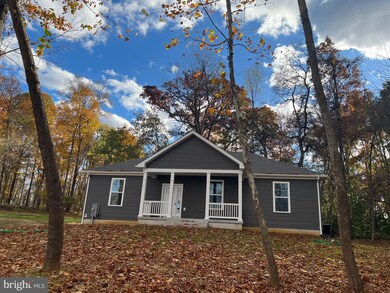1348 Whitmer Rd Shenandoah Junction, WV 25442
Estimated payment $2,629/month
Highlights
- New Construction
- Open Floorplan
- Rambler Architecture
- 1.3 Acre Lot
- Cathedral Ceiling
- Main Floor Bedroom
About This Home
Photos are current as of 10/31! Finshed and ready for move-in! No HOA on 1.3 unrestricted wooded acres minutes outside of Shepherdstown! One level ranch home hosting split bedroom plan with three bedrooms and two full bathrooms with open living/kitchen/dining layout. Kitchen will boast white cabinets, island, granite countertops, and stainless appliance package. Open living/dining space with cathedral ceilings and main living area w/ LVP flooring selection and electric fireplace. Primary bedroom suite offers walk-in closet and full bathroom w/ tiled walk-in shower. Full unfinished basement offers space for future growth! Enjoy sipping sweet tea from covered front porch. Just minutes from the conveniences of town w/ shopping, restaurants, and medical facilities nearby. Purchaser responsible for paying transfer tax stamps.
Listing Agent
(304) 229-2290 angela@wvpropertyexpert.com RE/MAX Distinctive Real Estate Listed on: 08/20/2025
Home Details
Home Type
- Single Family
Year Built
- Built in 2025 | New Construction
Lot Details
- 1.3 Acre Lot
- Property is in excellent condition
Home Design
- Rambler Architecture
- Architectural Shingle Roof
- Vinyl Siding
- Passive Radon Mitigation
- Concrete Perimeter Foundation
Interior Spaces
- 1,500 Sq Ft Home
- Property has 2 Levels
- Open Floorplan
- Cathedral Ceiling
- Ceiling Fan
- Recessed Lighting
- Electric Fireplace
- Window Screens
- Insulated Doors
- Six Panel Doors
- Combination Kitchen and Living
- Washer and Dryer Hookup
Kitchen
- Eat-In Kitchen
- Electric Oven or Range
- Built-In Microwave
- Dishwasher
- Kitchen Island
Flooring
- Carpet
- Ceramic Tile
- Luxury Vinyl Plank Tile
Bedrooms and Bathrooms
- 3 Main Level Bedrooms
- 2 Full Bathrooms
- Bathtub with Shower
Basement
- Walk-Out Basement
- Connecting Stairway
- Laundry in Basement
- Natural lighting in basement
Parking
- Shared Driveway
- Off-Street Parking
Utilities
- Central Air
- Heat Pump System
- Vented Exhaust Fan
- Well
- Electric Water Heater
- Septic Tank
Additional Features
- Energy-Efficient Windows
- Porch
Community Details
- No Home Owners Association
- Built by Henry's Construction
Listing and Financial Details
- Tax Lot B
Map
Home Values in the Area
Average Home Value in this Area
Property History
| Date | Event | Price | List to Sale | Price per Sq Ft |
|---|---|---|---|---|
| 08/20/2025 08/20/25 | For Sale | $420,000 | -- | $280 / Sq Ft |
Source: Bright MLS
MLS Number: WVJF2019132
- 378 Prides Crossing
- 0 French Rd Unit WVJF2019960
- 197 Rawhide Ln
- 24 Potomac Ave
- 1585 Gardners Ln
- 321 Acorn Cir
- 0 Burr Blvd W Unit WVJF2010898
- 0 Job Corps Rd
- 268 Granny Smith Ln
- 55 Hidden Valley Cir
- 2195 Engle Molers Rd
- 0 Burr Business Park Lot 17 Unit WVJF2018314
- 27 Costen Cir
- 414 Mcmurran Farm Ln
- 150 Morgana Dr
- 0 Beasley Dr
- Penwell Plan at Stonecrest
- Hayden Plan at Stonecrest
- Galen Plan at Stonecrest
- Bristol Plan at Stonecrest
- 3351 Kearneysville Pike
- 241 Atkinson St
- 115 Swearingen Way
- 4884 Charles Town Rd
- 114 S Princess St Unit 1
- 114 S Princess St Unit 5
- 55 Fuzzy Tail Dr
- 24 Anthem St
- 179 Presidents Pointe Ave
- 191 Presidents Pointe Ave
- 10 Capitol Mews
- 351 Presidents Pointe Ave
- 37 Taft Ave
- 361 Truth Way
- 411 18th Ave
- 403 18th Ave
- 409 18th Ave
- 1247 Mare St
- 298 Watercourse Dr
- 271 Sandy Bottom Cir







