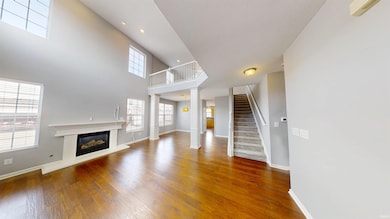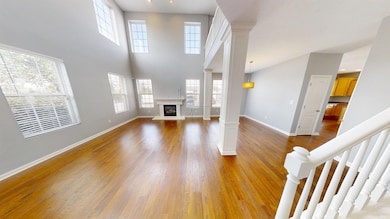PENDING
$35K PRICE DROP
13484 Molique Blvd Fishers, IN 46037
Estimated payment $2,396/month
Total Views
33,338
3
Beds
2.5
Baths
2,164
Sq Ft
$138
Price per Sq Ft
Highlights
- Primary Bedroom Suite
- French Provincial Architecture
- Corner Lot
- Thorpe Creek Elementary School Rated A
- Wood Flooring
- 2-minute walk to Witten Park
About This Home
End Unit Townhouse in Hannover on the Green in Saxony. Main level Primary suite w/dbl sink vanity, garden tub, shower, huge walk-in shower. Grand Two story Great Room with gas Fireplace, loads of windows. Dining Area/Great Room combo, Kitchen w/Breakfast nook, 42" cabinets, granite tops, built-in desk, laundry room. 2 car rear load garage. Large open family room/rec room loft up stairs and 2 bedrooms and full bath. Sidewalks to Saxony's amenities, eateries, nature area. Convenient to I-69 exit 210 to access Indy.
Townhouse Details
Home Type
- Townhome
Est. Annual Taxes
- $5,902
Year Built
- Built in 2006
Lot Details
- 2,457 Sq Ft Lot
- Lot Dimensions are 60x60
- Partially Fenced Property
- Privacy Fence
- Vinyl Fence
- Landscaped
HOA Fees
- $328 Monthly HOA Fees
Parking
- 2 Car Attached Garage
- Garage Door Opener
- Driveway
- Off-Street Parking
Home Design
- French Provincial Architecture
- Brick Exterior Construction
- Slab Foundation
- Shingle Roof
- Asphalt Roof
- Vinyl Construction Material
Interior Spaces
- Built-In Features
- Ceiling height of 9 feet or more
- Ceiling Fan
- Gas Log Fireplace
- Insulated Windows
- Great Room
- Living Room with Fireplace
Kitchen
- Kitchen Island
- Stone Countertops
- Built-In or Custom Kitchen Cabinets
- Disposal
Flooring
- Wood
- Carpet
- Ceramic Tile
Bedrooms and Bathrooms
- 3 Bedrooms
- Primary Bedroom Suite
- Walk-In Closet
- Double Vanity
- Bathtub With Separate Shower Stall
- Garden Bath
Laundry
- Laundry on main level
- Electric Dryer Hookup
Schools
- Thorpe Creek Elementary School
- Hamilton Southeastern Middle School
- Hamilton Southeastern High School
Utilities
- Forced Air Heating and Cooling System
- Heating System Uses Gas
- Cable TV Available
Additional Features
- Covered Patio or Porch
- Suburban Location
Listing and Financial Details
- Assessor Parcel Number 29-11-26-042-001.000-020
Map
Create a Home Valuation Report for This Property
The Home Valuation Report is an in-depth analysis detailing your home's value as well as a comparison with similar homes in the area
Home Values in the Area
Average Home Value in this Area
Tax History
| Year | Tax Paid | Tax Assessment Tax Assessment Total Assessment is a certain percentage of the fair market value that is determined by local assessors to be the total taxable value of land and additions on the property. | Land | Improvement |
|---|---|---|---|---|
| 2024 | $5,890 | $272,500 | $42,800 | $229,700 |
| 2023 | $5,769 | $266,200 | $42,800 | $223,400 |
| 2022 | $5,565 | $249,000 | $42,800 | $206,200 |
| 2021 | $5,292 | $232,200 | $42,800 | $189,400 |
| 2020 | $4,889 | $211,700 | $42,800 | $168,900 |
| 2019 | $4,756 | $204,900 | $37,000 | $167,900 |
| 2018 | $4,565 | $196,600 | $37,000 | $159,600 |
| 2017 | $4,264 | $185,600 | $37,000 | $148,600 |
| 2016 | $4,168 | $182,500 | $37,000 | $145,500 |
| 2014 | $3,867 | $181,200 | $43,100 | $138,100 |
| 2013 | $3,867 | $173,000 | $43,100 | $129,900 |
Source: Public Records
Property History
| Date | Event | Price | List to Sale | Price per Sq Ft |
|---|---|---|---|---|
| 11/18/2025 11/18/25 | Pending | -- | -- | -- |
| 10/28/2025 10/28/25 | For Sale | $299,484 | 0.0% | $138 / Sq Ft |
| 10/19/2025 10/19/25 | Pending | -- | -- | -- |
| 10/12/2025 10/12/25 | Price Changed | $299,484 | -4.8% | $138 / Sq Ft |
| 09/15/2025 09/15/25 | Price Changed | $314,484 | -3.1% | $145 / Sq Ft |
| 08/15/2025 08/15/25 | Price Changed | $324,484 | -3.0% | $150 / Sq Ft |
| 07/17/2025 07/17/25 | For Sale | $334,484 | 0.0% | $155 / Sq Ft |
| 05/26/2020 05/26/20 | Rented | $1,914 | +2.4% | -- |
| 04/20/2020 04/20/20 | Off Market | $1,869 | -- | -- |
| 04/03/2020 04/03/20 | For Rent | $1,869 | -0.2% | -- |
| 05/11/2018 05/11/18 | Rented | $1,873 | +1.4% | -- |
| 04/17/2018 04/17/18 | For Rent | $1,848 | +0.2% | -- |
| 06/05/2014 06/05/14 | Rented | $1,844 | +15.3% | -- |
| 06/05/2014 06/05/14 | Under Contract | -- | -- | -- |
| 05/12/2014 05/12/14 | For Rent | $1,599 | -5.9% | -- |
| 11/05/2012 11/05/12 | Rented | $1,700 | -99.1% | -- |
| 11/05/2012 11/05/12 | Under Contract | -- | -- | -- |
| 08/06/2012 08/06/12 | For Rent | $184,900 | -- | -- |
Source: Indiana Regional MLS
Purchase History
| Date | Type | Sale Price | Title Company |
|---|---|---|---|
| Deed | -- | None Available | |
| Interfamily Deed Transfer | -- | None Available | |
| Quit Claim Deed | -- | None Available | |
| Special Warranty Deed | -- | Stewart Title Services Of In | |
| Special Warranty Deed | -- | None Available | |
| Warranty Deed | -- | None Available |
Source: Public Records
Mortgage History
| Date | Status | Loan Amount | Loan Type |
|---|---|---|---|
| Previous Owner | $135,000 | Unknown |
Source: Public Records
Source: Indiana Regional MLS
MLS Number: 202527799
APN: 29-11-26-042-001.000-020
Nearby Homes
- 13301 Minden Dr
- 13330 Saxony Blvd W
- 13423 E 134th St
- 13172 Saxony Blvd
- 13311 Susser Way
- 13288 E Lieder Way
- 13276 E Lieder Way
- 13616 Whitten Dr N
- 12985 Saxony Blvd
- 13008 Overview Dr
- 13315 Patriotic Way
- 12925 Old Glory Dr
- 12957 E 131st St
- 12890 Old Glory Dr
- 12997 Bartlett Dr
- 12880 Oxbridge Place
- 12694 Justice Crossing
- 14237 Bay Willow Dr
- 12878 Ari Ln
- 13355 Heroic Way







