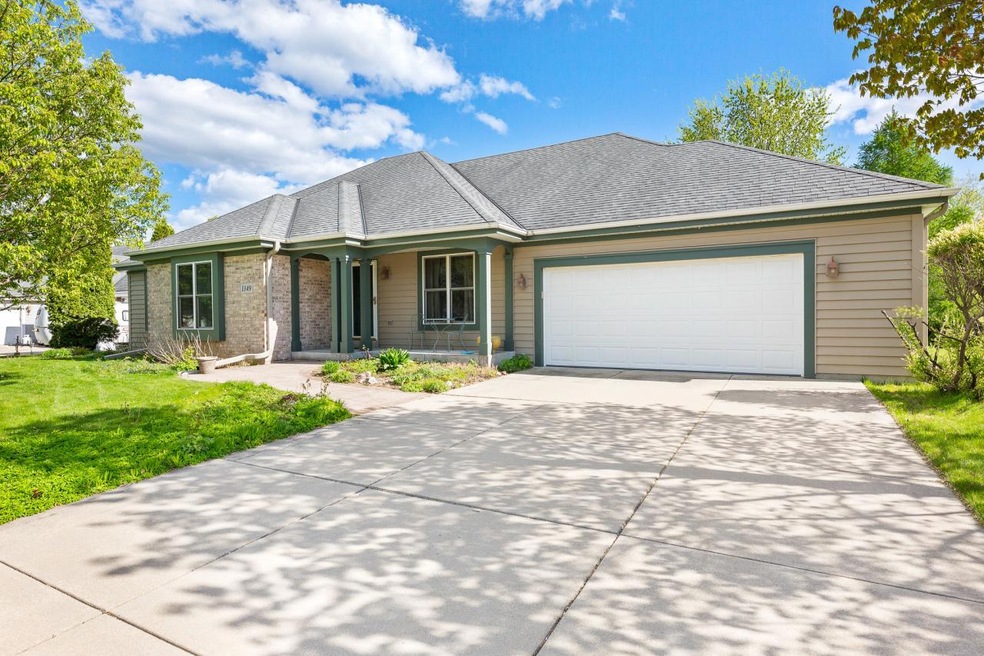
1349 Mockingbird Dr Oconomowoc, WI 53066
Estimated Value: $464,000 - $554,000
Highlights
- 2 Car Attached Garage
- Bathtub with Shower
- Forced Air Heating and Cooling System
- Meadow View Elementary School Rated A
- 1-Story Property
About This Home
As of June 2021This home is exactly what you have been searching for! This 3 bedroom, 2.5 bath Ranch is meticulously maintained. The tile floor welcomes you as you enter the front door into the open concept living room, kitchen and dining room. Enjoy the gas fireplace on those cold days or nights. There is an office for all your working from home needs. Are you in need of additional entertaining space? No problem! The basement offers a rec room with a lighted bar and half bath. Wood Creek subdivision offers walking trails and a beautiful park!
Last Agent to Sell the Property
Shorewest Realtors, Inc. License #76533-94 Listed on: 05/12/2021

Home Details
Home Type
- Single Family
Est. Annual Taxes
- $4,732
Year Built
- Built in 2002
Lot Details
- 0.28 Acre Lot
Parking
- 2 Car Attached Garage
- Garage Door Opener
Home Design
- Brick Exterior Construction
- Poured Concrete
- Vinyl Siding
Interior Spaces
- 1,936 Sq Ft Home
- 1-Story Property
- Partially Finished Basement
- Basement Fills Entire Space Under The House
Kitchen
- Range
- Microwave
- Dishwasher
- Disposal
Bedrooms and Bathrooms
- 3 Bedrooms
- Bathtub with Shower
Laundry
- Dryer
- Washer
Schools
- Meadow View Elementary School
- Nature Hill Middle School
- Oconomowoc High School
Utilities
- Forced Air Heating and Cooling System
- Heating System Uses Natural Gas
Community Details
- Wood Creek Subdivision
Ownership History
Purchase Details
Home Financials for this Owner
Home Financials are based on the most recent Mortgage that was taken out on this home.Purchase Details
Purchase Details
Home Financials for this Owner
Home Financials are based on the most recent Mortgage that was taken out on this home.Similar Homes in Oconomowoc, WI
Home Values in the Area
Average Home Value in this Area
Purchase History
| Date | Buyer | Sale Price | Title Company |
|---|---|---|---|
| Fritz Dean F | $430,000 | None Available | |
| Platsange Kathleen L | $295,000 | None Available | |
| Isely Carl W | $48,000 | -- |
Mortgage History
| Date | Status | Borrower | Loan Amount |
|---|---|---|---|
| Previous Owner | Isely Carl W | $235,000 | |
| Previous Owner | Isely Carl W | $209,900 | |
| Previous Owner | Isely Nicole M | $40,000 | |
| Previous Owner | Isely Carl W | $188,600 |
Property History
| Date | Event | Price | Change | Sq Ft Price |
|---|---|---|---|---|
| 06/09/2021 06/09/21 | Sold | $430,000 | 0.0% | $222 / Sq Ft |
| 05/17/2021 05/17/21 | Pending | -- | -- | -- |
| 05/12/2021 05/12/21 | For Sale | $430,000 | -- | $222 / Sq Ft |
Tax History Compared to Growth
Tax History
| Year | Tax Paid | Tax Assessment Tax Assessment Total Assessment is a certain percentage of the fair market value that is determined by local assessors to be the total taxable value of land and additions on the property. | Land | Improvement |
|---|---|---|---|---|
| 2024 | $5,596 | $518,000 | $102,300 | $415,700 |
| 2023 | $5,402 | $477,400 | $92,100 | $385,300 |
| 2022 | $5,956 | $430,000 | $92,100 | $337,900 |
| 2021 | $5,079 | $371,500 | $92,100 | $279,400 |
| 2020 | $4,947 | $282,700 | $78,000 | $204,700 |
| 2019 | $4,794 | $282,700 | $78,000 | $204,700 |
| 2018 | $4,640 | $282,700 | $78,000 | $204,700 |
| 2017 | $5,117 | $282,700 | $78,000 | $204,700 |
| 2016 | $4,660 | $282,700 | $78,000 | $204,700 |
| 2015 | $4,636 | $282,700 | $78,000 | $204,700 |
| 2014 | $4,265 | $282,700 | $78,000 | $204,700 |
| 2013 | $4,265 | $268,000 | $82,000 | $186,000 |
Agents Affiliated with this Home
-
Heidi Grebe
H
Seller's Agent in 2021
Heidi Grebe
Shorewest Realtors, Inc.
(262) 313-8882
6 in this area
70 Total Sales
-
Sharon Tomlinson
S
Buyer's Agent in 2021
Sharon Tomlinson
Shorewest Realtors, Inc.
(262) 470-2000
9 in this area
170 Total Sales
Map
Source: Metro MLS
MLS Number: 1739939
APN: OCOC-0539-081
- 1090 Spruce Ct
- 1271 Evergreen Trail
- 1041 Ann Marie Way
- 1376 Prairie Creek Blvd Unit 18
- 1384 Prairie Creek Blvd Unit 14
- 1390 Prairie Creek Blvd Unit 11
- 949 Prairieview Cir
- 1536 Creekview Ct
- 1539 Creekview Ct
- 1241 Green Tree Dr
- 1233 Green Tree Dr
- 1242 Green Tree Dr
- 1382 Prairie Creek Cir Unit 15D
- 1561 Creekview Ln
- 1380 Prairie Creek Cir Unit 16E
- 1290 Winterberry Rd
- 1520 Fay Ln
- 1581 Creekview Ln
- 1591 Creekview Ln
- 1320 Prairie Creek Cir Unit 2
- 1349 Mockingbird Dr
- 1333 Mockingbird Dr
- 1346 Cardinal Dr
- 1332 Cardinal Dr
- 1360 Cardinal Dr
- 1350 Mockingbird Dr
- 1375 Mockingbird Dr
- 1321 Mockingbird Dr
- 1330 Mockingbird Dr
- 1320 Cardinal Dr
- 1372 Cardinal Dr
- 1175 Wrenfield Way
- 1320 Mockingbird Dr
- 1287 Mockingbird Dr
- 1385 Mockingbird Dr
- 1197 Wrenfield Way
- 1343 Redwing Dr
- 1347 Cardinal Dr
- 1286 Cardinal Dr
- 1386 Cardinal Dr
