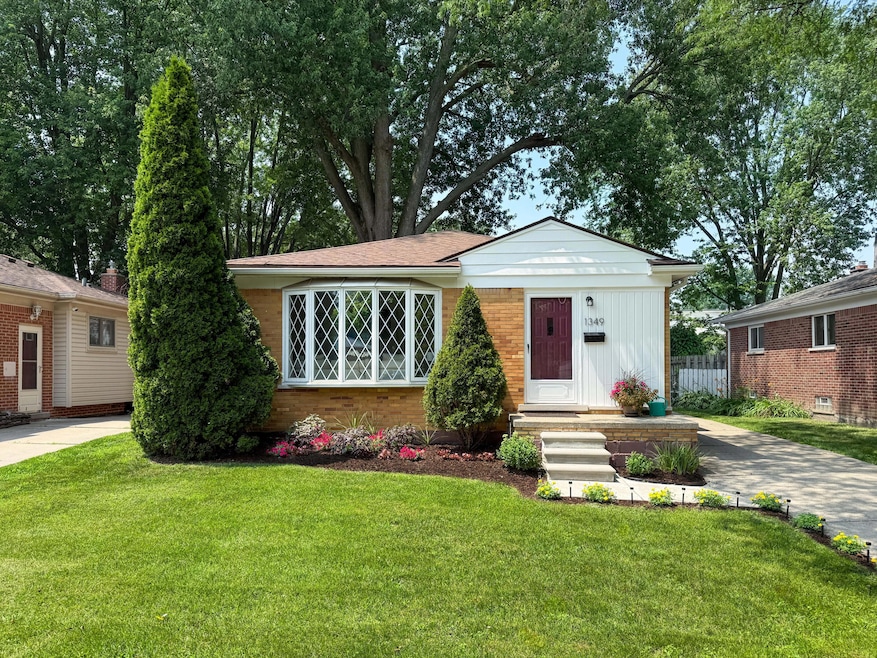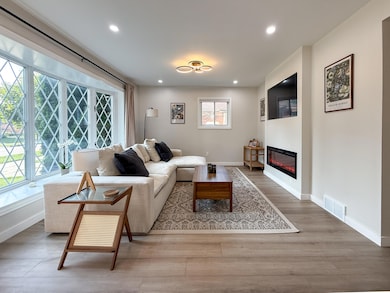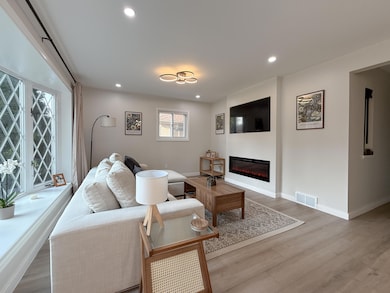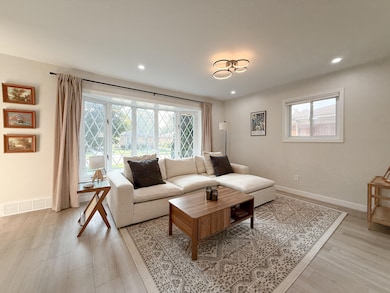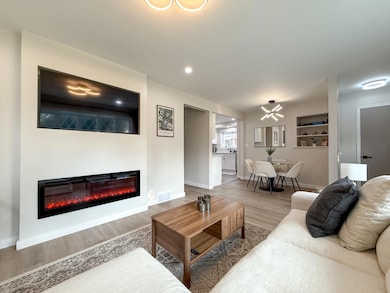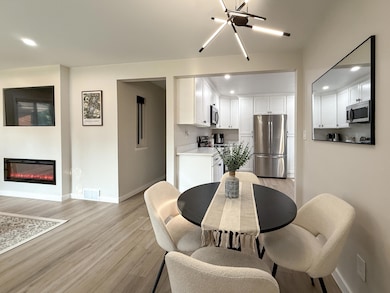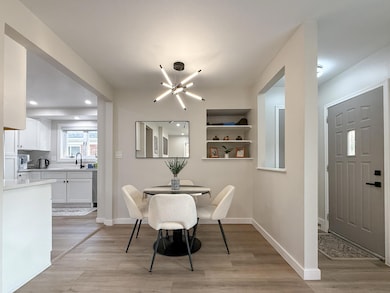Stunningly Updated Ranch in Prime Clawson Location
Step inside this beautifully reimagined 3-bedroom, 1-bath ranch with over 1,000 square feet of finished living space, a fully finished basement, and a layout designed for comfort, style, and everyday functionality. Situated on a quiet street, the home offers standout curb appeal with refreshed landscaping, an oversized bay window, and a welcoming front entrance. A fully fenced yard with mature trees and a large deck creates the perfect space for entertaining, relaxing, or enjoying a peaceful moment outdoors.
Inside, the open-concept design features luxury vinyl plank flooring throughout, fresh paint, crisp new trim, warm modern lighting, and custom fabric blinds on all windows. The spacious living area centers around a custom electric fireplace with heat and a recessed mount for a sleek, clutter-free TV setup, with recessed lighting newly added to enhance the space. The heart of the home is a stunning kitchen, rebuilt from the studs to maximize space and flow. Featuring custom cabinets, quartz countertops, stainless steel appliances, a deep black stainless under-mount sink, and recessed lighting. Quality finishes complete the space, making it as functional as it is beautiful.
The fully renovated bathroom includes modern tile, a deep soaking tub, matte black Delta fixtures, a modern vanity, and designer lightingoffering a spa-like feel right at home. Each of the three bedrooms is bright and generously sized with ample closet space. The primary comfortably fits a king-size bed and features a custom open closet system with four rods and built-in shelving. Doors can be added upon request. Downstairs, the finished basement offers a large bonus area with brand-new carpet, a black painted ceiling, multiple closets, and a refreshed laundry areaideal for a home office, gym, media room, or guest suite.
This home also features major mechanical updates, including a new sump pump (2025), updated electrical panel, updated switches and outlets throughout, PEX plumbing in the bathroom, and central air conditioning for year-round comfort. A newer roof (2022), newer windows, and a spacious two-car garage with extra storage space add to the home's value and convenience.
Located just down the street from Clawson Parkcomplete with volleyball courts, a playground, and seasonal events like fireworks and a summer carnivalthis home blends neighborhood charm with community energy. Downtown Clawson's shops, restaurants, and entertainment are less than a mile away. Stylish, functional, and move-in ready, this updated ranch checks every boxinside and out. Don't miss your chance to call it home.

