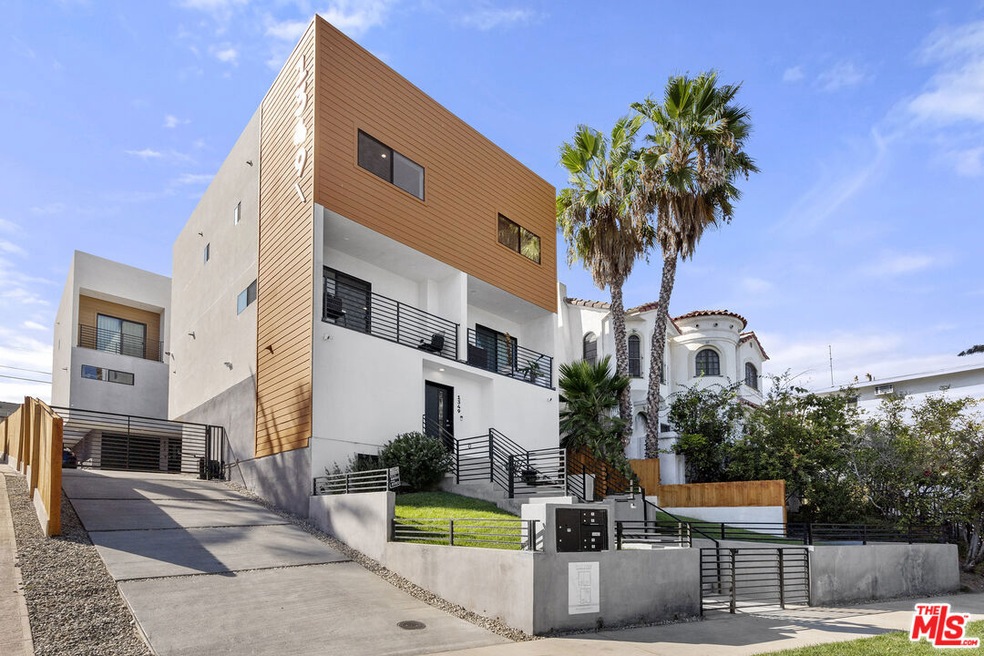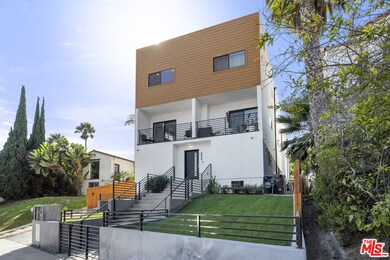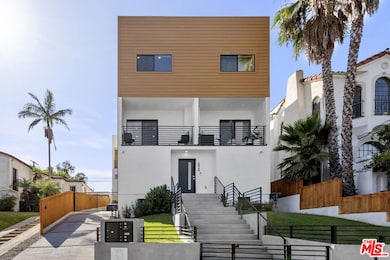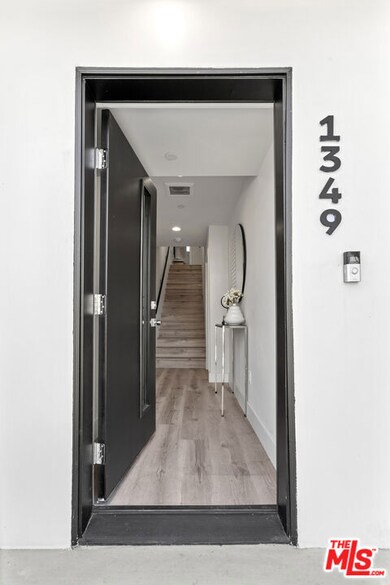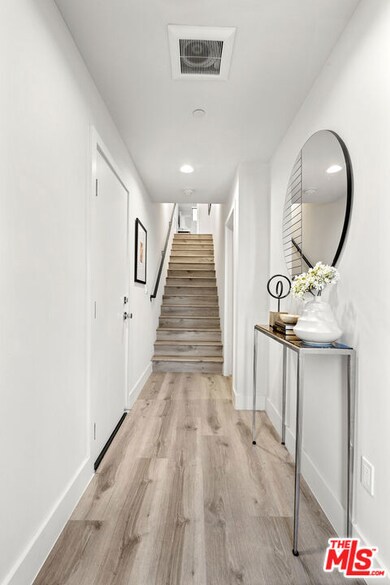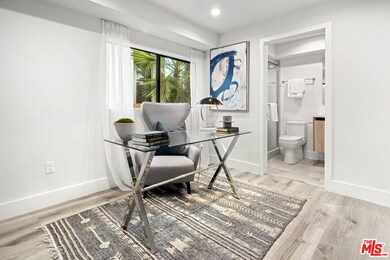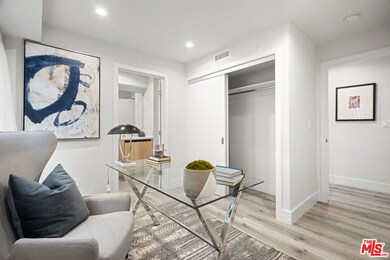
1349 S Burnside Ave Los Angeles, CA 90019
Miracle Mile NeighborhoodEstimated Value: $1,274,000 - $3,939,000
Highlights
- New Construction
- Two Primary Bedrooms
- Two Primary Bathrooms
- Rooftop Deck
- Panoramic View
- Open Floorplan
About This Home
As of December 2022A rare opportunity in wonderful Wilshire Vista neighborhood awaits! Welcome home to this modern oasis, that blends urban living with sophistication and elegance. Situated on a beautiful treelined neighborhood, you are within walking distance to some of the Westside's best. LACMA, LaBrea Tar Pits, Peterson Auto Museum, Miracle Mile, and La Brea Ave nightlife. Burnside @ Wilshire Vista is a collection of 4 Brand New TIC Townhomes, including gated parking, panoramic rooftop views to DTLA, Century City, and Baldwin Hills. Each home features 3 Bedrooms, 3.5 BA, 2 car parking, with 1 ground floor en-suite bedroom; perfect for WFH or as a shared rental. Enter the bright and sunny living space that provides the perfect balance of relaxation and comfort. As you step out onto the nicely sized balcony overlooking the grounds, you can enjoy your morning cup of coffee or unwind after a long day. The gourmet chef's kitchen offers stainless steel appliances and a perfect-sized dining area, that creates a comfortable space to gather with friends and family. Each bedroom is en-suite with ample closet space and a spa-like bath. Amenities include in unit laundry room with washer and dryer included, stainless steel appliances (range gas stove, dishwasher, microwave, refrigerator) Central air-conditioning/heat, Milgard d/p windows, 9ft+ ceilings, led recessed lights, low voltage pre-wire, roof top entertainment deck with covered pergola, plug in for EV charging, nest smart thermostat, Ring security cameras, and doorbell. Act fast, call agent to register for an appointment.
Townhouse Details
Home Type
- Townhome
Est. Annual Taxes
- $46,259
Year Built
- Built in 2022 | New Construction
Lot Details
- 6,255 Sq Ft Lot
- East Facing Home
- Gated Home
- Wrought Iron Fence
- Privacy Fence
- Block Wall Fence
- Landscaped
- Backyard Sprinklers
HOA Fees
- $272 Monthly HOA Fees
Parking
- 2 Car Garage
- Auto Driveway Gate
- Driveway
- Uncovered Parking
- Off-Site Parking
- Assigned Parking
Property Views
- Panoramic
- Skyline
- Hills
Home Design
- Modern Architecture
- Turnkey
- Flat Roof Shape
- Slab Foundation
- Rolled or Hot Mop Roof
- Stucco
Interior Spaces
- 1,272 Sq Ft Home
- 3-Story Property
- Open Floorplan
- High Ceiling
- Double Pane Windows
- Sliding Doors
- Entryway
- Living Room
- Dining Room
- Home Office
- Security Lights
Kitchen
- Open to Family Room
- Breakfast Bar
- Oven or Range
- Microwave
- Water Line To Refrigerator
- Dishwasher
- Quartz Countertops
- Disposal
Flooring
- Laminate
- Ceramic Tile
- Vinyl Plank
- Vinyl
Bedrooms and Bathrooms
- 3 Bedrooms
- Primary Bedroom on Main
- Double Master Bedroom
- Walk-In Closet
- Two Primary Bathrooms
- Powder Room
- Low Flow Toliet
- Low Flow Shower
Laundry
- Laundry Room
- Dryer
- Washer
Outdoor Features
- Balcony
- Rooftop Deck
- Rain Gutters
Utilities
- Central Heating and Cooling System
- Vented Exhaust Fan
- Heating System Uses Natural Gas
- Property is located within a water district
- Tankless Water Heater
- Gas Water Heater
Community Details
Overview
- Association fees include maintenance paid, insurance, utilities, water, electricity
- 4 Units
- Association Phone (424) 202-4243
Amenities
- Community Mailbox
Pet Policy
- Call for details about the types of pets allowed
Security
- Carbon Monoxide Detectors
- Fire and Smoke Detector
- Fire Sprinkler System
Ownership History
Purchase Details
Home Financials for this Owner
Home Financials are based on the most recent Mortgage that was taken out on this home.Purchase Details
Purchase Details
Home Financials for this Owner
Home Financials are based on the most recent Mortgage that was taken out on this home.Purchase Details
Purchase Details
Home Financials for this Owner
Home Financials are based on the most recent Mortgage that was taken out on this home.Purchase Details
Home Financials for this Owner
Home Financials are based on the most recent Mortgage that was taken out on this home.Purchase Details
Home Financials for this Owner
Home Financials are based on the most recent Mortgage that was taken out on this home.Purchase Details
Purchase Details
Home Financials for this Owner
Home Financials are based on the most recent Mortgage that was taken out on this home.Purchase Details
Home Financials for this Owner
Home Financials are based on the most recent Mortgage that was taken out on this home.Similar Homes in the area
Home Values in the Area
Average Home Value in this Area
Purchase History
| Date | Buyer | Sale Price | Title Company |
|---|---|---|---|
| Shahid Shaharyar | $830,000 | First American Title | |
| Avenue Works Burnside Llc | $1,116,500 | First Amer Ttl Co Glendale | |
| 1349 Burnside Llc | $1,000,000 | Fidelity National Title | |
| Geagan & Jessel Trust | -- | None Available | |
| Geagan Emily | -- | None Available | |
| Geagan Emily S | $385,000 | Stewart Title | |
| Osby Elihu | -- | Fidelity National Title | |
| Osby Elihu | -- | Fidelity National Title | |
| Osby Elihu | -- | -- | |
| Osby Elihu | -- | Fidelity Title | |
| Osby Elihu | -- | -- | |
| Osby Elihu | $150,000 | -- | |
| Federal National Mortgage Association | $187,654 | First American Title Ins Co |
Mortgage History
| Date | Status | Borrower | Loan Amount |
|---|---|---|---|
| Open | Shahid Shaharyar | $664,000 | |
| Previous Owner | Geagan Emily | $518,000 | |
| Previous Owner | Geagan Emily | $457,000 | |
| Previous Owner | Geagan Emily S | $480,000 | |
| Previous Owner | Geagan Emily S | $389,700 | |
| Previous Owner | Geagan Emily S | $92,000 | |
| Previous Owner | Geagan Emily S | $333,700 | |
| Previous Owner | Geagan Emily S | $308,000 | |
| Previous Owner | Osby Elihu | $253,500 | |
| Previous Owner | Osby Elihu | $209,000 | |
| Previous Owner | Osby Elihu | $61,777 | |
| Previous Owner | Osby Elihu | $14,847 | |
| Previous Owner | Osby Elihu | $37,500 | |
| Previous Owner | Osby Elihu | $145,500 | |
| Closed | Geagan Emily S | $38,500 |
Property History
| Date | Event | Price | Change | Sq Ft Price |
|---|---|---|---|---|
| 12/26/2022 12/26/22 | Sold | $830,000 | -3.4% | $653 / Sq Ft |
| 11/23/2022 11/23/22 | Pending | -- | -- | -- |
| 10/10/2022 10/10/22 | Price Changed | $859,000 | -4.4% | $675 / Sq Ft |
| 08/31/2022 08/31/22 | For Sale | $899,000 | 0.0% | $707 / Sq Ft |
| 07/18/2022 07/18/22 | Pending | -- | -- | -- |
| 06/03/2022 06/03/22 | For Sale | $899,000 | 0.0% | $707 / Sq Ft |
| 05/23/2022 05/23/22 | Pending | -- | -- | -- |
| 05/14/2022 05/14/22 | Price Changed | $899,000 | 0.0% | $707 / Sq Ft |
| 05/14/2022 05/14/22 | For Sale | $899,000 | +8.4% | $707 / Sq Ft |
| 05/07/2022 05/07/22 | For Sale | $829,000 | -0.1% | $652 / Sq Ft |
| 04/09/2022 04/09/22 | Pending | -- | -- | -- |
| 04/06/2022 04/06/22 | Off Market | $830,000 | -- | -- |
| 03/24/2022 03/24/22 | For Sale | $829,000 | -0.1% | $652 / Sq Ft |
| 03/24/2022 03/24/22 | Off Market | $830,000 | -- | -- |
| 09/27/2019 09/27/19 | Sold | $999,800 | +0.1% | $648 / Sq Ft |
| 09/23/2019 09/23/19 | Pending | -- | -- | -- |
| 09/23/2019 09/23/19 | For Sale | $999,000 | -- | $647 / Sq Ft |
Tax History Compared to Growth
Tax History
| Year | Tax Paid | Tax Assessment Tax Assessment Total Assessment is a certain percentage of the fair market value that is determined by local assessors to be the total taxable value of land and additions on the property. | Land | Improvement |
|---|---|---|---|---|
| 2024 | $46,259 | $3,806,537 | $951,685 | $2,854,852 |
| 2023 | $45,408 | $3,731,900 | $933,025 | $2,798,875 |
| 2022 | $13,586 | $1,138,320 | $1,138,320 | $0 |
| 2021 | $12,176 | $1,010,157 | $707,252 | $302,905 |
| 2020 | $12,301 | $999,800 | $700,000 | $299,800 |
| 2019 | $9,084 | $747,837 | $540,109 | $207,728 |
| 2018 | $8,990 | $733,174 | $529,519 | $203,655 |
| 2016 | $8,597 | $704,706 | $508,958 | $195,748 |
| 2015 | $8,388 | $694,121 | $501,313 | $192,808 |
| 2014 | $8,419 | $680,525 | $491,493 | $189,032 |
Agents Affiliated with this Home
-
Cesar Leyva

Seller's Agent in 2022
Cesar Leyva
Avenue Homes
(424) 202-4243
9 in this area
46 Total Sales
-
Marisa Juliette Dugas
M
Buyer's Agent in 2022
Marisa Juliette Dugas
Compass
(323) 363-0569
1 in this area
17 Total Sales
-
Davi Nogueira

Buyer Co-Listing Agent in 2022
Davi Nogueira
Compass
(213) 316-1010
1 in this area
65 Total Sales
-
Monique Carrabba

Seller's Agent in 2019
Monique Carrabba
Compass
(323) 899-2900
1 in this area
71 Total Sales
-
Joe L. Carrabba

Seller Co-Listing Agent in 2019
Joe L. Carrabba
Compass
(323) 302-1771
1 in this area
71 Total Sales
-
Scott Gorelick

Buyer's Agent in 2019
Scott Gorelick
The Agency
(310) 600-2511
24 Total Sales
Map
Source: The MLS
MLS Number: 22-133039
APN: 5085-033-013
- 1327 S Burnside Ave
- 1377 S Cochran Ave Unit 2
- 1307 Hauser Blvd
- 1420 S Cochran Ave
- 1287 S Cochran Ave
- 1371 Masselin Ave
- 1358 S Cloverdale Ave
- 1500 Hauser Blvd
- 1420 S Cloverdale Ave
- 1327 Meadowbrook Ave
- 1444 S Sierra Bonita Ave
- 1516 Carmona Ave
- 1356 Meadowbrook Ave
- 1419 S Redondo Blvd
- 1558 Hauser Blvd
- 1150 Masselin Ave
- 1237 S Curson Ave
- 1225 S Cloverdale Ave
- 1210 S Cochran Ave
- 1529 S Sierra Bonita Ave
- 1349 S Burnside Ave
- 1349 1/2 S Burnside Ave
- 1347 1/2 S Burnside Ave
- 1347 S Burnside Ave
- 1351 S Burnside Ave
- 1341 S Burnside Ave Unit 3
- 1341 S Burnside Ave Unit 2
- 1341 S Burnside Ave Unit 1
- 1341 S Burnside Ave
- 1341 S Burnside Ave Unit 8
- 1341 S Burnside Ave Unit 6
- 1359 Burnside Ave Unit Duplicate of 1365 2
- 1350 S Ridgeley Dr
- 1354 S Ridgeley Dr
- 1335 S Burnside Ave
- 1346 S Ridgeley Dr
- 1358 S Ridgeley Dr
- 1340 S Ridgeley Dr
- 1362 Ridgeley Dr
- 1348 S Burnside Ave Unit 2
