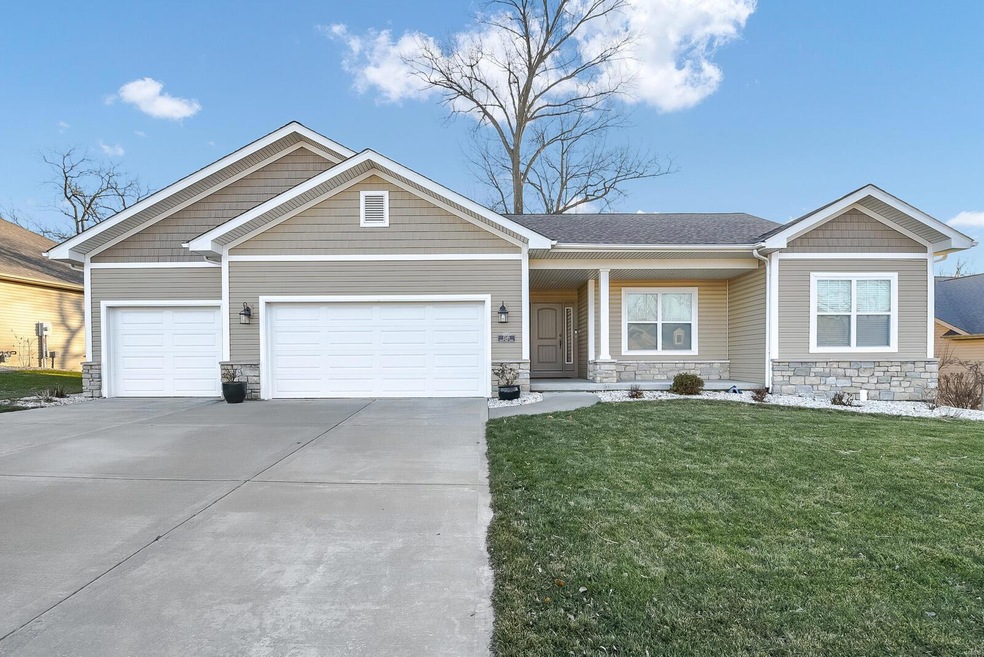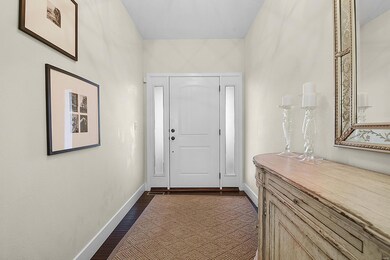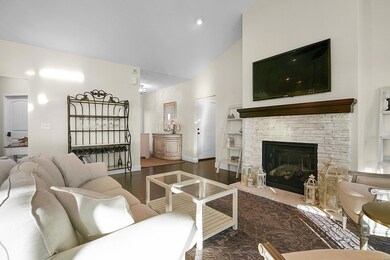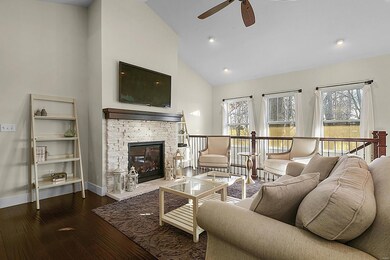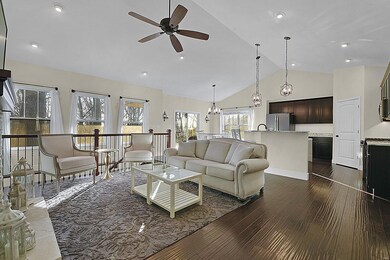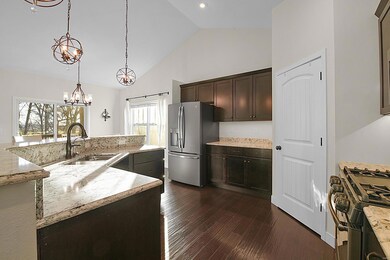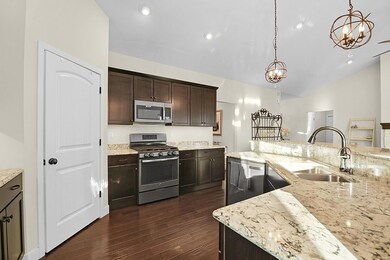
1349 Shady Parc Ct O Fallon, IL 62269
Highlights
- Primary Bedroom Suite
- Open Floorplan
- Ranch Style House
- O'Fallon Township High School Rated A-
- Deck
- Wood Flooring
About This Home
As of April 2021Incredible ranch on a daylight basement is now available for your next chapter. The main level has rich hand scraped hardwood floors throughout the living room, dining, and kitchen. The large kitchen features rich Cambria countertops, gas range, and custom cabinetry. The modern kitchen is open to the dining area and the living room - ideal for today's entertaining! The covered deck overlooks the wooded backyard. Retreat to the master suite with a private bath - walkin shower and large soaking tub.The master closet is every fashionista's dream with custom storage and a large island for showcasing your incredible style. The secondary bedrooms are all generous in size and feature plenty of storage.The finished basement has a full bath and large guest room, as well as a recreation room. There is a large bonus area for storage and an incredible studio space for the photographer in your family! Just steps from the O'Fallon Sports Park and located near I-64, Scott AFB, and the new hospitals.
Last Agent to Sell the Property
Tanya Hawkins
RE/MAX Preferred License #475156859 Listed on: 01/18/2021

Home Details
Home Type
- Single Family
Est. Annual Taxes
- $9,378
Year Built
- Built in 2015
Lot Details
- 0.31 Acre Lot
Parking
- 3 Car Attached Garage
Home Design
- Ranch Style House
- Traditional Architecture
- Brick Veneer
- Vinyl Siding
- Cedar
Interior Spaces
- Open Floorplan
- Wet Bar
- Gas Fireplace
- Sliding Doors
- Mud Room
- Entrance Foyer
- Family Room with Fireplace
- Breakfast Room
- Laundry on main level
Kitchen
- Eat-In Kitchen
- Breakfast Bar
- Walk-In Pantry
- Range<<rangeHoodToken>>
- <<microwave>>
- Dishwasher
- Kitchen Island
- Granite Countertops
- Disposal
Flooring
- Wood
- Partially Carpeted
Bedrooms and Bathrooms
- 4 Bedrooms | 3 Main Level Bedrooms
- Primary Bedroom Suite
- Split Bedroom Floorplan
- Walk-In Closet
- Dual Vanity Sinks in Primary Bathroom
- Separate Shower in Primary Bathroom
Basement
- Sump Pump
- Bedroom in Basement
- Finished Basement Bathroom
- Basement Storage
- Basement Lookout
Outdoor Features
- Deck
- Covered patio or porch
Schools
- Central Dist 104 Elementary And Middle School
- Ofallon High School
Utilities
- Forced Air Heating and Cooling System
- Heating System Uses Gas
- Gas Water Heater
Listing and Financial Details
- Assessor Parcel Number 03-24.0-408-005
Ownership History
Purchase Details
Home Financials for this Owner
Home Financials are based on the most recent Mortgage that was taken out on this home.Purchase Details
Home Financials for this Owner
Home Financials are based on the most recent Mortgage that was taken out on this home.Purchase Details
Home Financials for this Owner
Home Financials are based on the most recent Mortgage that was taken out on this home.Similar Homes in the area
Home Values in the Area
Average Home Value in this Area
Purchase History
| Date | Type | Sale Price | Title Company |
|---|---|---|---|
| Warranty Deed | $400,000 | Stewart Title | |
| Special Warranty Deed | $341,000 | Advanced Title Solutions Inc | |
| Special Warranty Deed | $51,000 | Advanced Title Solutions Inc |
Mortgage History
| Date | Status | Loan Amount | Loan Type |
|---|---|---|---|
| Previous Owner | $414,296 | VA | |
| Previous Owner | $308,841 | VA | |
| Previous Owner | $340,750 | VA | |
| Previous Owner | $181,000 | Construction |
Property History
| Date | Event | Price | Change | Sq Ft Price |
|---|---|---|---|---|
| 04/16/2021 04/16/21 | Sold | $399,900 | 0.0% | $112 / Sq Ft |
| 01/27/2021 01/27/21 | Pending | -- | -- | -- |
| 01/18/2021 01/18/21 | For Sale | $399,900 | +17.3% | $112 / Sq Ft |
| 02/02/2016 02/02/16 | Sold | $340,786 | +3.3% | $128 / Sq Ft |
| 12/11/2015 12/11/15 | Pending | -- | -- | -- |
| 08/21/2015 08/21/15 | For Sale | $329,900 | -- | $124 / Sq Ft |
Tax History Compared to Growth
Tax History
| Year | Tax Paid | Tax Assessment Tax Assessment Total Assessment is a certain percentage of the fair market value that is determined by local assessors to be the total taxable value of land and additions on the property. | Land | Improvement |
|---|---|---|---|---|
| 2023 | $9,378 | $128,793 | $24,070 | $104,723 |
| 2022 | $7,885 | $104,448 | $23,592 | $80,856 |
| 2021 | $6,652 | $99,135 | $22,392 | $76,743 |
| 2020 | $0 | $93,905 | $21,210 | $72,695 |
| 2019 | $5,143 | $93,905 | $21,210 | $72,695 |
| 2018 | $5,143 | $73,835 | $360 | $73,475 |
| 2017 | $5,010 | $70,839 | $345 | $70,494 |
| 2016 | $5,424 | $63,054 | $337 | $62,717 |
Agents Affiliated with this Home
-
T
Seller's Agent in 2021
Tanya Hawkins
RE/MAX Preferred
-
Jessica Walden

Buyer's Agent in 2021
Jessica Walden
RE/MAX
(618) 910-0767
27 in this area
167 Total Sales
-
J
Seller's Agent in 2016
Jeanne Huber
Coldwell Banker Brown Realtors
-
A
Buyer's Agent in 2016
Annette Hughes
Real Estate Pro's, LLC
Map
Source: MARIS MLS
MLS Number: MIS21001597
APN: 03-24.0-408-005
- 1428 Ashfield Glen
- 980 Carnegie Knolls Dr
- 1438 Arbor Green Trail
- 613 Middletown Ct
- 612 Middletown Ct
- 617 Middletown Ct
- 1232 Old Town Bridge
- 212 Ashurst Ln
- 209 Ashurst Ln
- 1103 W Nixon Dr
- 1171 Red Hawk Ridge Ln
- 405 Fairwood Hills Rd
- 126 Cottage Hill Dr
- 621 Royal Crest Way
- 1212 Usher Dr
- 1210 Hamlin Ct
- 721 Milburn School Rd
- 905 Montebello Ln
- 1211 Conrad Ln
- 1160 Tazewell Dr
